7699 SOUTH WEST 118TH ST, Pinecrest
$5,800,000 USD 6 6.5
Pictures
Map
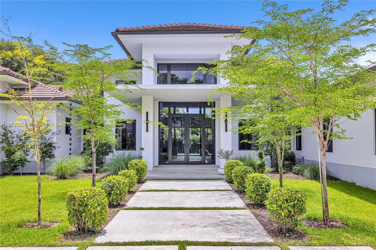

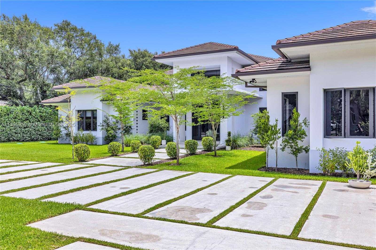
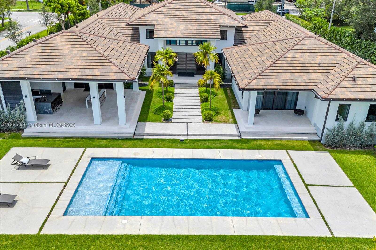
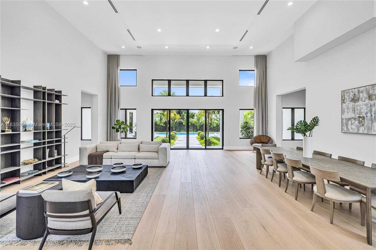
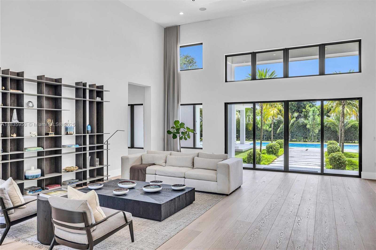
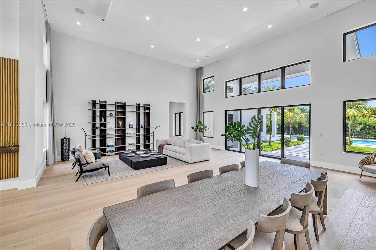
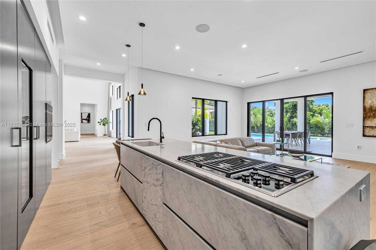
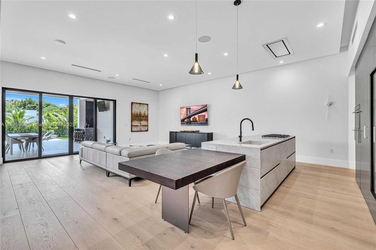
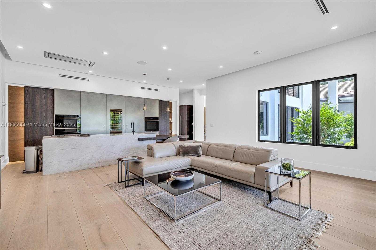
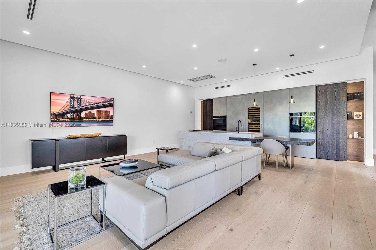
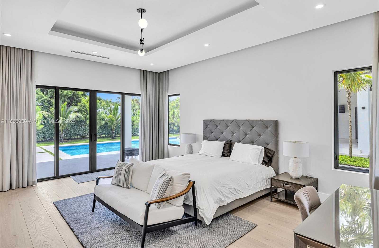
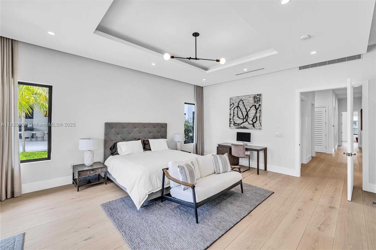
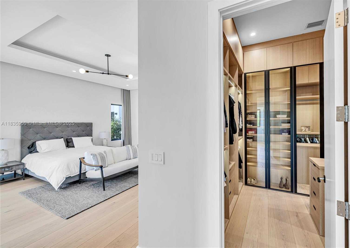
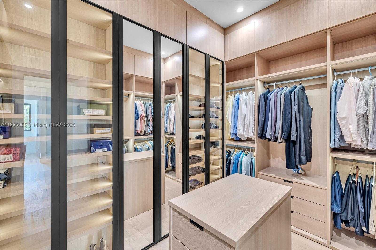
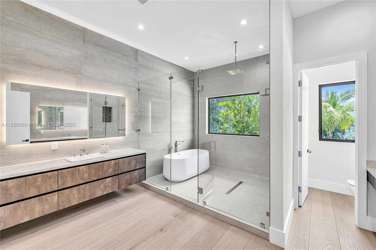
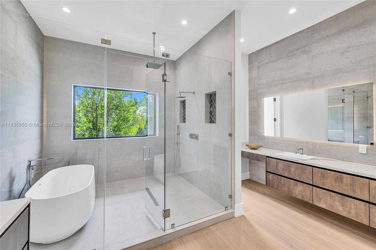
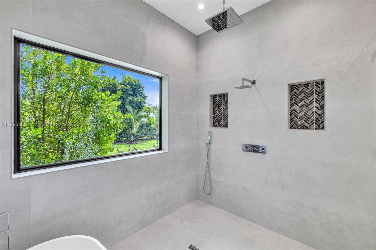
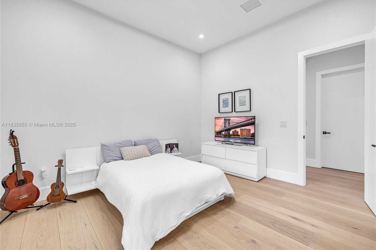
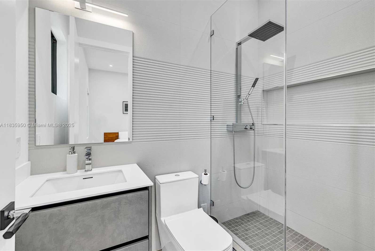
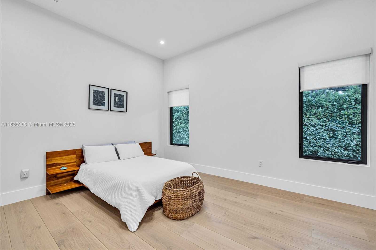
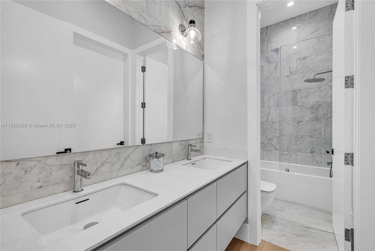
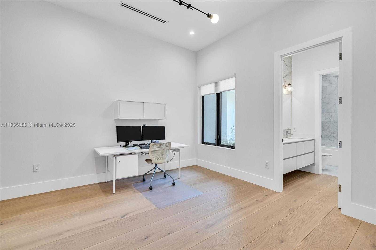
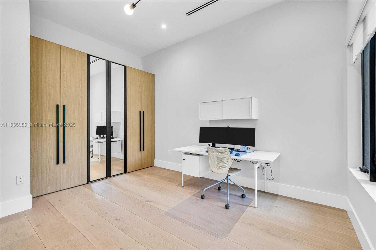
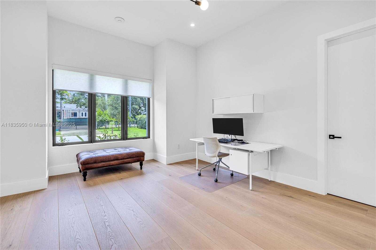
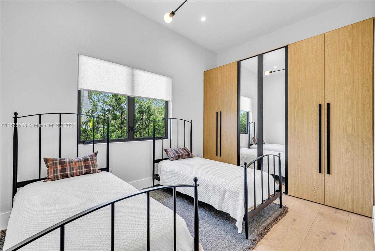
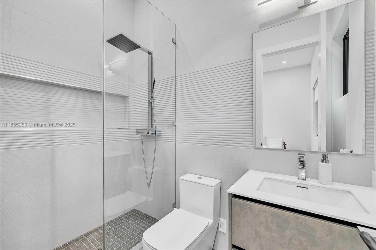
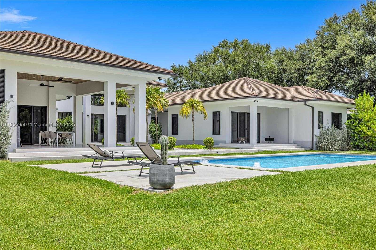
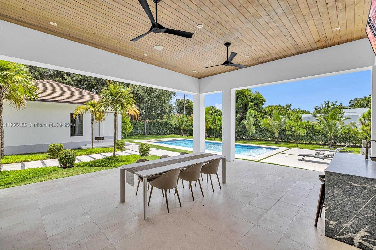
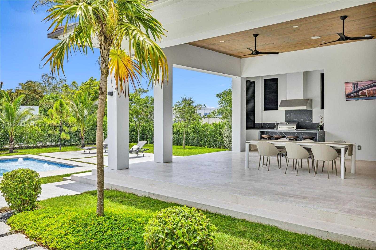
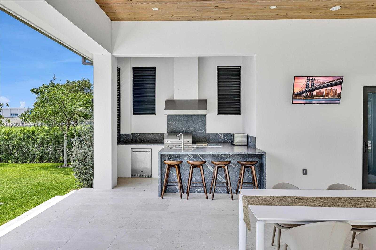
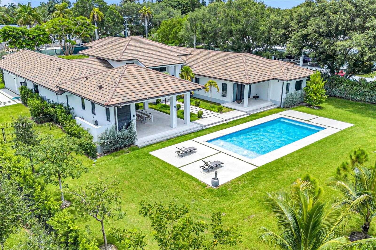
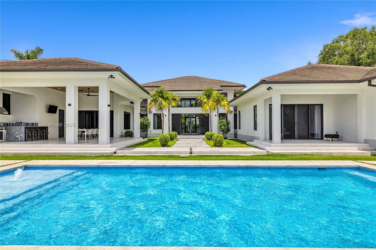
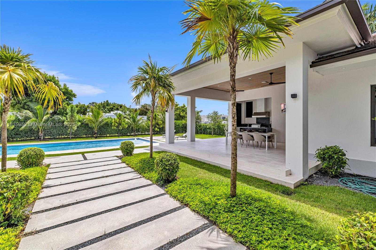
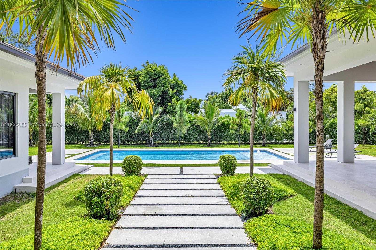
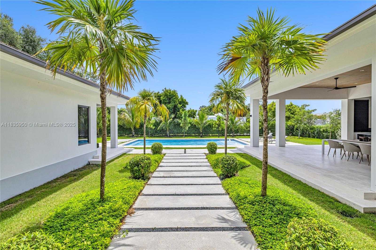
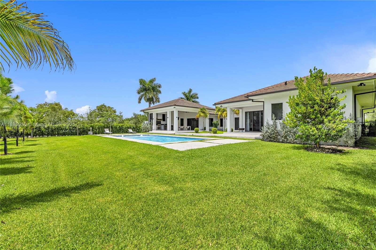
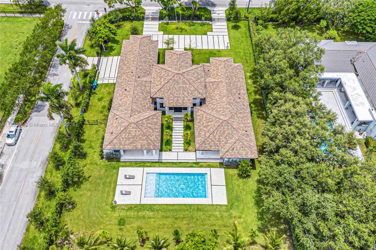
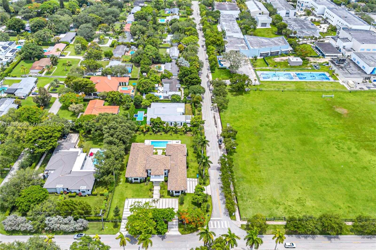
Contact us
Schedule Tour
| Address | 7699 SOUTH WEST 118TH ST, Pinecrest |
| Building Name | ANDREWS & BIGMAN SUB |
| Type of Property | Single Family Residence |
| Property Style | Pool Only |
| Price | $5,800,000 |
| Property Status | Active |
| MLS Number | A11835950 |
| Bedrooms Number | 6 |
| Full Bathrooms Number | 6 |
| Half Bathrooms Number | 1 |
| Living Area | 6086 |
| Lot Size | 33105 |
| Year Built | 2024 |
| Garage Spaces Number | 3 |
| Folio Number | 20-50-11-008-0350 |
| Zoning Information | 2300 |
| Days on Market | 2 |
Detailed Description: This 2024-built home blends modern luxury with timeless comfort. Situated on a spacious builder’s acre, it showcases impeccable craftsmanship and high-end finishes throughout. Step inside to elegant European marine-grade wood flooring and soaring ceilings that create a sense of space and style. The chef-inspired kitchen, complete with top tier appliances, is perfect for home-cooked meals, gatherings, and making everyday moments special. With 6 bedrooms and 7 bathrooms, this home was thoughtfully designed with family in mind—offering open living areas, quiet spaces for rest, and plenty of room to grow. Outside, enjoy a sparkling pool and expansive yard, ideal for entertaining or simply unwinding. An opportunity to create lasting memories in a home built for both comfort. And connection.
Internet
Pets Allowed
Property added to favorites
Loan
Mortgage
Expert
Hide
Address Information
| State | Florida |
| City | Pinecrest |
| County | Miami-Dade County |
| Zip Code | 33156 |
| Address | 7699 SOUTH WEST 118TH ST |
| Section | 11 |
| Zip Code (4 Digits) | 4574 |
Financial Information
| Price | $5,800,000 |
| Price per Foot | $0 |
| Folio Number | 20-50-11-008-0350 |
| Tax Amount | $18,838 |
| Tax Year | 2024 |
Full Descriptions
| Detailed Description | This 2024-built home blends modern luxury with timeless comfort. Situated on a spacious builder’s acre, it showcases impeccable craftsmanship and high-end finishes throughout. Step inside to elegant European marine-grade wood flooring and soaring ceilings that create a sense of space and style. The chef-inspired kitchen, complete with top tier appliances, is perfect for home-cooked meals, gatherings, and making everyday moments special. With 6 bedrooms and 7 bathrooms, this home was thoughtfully designed with family in mind—offering open living areas, quiet spaces for rest, and plenty of room to grow. Outside, enjoy a sparkling pool and expansive yard, ideal for entertaining or simply unwinding. An opportunity to create lasting memories in a home built for both comfort. And connection. |
| How to Reach | Please use Google Maps |
| Property View | Garden, Other |
| Water Access | None |
| Design Description | Detached, One Story, Modern / Contemporary |
| Roof Description | Flat Tile |
| Floor Description | Wood |
| Interior Features | First Floor Entry, Built-in Features, Closet Cabinetry, French Doors, Pantry, Vaulted Ceiling (s), Walk-In |
| Exterior Features | Barbeque, Built-In Grill, Outdoor Shower |
| Furnished Information | Unfurnished |
| Equipment Appliances | Dishwasher, Dryer, Ice Maker, Microwave, Gas Range, Refrigerator, Wall Oven, Washer |
| Pool Description | In Ground, Concrete, Equipment Stays |
| Cooling Description | Central Air, Electric |
| Heating Description | Central |
| Water Description | Municipal Water, Well |
| Sewer Description | Septic Tank |
| Parking Description | Circular Driveway, Slab / Strip, On Street |
| Pet Restrictions | Yes |
Property parameters
| Bedrooms Number | 6 |
| Full Baths Number | 6 |
| Half Baths Number | 1 |
| Living Area | 6086 |
| Lot Size | 33105 |
| Zoning Information | 2300 |
| Year Built | 2024 |
| Type of Property | Single Family Residence |
| Style | Pool Only |
| Building Name | ANDREWS & BIGMAN SUB |
| Development Name | ANDREWS & BIGMAN SUB |
| Construction Type | Concrete Block Construction |
| Street Direction | South West |
| Garage Spaces Number | 3 |
| Listed with | First Service Realty ERA |

