5928 SOUTH WEST 69TH AVE, Miami
$3,400,000 USD 5 5.5
Pictures
Map
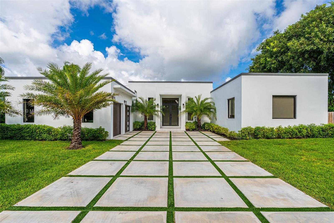

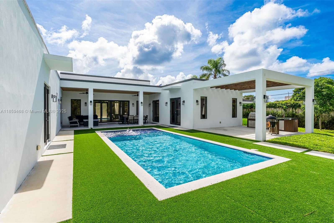
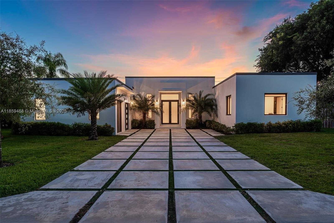
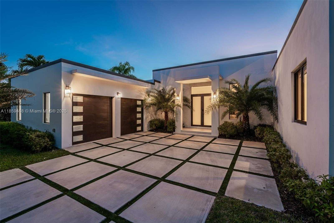
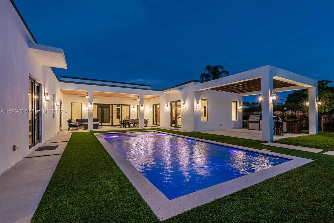
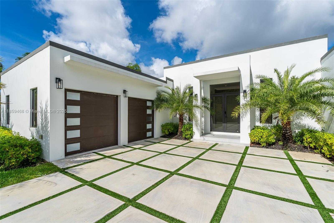
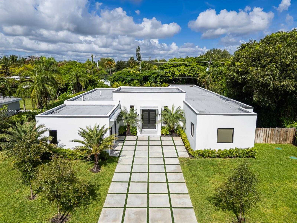
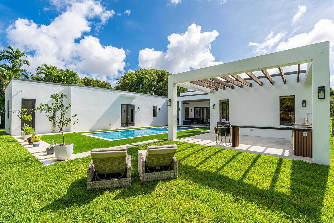
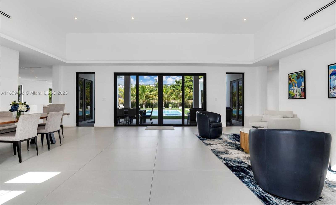
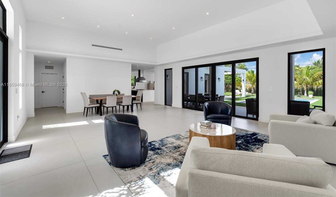
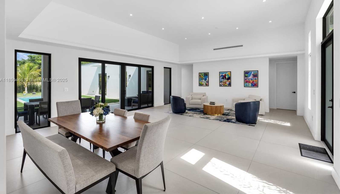
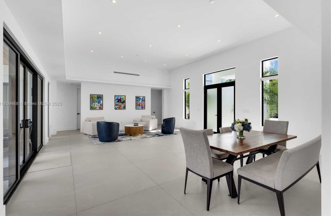
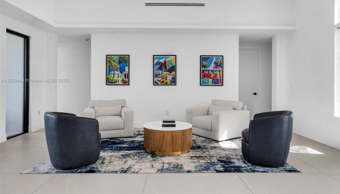
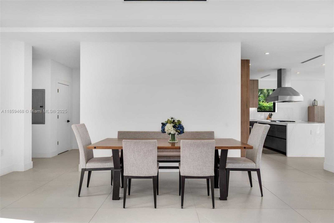
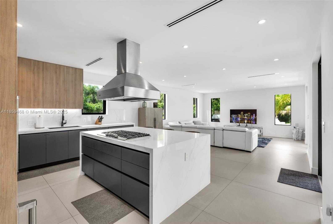
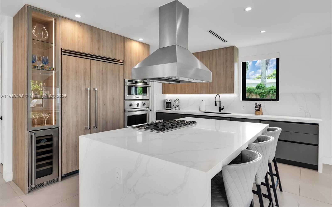
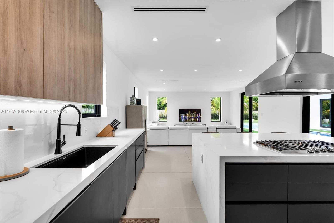
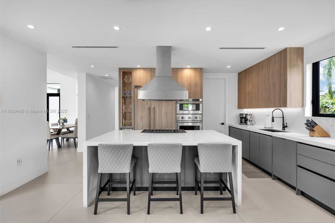
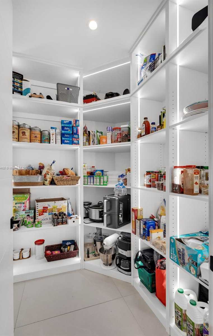
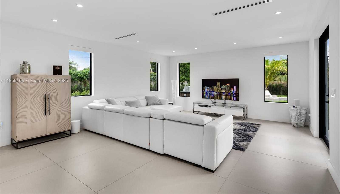
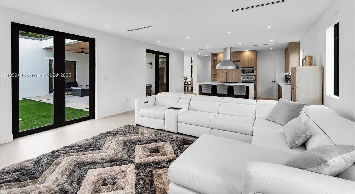
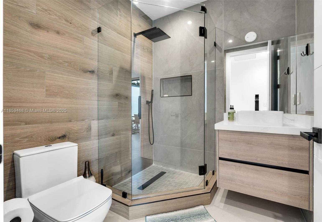
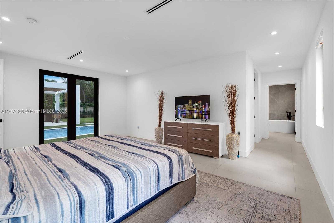
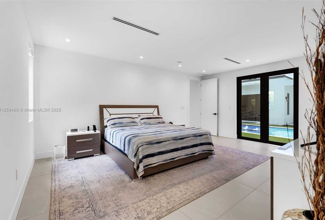
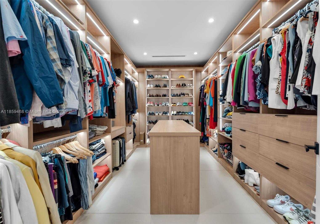
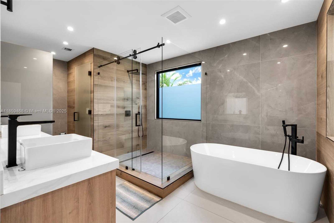
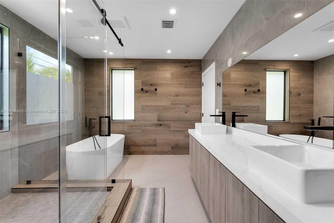
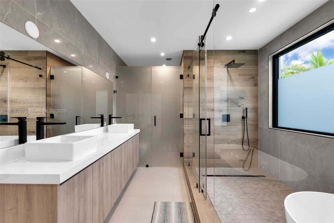
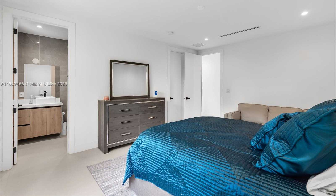
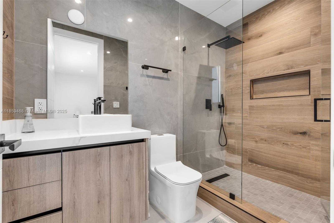
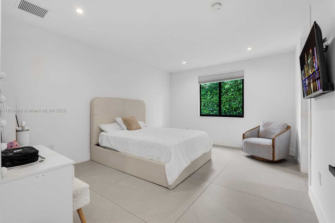
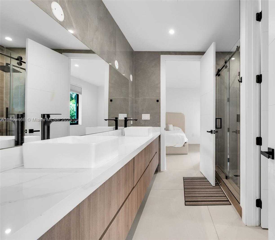
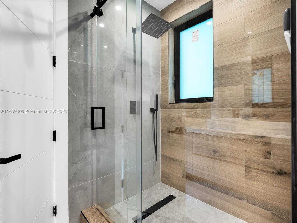
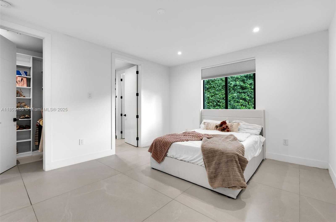
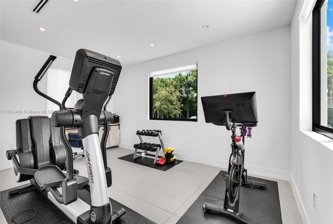
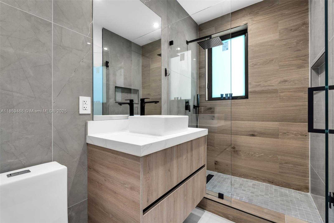
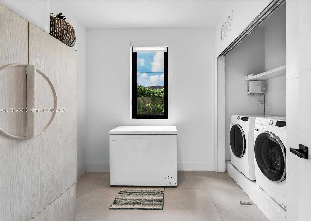
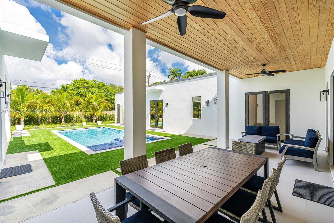
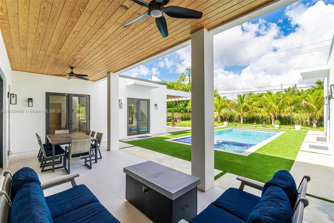
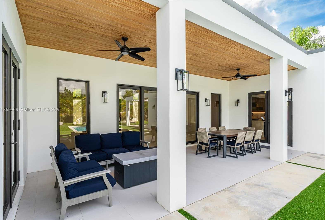
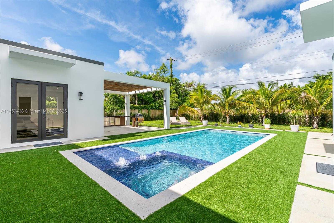
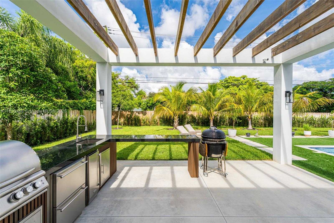
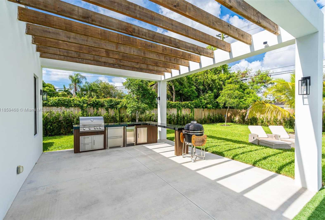
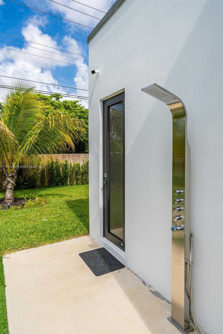
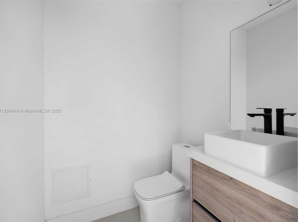
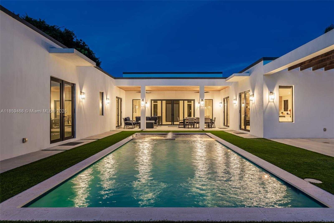
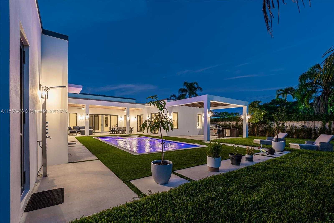
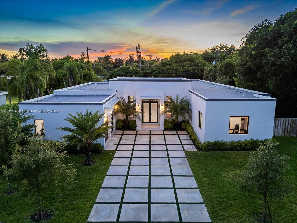
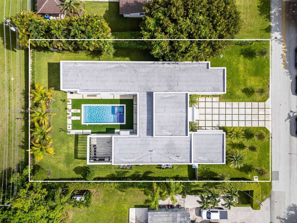
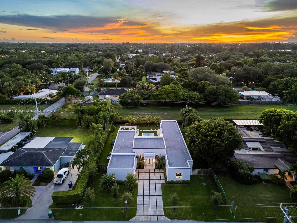
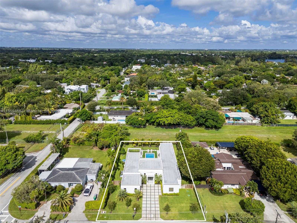
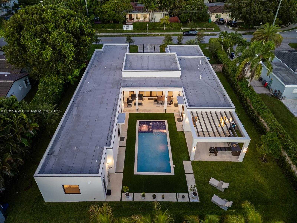
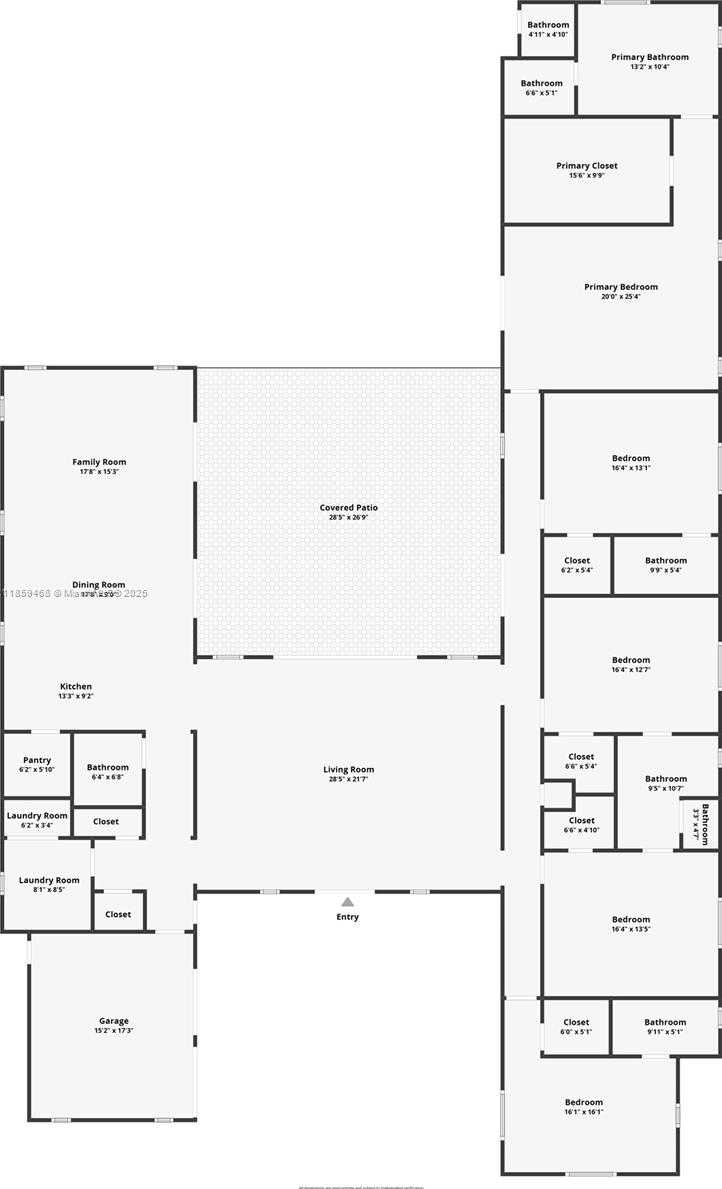
Contact us
Schedule Tour
| Address | 5928 SOUTH WEST 69TH AVE, Miami |
| Building Name | CAROLE HELMS MANOR |
| Type of Property | Single Family Residence |
| Property Style | Pool Only |
| Price | $3,400,000 |
| Property Status | Active |
| MLS Number | A11859468 |
| Bedrooms Number | 5 |
| Full Bathrooms Number | 5 |
| Half Bathrooms Number | 1 |
| Living Area | 4029 |
| Lot Size | 16200 |
| Year Built | 2024 |
| Garage Spaces Number | 2 |
| Folio Number | 30-40-26-011-0830 |
| Zoning Information | 2100 |
| Days on Market | 2 |
Detailed Description: Welcome to “The Casa Zen” – a stunning new-construction sanctuary masterfully designed for refined indoor-outdoor living. This single-story 5-bedroom, 5-bath residence (plus cabana bath and outdoor shower) blends modern elegance with resort-style comfort. Soaring 13’9” ceilings, 48×48 porcelain floors, 8-ft solid wood doors, and walls of impact glass create a dramatic, light-filled backdrop overlooking the pool. The chef-inspired kitchen boasts quartz countertops, Viking appliances, gas range, wine cooler, and pantry. Spacious bedrooms offer peaceful retreats, each with sleek modern baths. Entertain effortlessly under the covered pergola with summer kitchen, heated pool, and jacuzzi. Complete with 2-car garage and EV charger — this architectural masterpiece delivers elevated luxury in every detail.
Internet
Pets Allowed
Property added to favorites
Loan
Mortgage
Expert
Hide
Address Information
| State | Florida |
| City | Miami |
| County | Miami-Dade County |
| Zip Code | 33143 |
| Address | 5928 SOUTH WEST 69TH AVE |
| Section | 26 |
| Zip Code (4 Digits) | 1938 |
Financial Information
| Price | $3,400,000 |
| Price per Foot | $0 |
| Folio Number | 30-40-26-011-0830 |
| Tax Amount | $10,853 |
| Tax Year | 2024 |
Full Descriptions
| Detailed Description | Welcome to “The Casa Zen” – a stunning new-construction sanctuary masterfully designed for refined indoor-outdoor living. This single-story 5-bedroom, 5-bath residence (plus cabana bath and outdoor shower) blends modern elegance with resort-style comfort. Soaring 13’9” ceilings, 48×48 porcelain floors, 8-ft solid wood doors, and walls of impact glass create a dramatic, light-filled backdrop overlooking the pool. The chef-inspired kitchen boasts quartz countertops, Viking appliances, gas range, wine cooler, and pantry. Spacious bedrooms offer peaceful retreats, each with sleek modern baths. Entertain effortlessly under the covered pergola with summer kitchen, heated pool, and jacuzzi. Complete with 2-car garage and EV charger — this architectural masterpiece delivers elevated luxury in every detail. |
| Property View | Garden, Pool |
| Design Description | Detached, One Story, Modern / Contemporary |
| Roof Description | Flat Tile |
| Interior Features | First Floor Entry, Built-in Features, Closet Cabinetry, Cooking Island, French Doors, Pantry, Volume Ceili |
| Exterior Features | Built-In Grill, Lighting, Outdoor Shower |
| Equipment Appliances | Dishwasher, Dryer, Electric Water Heater, Ice Maker, Microwave, Gas Range, Refrigerator, Wall Oven, Washer |
| Pool Description | In Ground |
| Cooling Description | Central Air |
| Heating Description | Central |
| Water Description | Municipal Water |
| Sewer Description | Public Sewer |
| Parking Description | Driveway, Electric Vehicle Charging Station (s), Paver Block |
| Pet Restrictions | Yes |
Property parameters
| Bedrooms Number | 5 |
| Full Baths Number | 5 |
| Half Baths Number | 1 |
| Living Area | 4029 |
| Lot Size | 16200 |
| Zoning Information | 2100 |
| Year Built | 2024 |
| Type of Property | Single Family Residence |
| Style | Pool Only |
| Building Name | CAROLE HELMS MANOR |
| Development Name | CAROLE HELMS MANOR |
| Construction Type | Concrete Block Construction |
| Street Direction | South West |
| Garage Spaces Number | 2 |
| Listed with | Luxe Properties |

