12442 NORTH WEST 10TH CT #C-14, Coral Springs
$420,000 USD 3 2
Pictures
Map
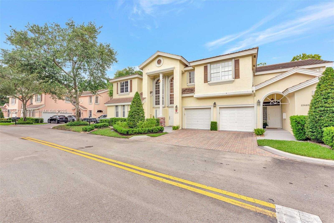

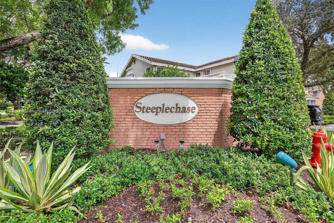
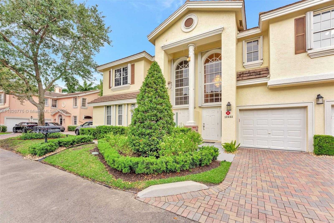
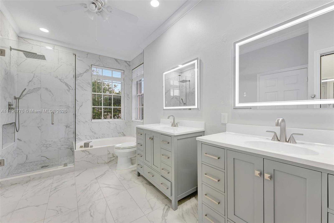
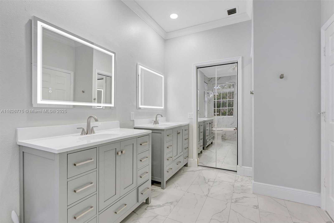
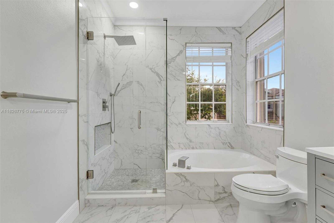
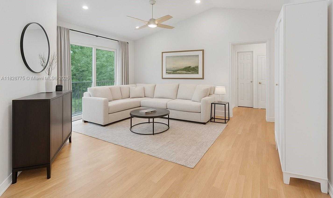
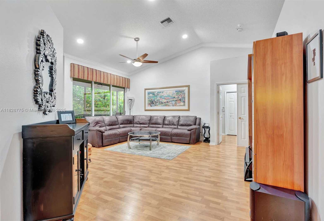
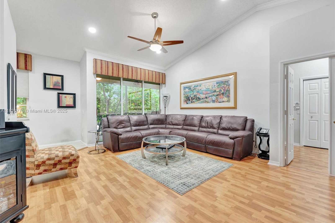
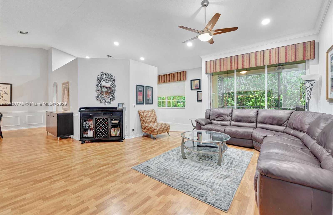
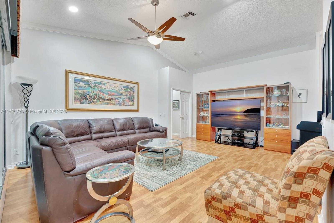
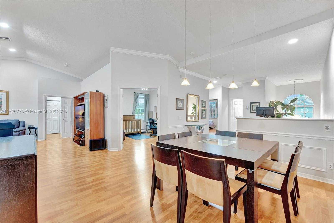
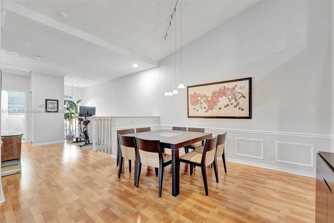
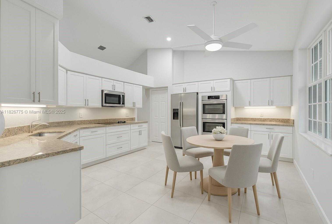
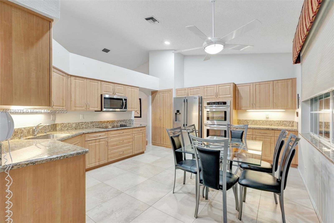
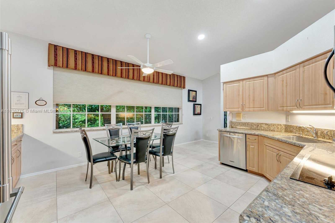
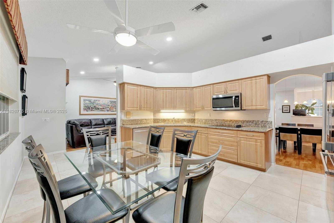
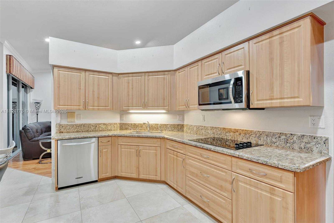
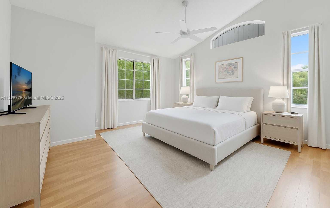
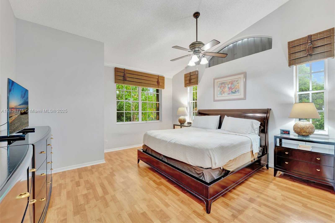
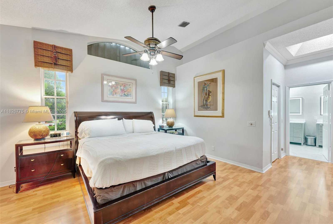
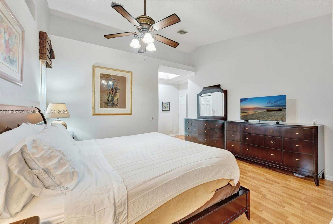
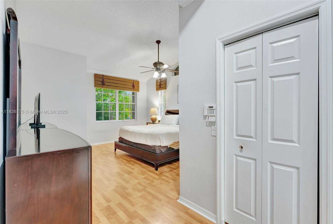
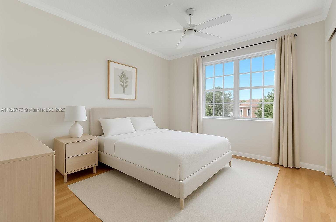
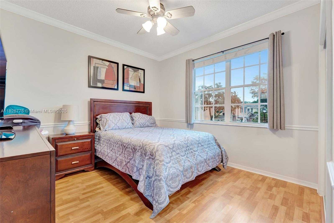
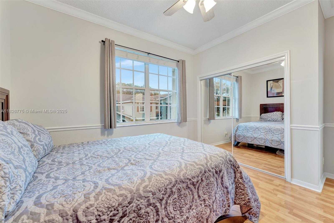
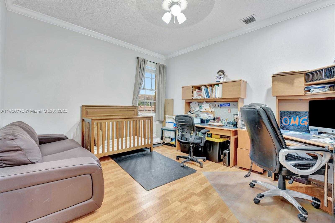
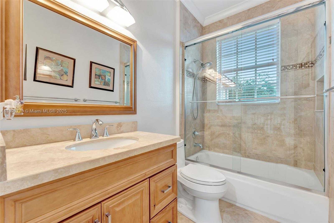
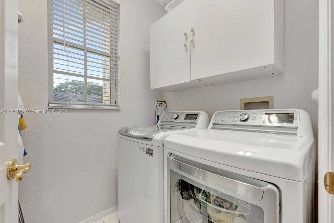
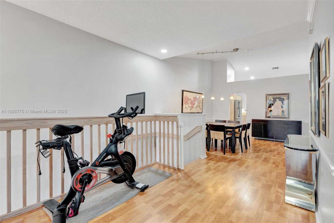
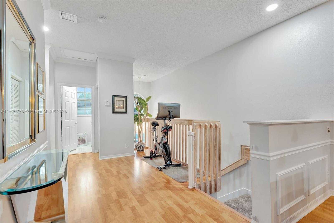
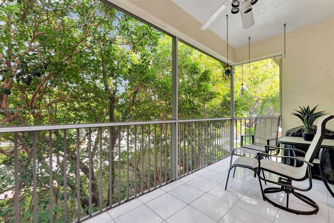
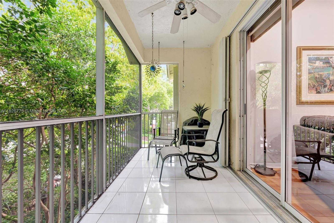
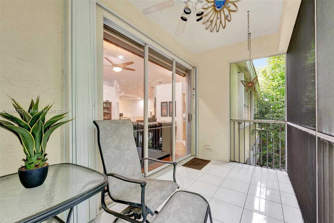
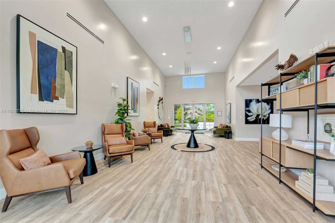
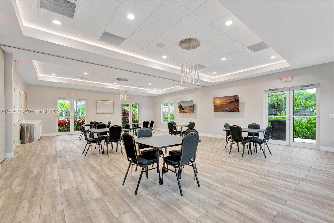
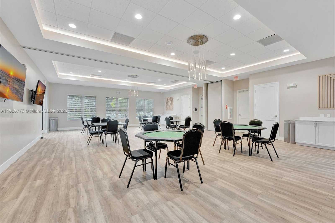
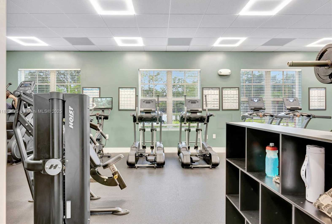
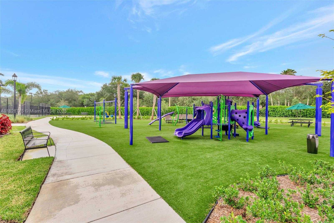
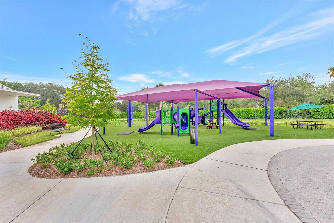
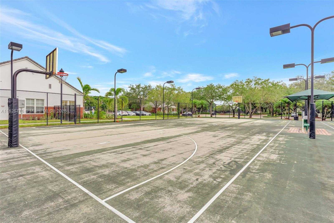
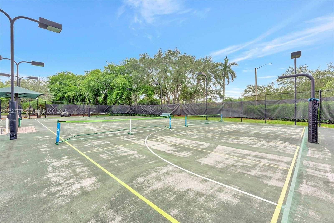
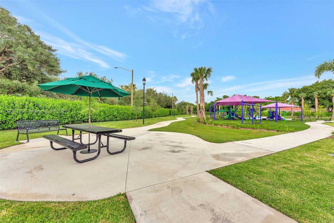
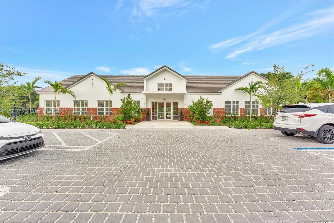
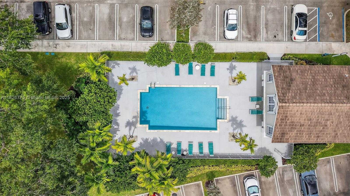
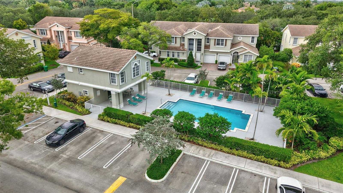
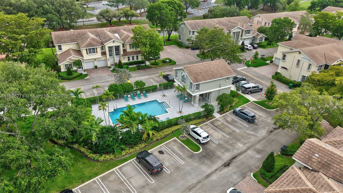
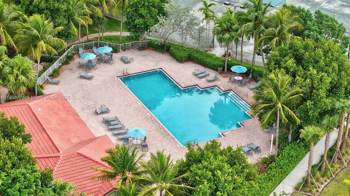
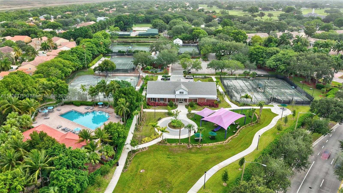
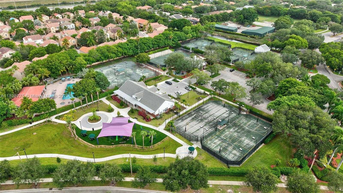
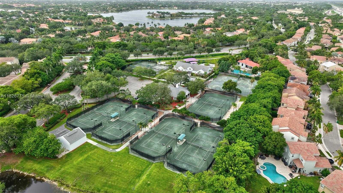
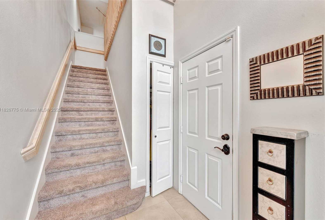
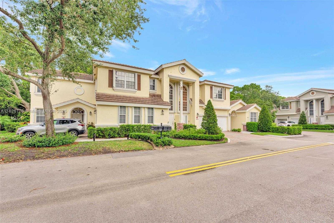
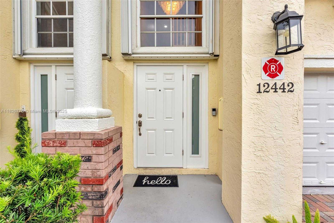
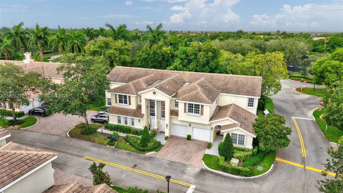
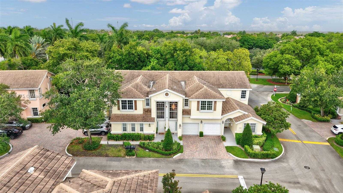
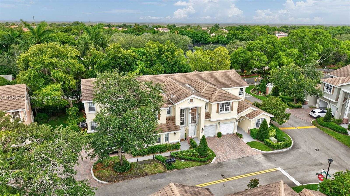
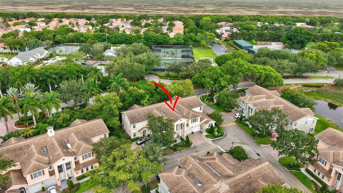
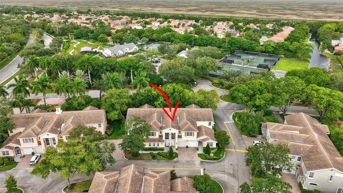
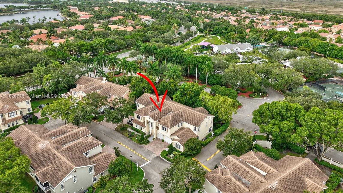
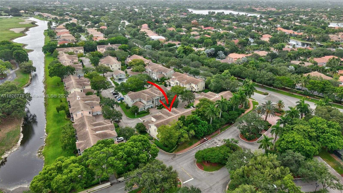
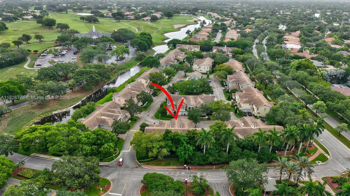
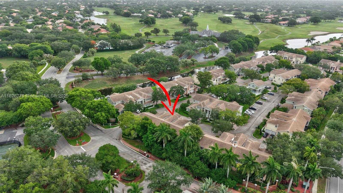
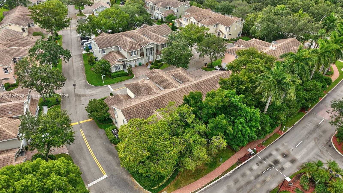
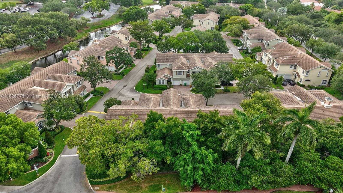
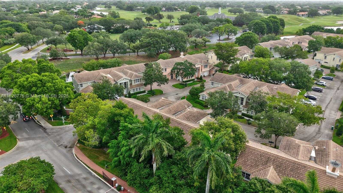
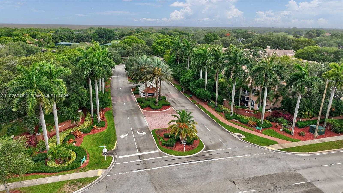
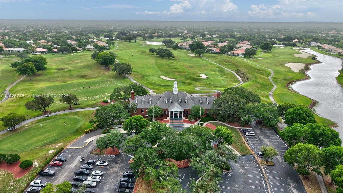
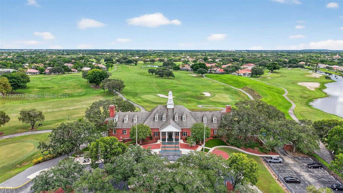
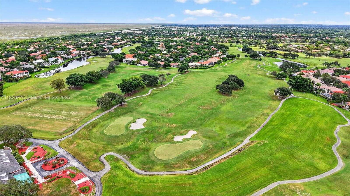
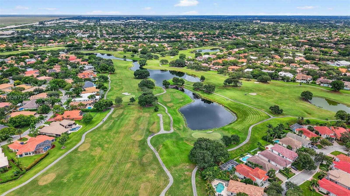
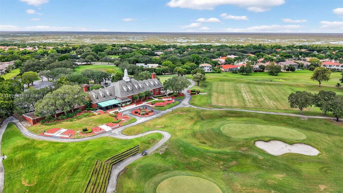
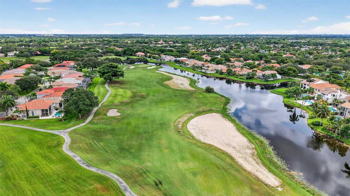
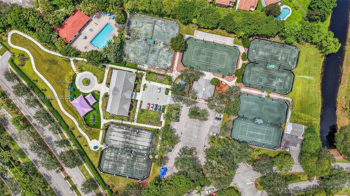
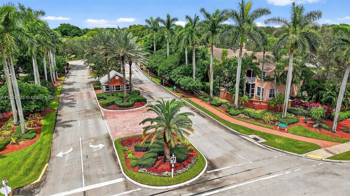
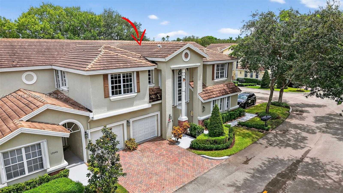
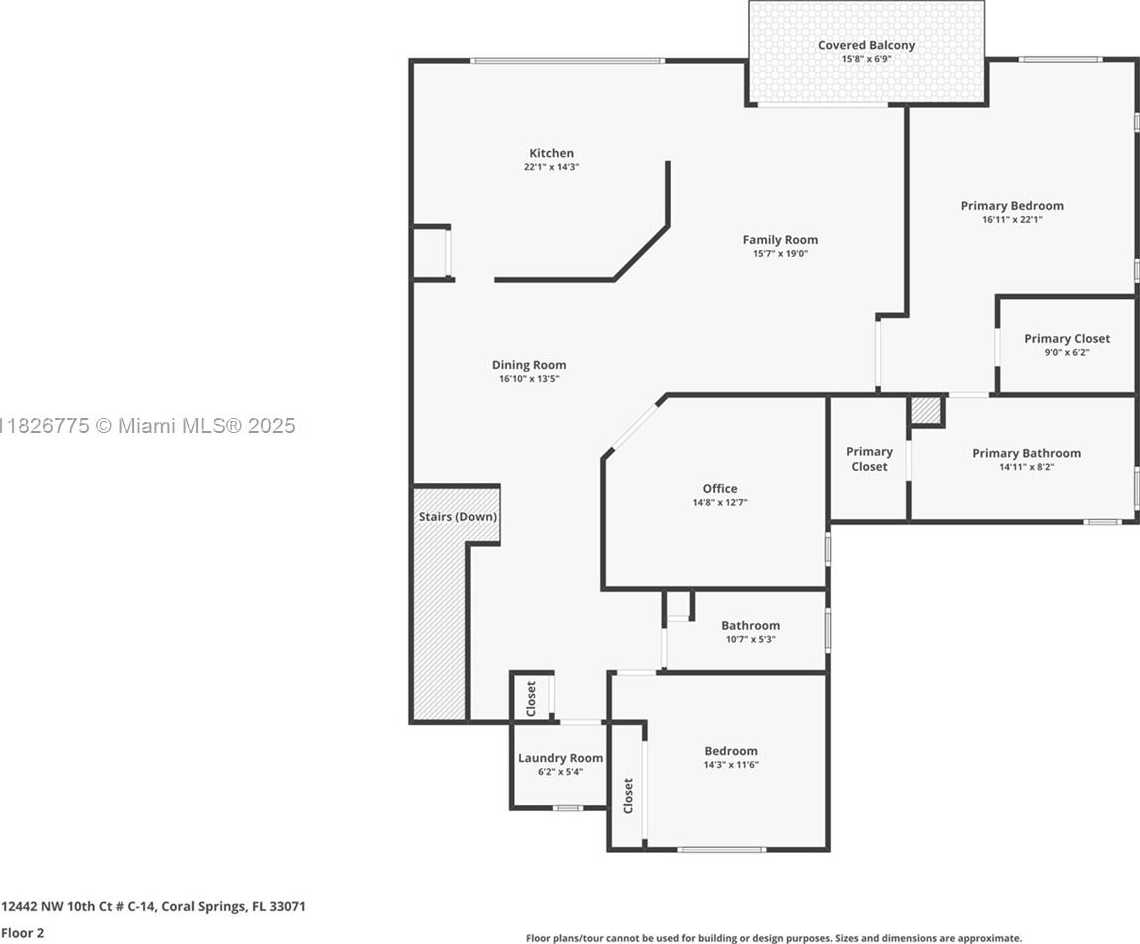
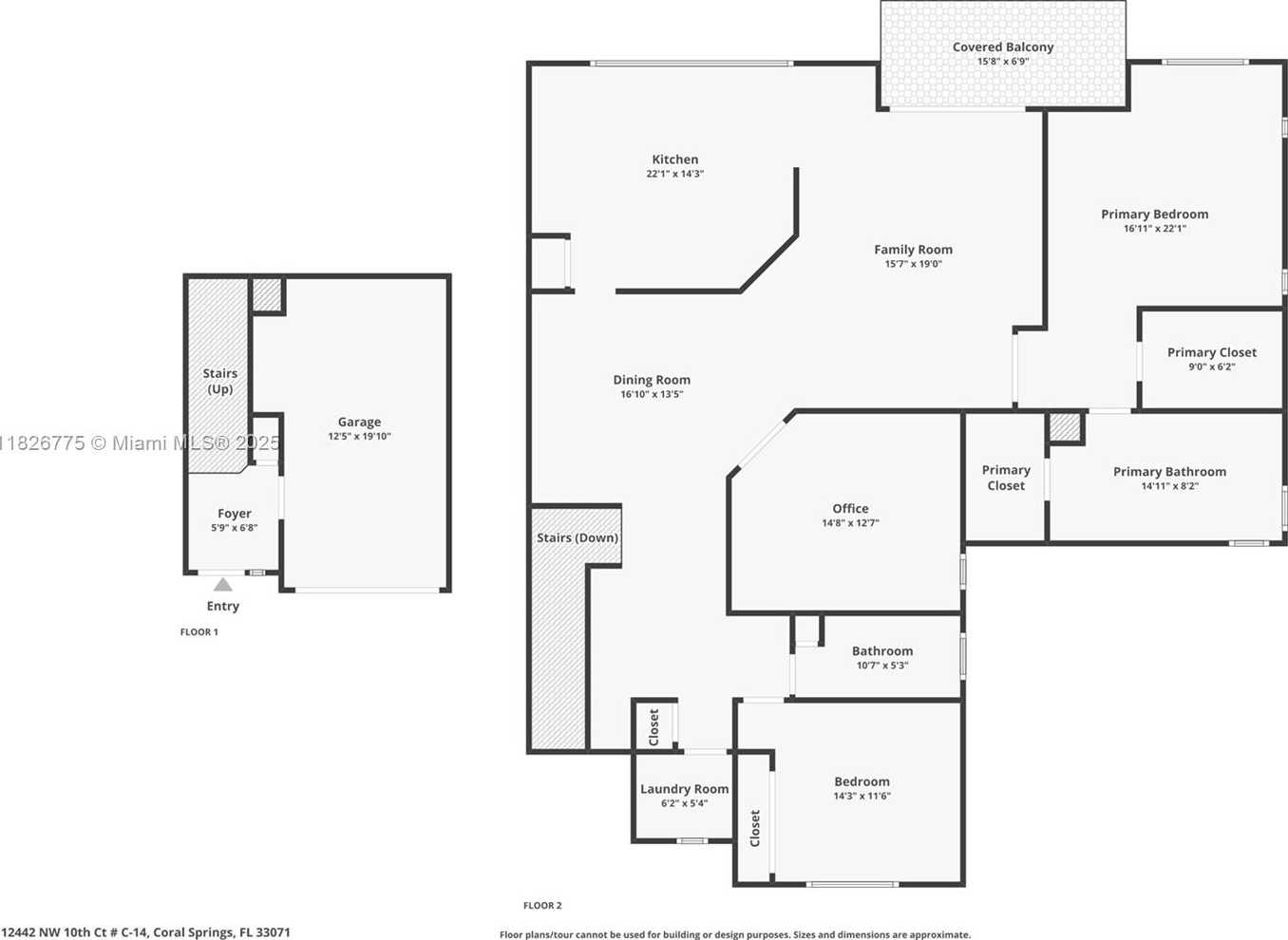
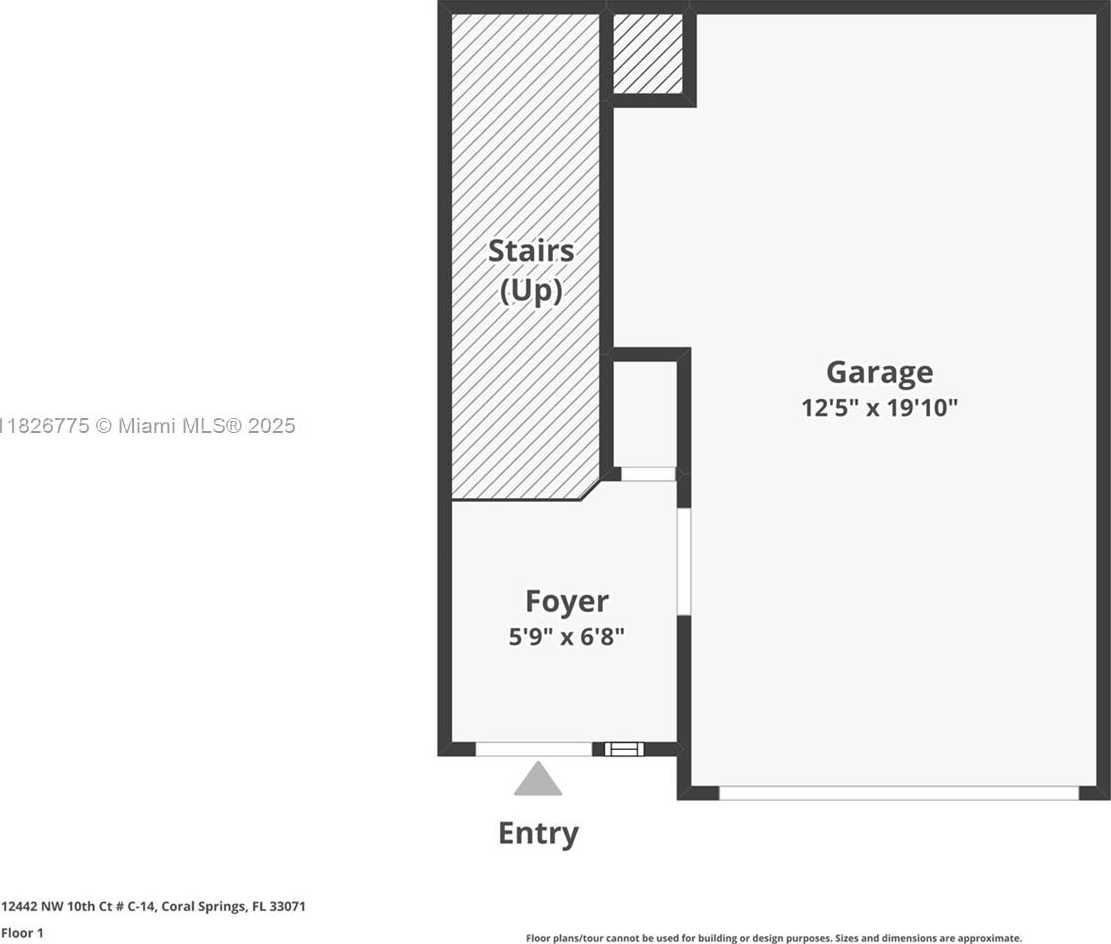
Contact us
Schedule Tour
| Address | 12442 NORTH WEST 10TH CT #C-14, Coral Springs |
| Building Name | STEEPLECHASE EAGLE TRACE |
| Type of Property | Condominium |
| Price | $420,000 |
| Previous Price | $430,000 (4 days ago) |
| Property Status | Active |
| MLS Number | A11826775 |
| Bedrooms Number | 3 |
| Full Bathrooms Number | 2 |
| Living Area | 1850 |
| Year Built | 1994 |
| Garage Spaces Number | 1 |
| Folio Number | 484130AC0550 |
| Days on Market | 122 |
Detailed Description: IMMACULATE 3 BR / 2 BA condo in prestigious 24-HR MANNED GATED COMMUNITY Eagle Trace. GOLF LOVERS DREAM! LARGE light and bright Living / Dining area w / VAULTED CEILINGS. Balcony access from the Living Rm. OVERSIZED Kitchen: SS appliances, DOUBLE Convection ovens, granite counters, and breakfast area. Updated flooring throughout. SPACIOUS Primary BR w / 2 Walk-in Closets. GORGEOUS UPDATED PRIMARY BATH; Dual Vanity with LED Mirrors, Garden Tub, and frameless glass Shower. UPDATED GUEST BATH. ROOF 2006, WATER HEATER 2016, HVAC 2010. Additional FRIDGE IN GARAGE! GENERATOR INCLUDED! FULL ACCORDION SHUTTERS. Maintenance fee covers reserves, roof, paint, pool, exterior, water / sewer, and trash. Enjoy amenities: clubhouse, gym, pickleball, playground, and MORE. Pet-friendly!
Internet
Pets Allowed
Property added to favorites
Loan
Mortgage
Expert
Hide
Address Information
| State | Florida |
| City | Coral Springs |
| County | Broward County |
| Zip Code | 33071 |
| Address | 12442 NORTH WEST 10TH CT |
| Section | 30 |
| Zip Code (4 Digits) | 7880 |
Financial Information
| Price | $420,000 |
| Price per Foot | $0 |
| Previous Price | $430,000 |
| Folio Number | 484130AC0550 |
| Maintenance Charge Month | $798 |
| Association Fee Paid | Monthly |
| Association Fee | $798 |
| Tax Amount | $3,830 |
| Tax Year | 2024 |
| Possession Information | Funding |
Full Descriptions
| Detailed Description | IMMACULATE 3 BR / 2 BA condo in prestigious 24-HR MANNED GATED COMMUNITY Eagle Trace. GOLF LOVERS DREAM! LARGE light and bright Living / Dining area w / VAULTED CEILINGS. Balcony access from the Living Rm. OVERSIZED Kitchen: SS appliances, DOUBLE Convection ovens, granite counters, and breakfast area. Updated flooring throughout. SPACIOUS Primary BR w / 2 Walk-in Closets. GORGEOUS UPDATED PRIMARY BATH; Dual Vanity with LED Mirrors, Garden Tub, and frameless glass Shower. UPDATED GUEST BATH. ROOF 2006, WATER HEATER 2016, HVAC 2010. Additional FRIDGE IN GARAGE! GENERATOR INCLUDED! FULL ACCORDION SHUTTERS. Maintenance fee covers reserves, roof, paint, pool, exterior, water / sewer, and trash. Enjoy amenities: clubhouse, gym, pickleball, playground, and MORE. Pet-friendly! |
| Property View | Garden View |
| Floor Description | Other |
| Interior Features | First Floor Entry, Closet Cabinetry, Volume Ceilings, Utility Room / Laundry |
| Exterior Features | Screened Balcony |
| Equipment Appliances | Dishwasher, Disposal, Dryer, Electric Water Heater, Microwave, Electric Range, Refrigerator, Wall Oven, Washer |
| Amenities | Clubhouse-Clubroom, Community Room, Exercise Room, Exterior Lighting, Golf Course Com, Pickleball, Pool, Tennis Court (s) |
| Cooling Description | Central Air, Electric |
| Heating Description | Central, Electric |
| Parking Description | 1 Space, Guest, Other, No Rv / Boats |
| Pet Restrictions | Restrictions Or Possible Restrictions |
Property parameters
| Bedrooms Number | 3 |
| Full Baths Number | 2 |
| Living Area | 1850 |
| Year Built | 1994 |
| Type of Property | Condominium |
| Building Name | STEEPLECHASE EAGLE TRACE |
| Development Name | EAGLE TRACE |
| Construction Type | CBS Construction |
| Street Direction | North West |
| Garage Spaces Number | 1 |
| Listed with | Keller Williams Dedicated Professionals |

