1749 NORTH EAST MIAMI CT #510, Miami
$5,300 USD 1 1.5
Pictures
Map
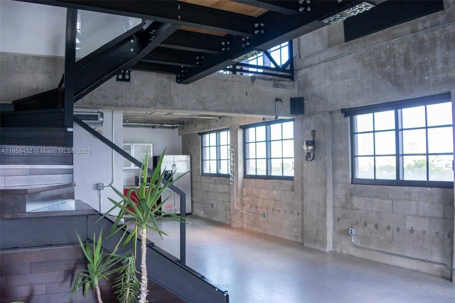

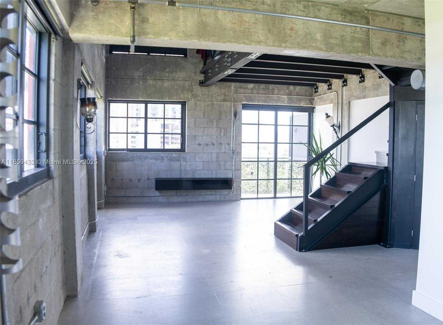
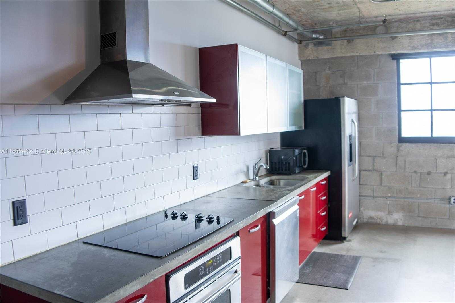
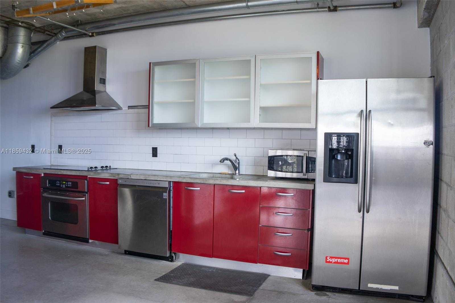
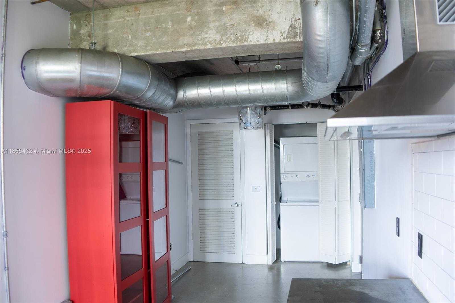
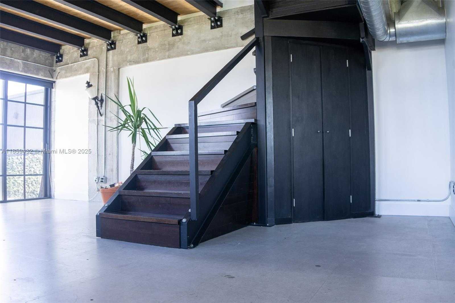
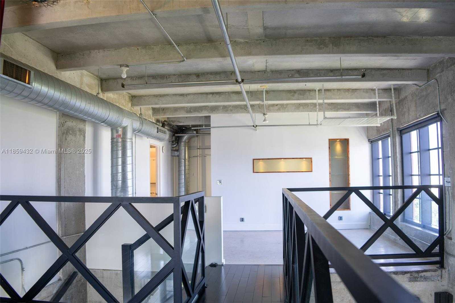
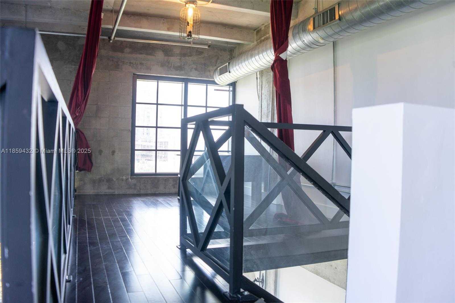
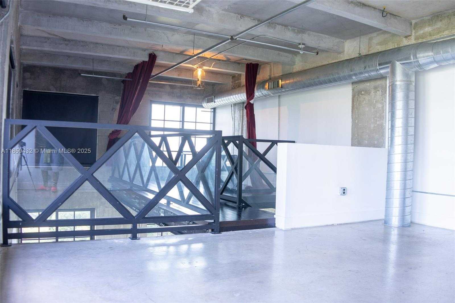
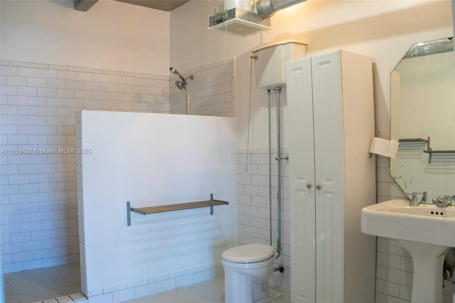
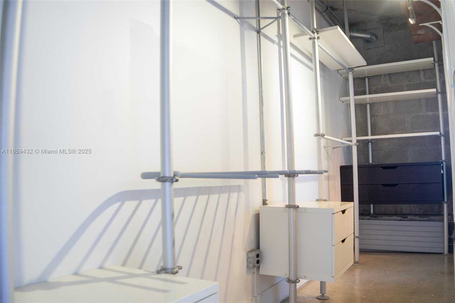
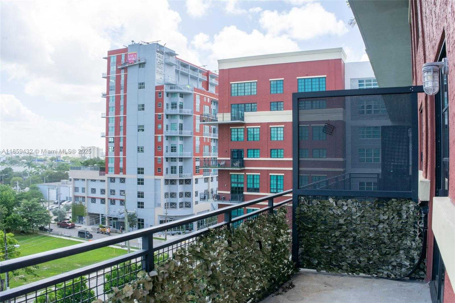
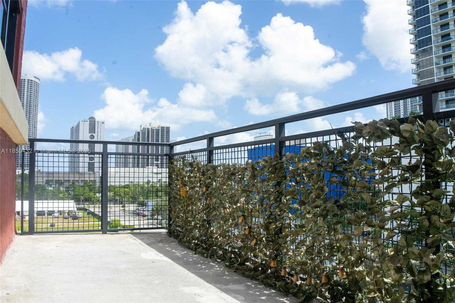
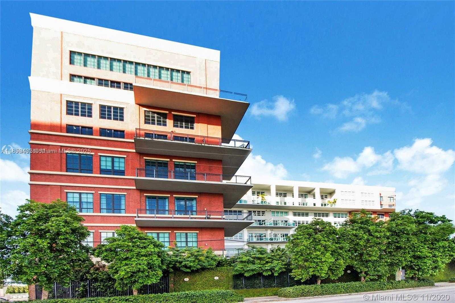
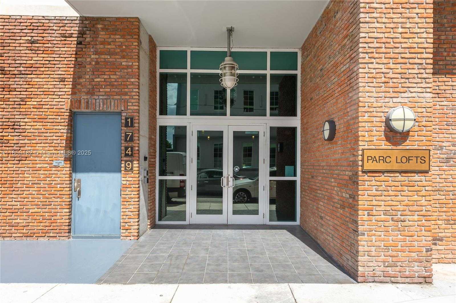
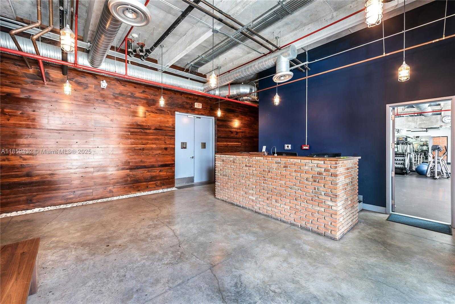
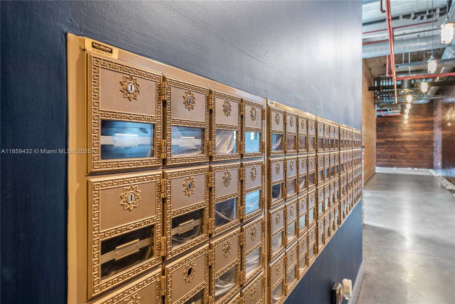
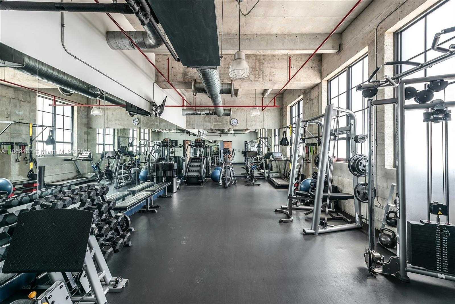
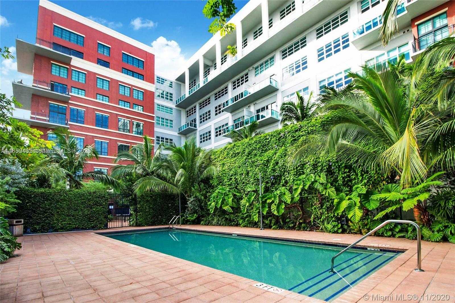
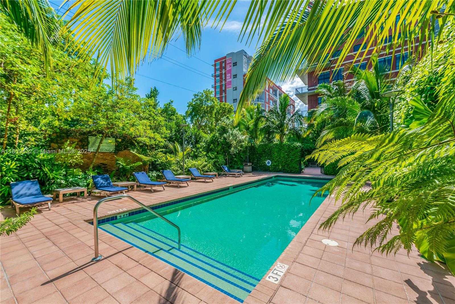
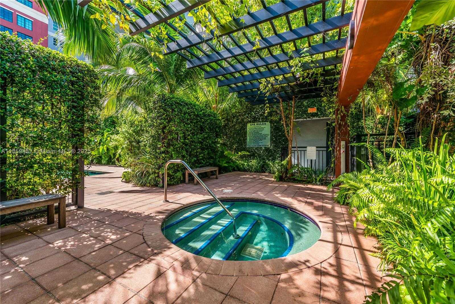
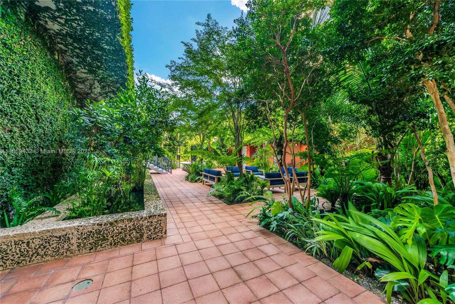
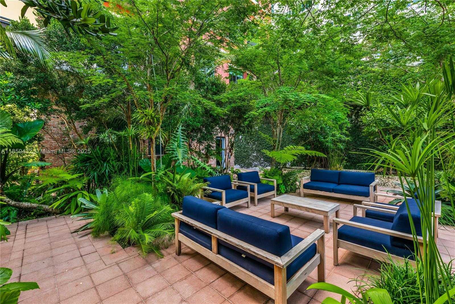
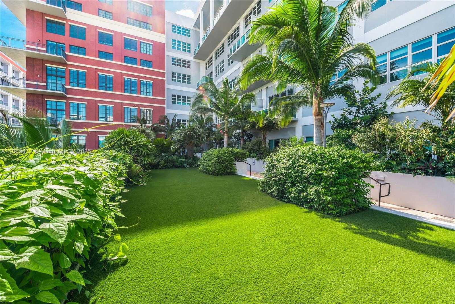
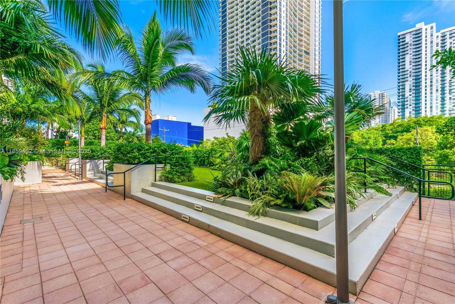
Contact us
Schedule Tour
| Address | 1749 NORTH EAST MIAMI CT #510, Miami |
| Building Name | PARC LOFTS CONDO |
| Type of Property | Condominium |
| Property Style | Condo / Co-Op / Annual, Condo |
| Price | $5,300 |
| Property Status | Active |
| MLS Number | A11859432 |
| Bedrooms Number | 1 |
| Full Bathrooms Number | 1 |
| Half Bathrooms Number | 1 |
| Living Area | 1398 |
| Year Built | 2005 |
| Garage Spaces Number | 1 |
| Rent Period | Monthly |
| Folio Number | 01-31-36-086-0580 |
| Zoning Information | 6402 |
| Days on Market | 2 |
Detailed Description: Industrial Style Corner Loft with 20′ ceilings and two levels. The first floor has kitchen, large open living dining area, half bath, with tons of windows and views of Edgewater and downtown Miami step out to and large open balcony. The second floor has large bedroom bathroom with walk in closet and a separate office sitting area, the sitting area is an added 122 sq.ft which make the unit a total sq ft of 1520 sq.ft. Parc Lofts is located just west of Biscayne Blvd South of Wynwood and just North of 365 right in the heart of Miami. This is a super cool Loft space and won’t last text LA for easy Showing.
Internet
Pets Allowed
Property added to favorites
Loan
Mortgage
Expert
Hide
Address Information
| State | Florida |
| City | Miami |
| County | Miami-Dade County |
| Zip Code | 33132 |
| Address | 1749 NORTH EAST MIAMI CT |
| Section | 36 |
| Zip Code (4 Digits) | 1248 |
Financial Information
| Price | $5,300 |
| Price per Foot | $0 |
| Folio Number | 01-31-36-086-0580 |
| Rent Period | Monthly |
Full Descriptions
| Detailed Description | Industrial Style Corner Loft with 20′ ceilings and two levels. The first floor has kitchen, large open living dining area, half bath, with tons of windows and views of Edgewater and downtown Miami step out to and large open balcony. The second floor has large bedroom bathroom with walk in closet and a separate office sitting area, the sitting area is an added 122 sq.ft which make the unit a total sq ft of 1520 sq.ft. Parc Lofts is located just west of Biscayne Blvd South of Wynwood and just North of 365 right in the heart of Miami. This is a super cool Loft space and won’t last text LA for easy Showing. |
| Property View | Garden, Pool |
| Design Description | Split Level |
| Roof Description | Concrete |
| Floor Description | Slate |
| Interior Features | First Floor Entry, Walk-In Closet (s) |
| Furnished Information | Unfurnished |
| Equipment Appliances | Dishwasher, Dryer, Microwave, Refrigerator, Wall Oven, Washer |
| Pool Description | In Ground, Fenced, Community, Heated, Hot Tub |
| Amenities | Community Pool, Exercise Room, Spa / Hot Tub |
| Heating Description | Electric |
| Water Description | Municipal Water |
| Sewer Description | Sewer |
| Parking Description | Assigned, Covered, Electric Vehicle Charging Station (s), Guest, No Rv / Boats, No Trucks / Trailers |
| Pet Restrictions | Restrictions Or Possible Restrictions |
Property parameters
| Bedrooms Number | 1 |
| Full Baths Number | 1 |
| Half Baths Number | 1 |
| Living Area | 1398 |
| Zoning Information | 6402 |
| Year Built | 2005 |
| Type of Property | Condominium |
| Style | Condo / Co-Op / Annual, Condo |
| Building Name | PARC LOFTS CONDO |
| Development Name | PARC LOFTS CONDO |
| Construction Type | Concrete Block Construction |
| Stories Number | 6 |
| Street Direction | North East |
| Garage Spaces Number | 1 |
| Listed with | Central Commercial Real Estate |

