3275 ISLEWOOD AVE, Weston
$5,990,000 USD 7 8.5
Pictures
Map
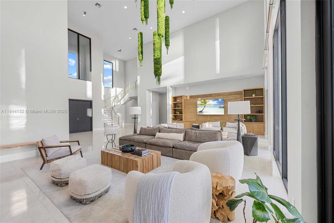

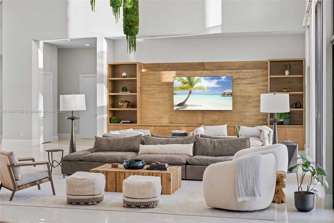
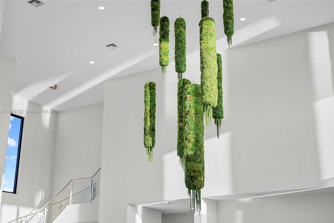
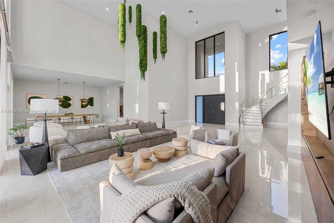
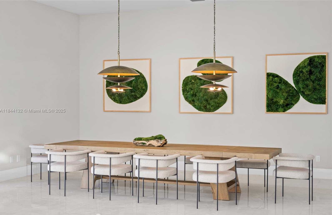
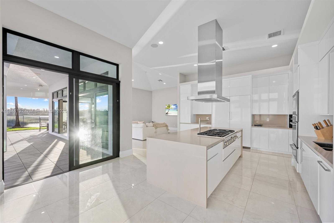
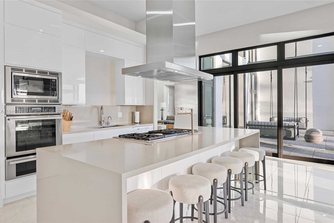
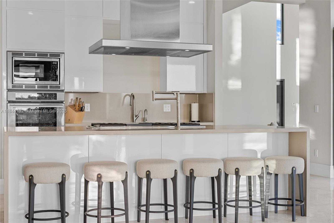
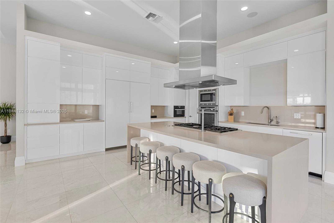
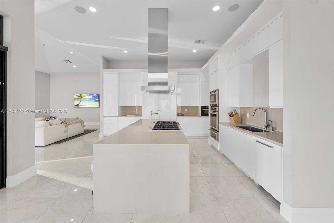
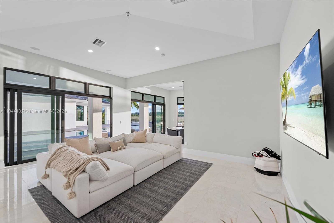
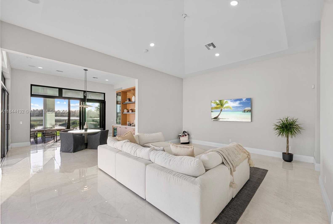
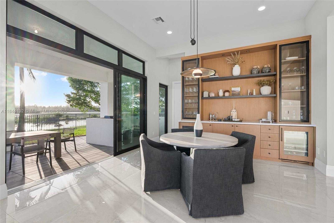
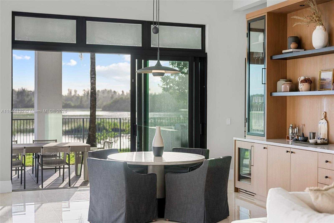
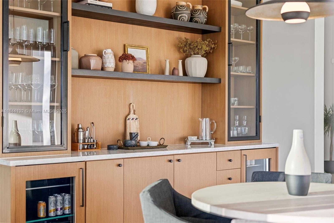
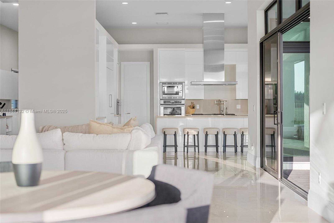
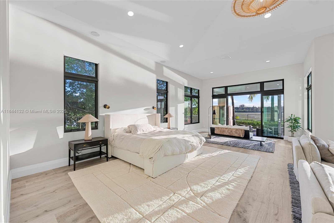
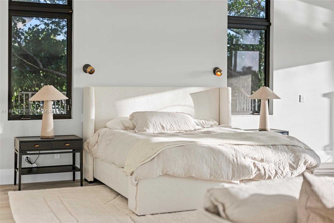
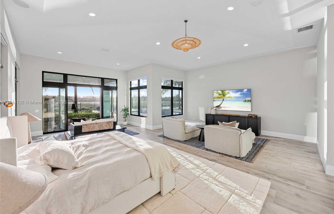
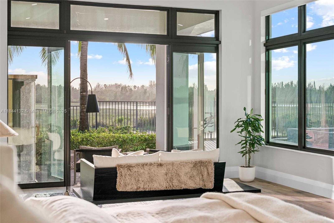
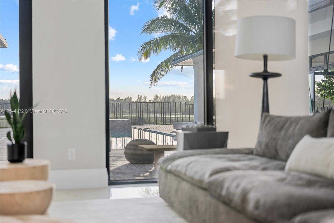
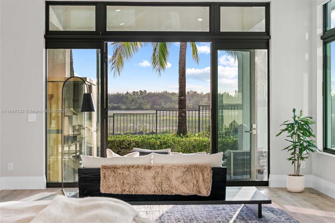
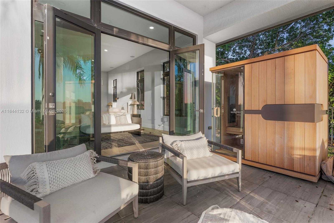
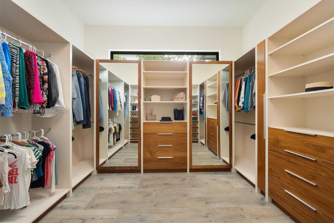
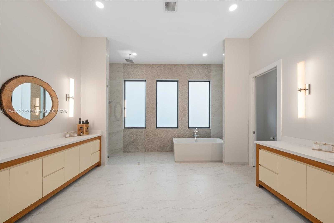
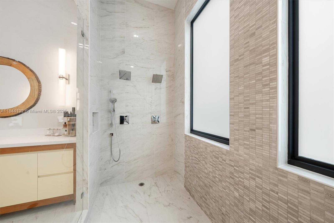
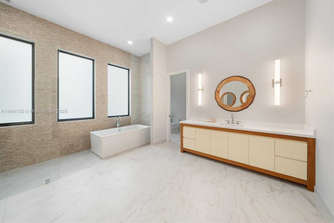
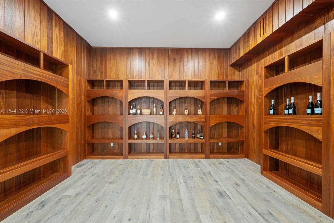
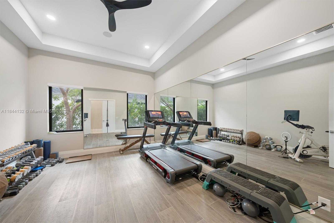
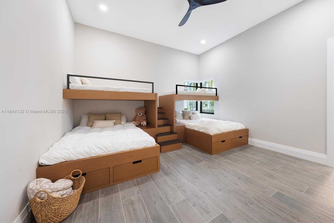
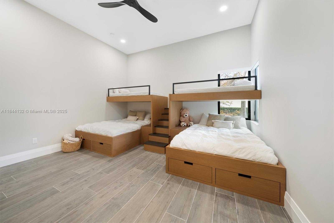
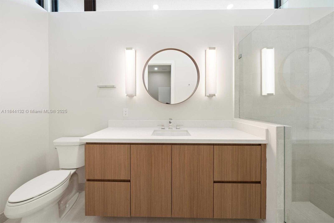
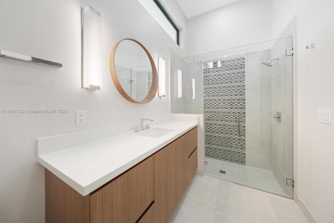
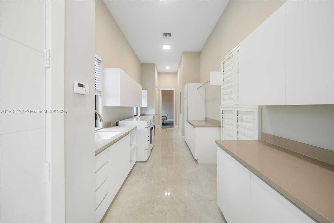
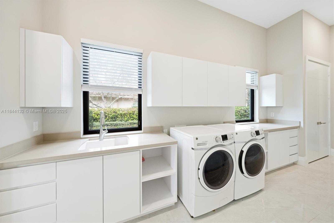
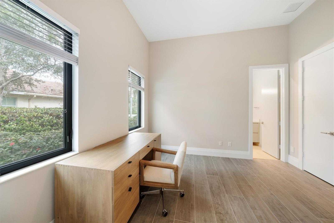
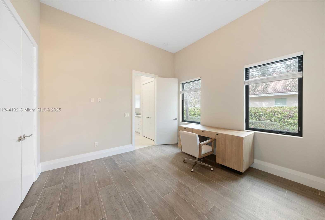
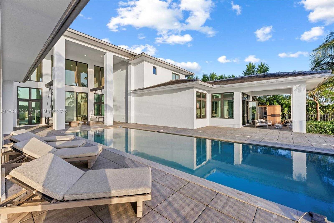
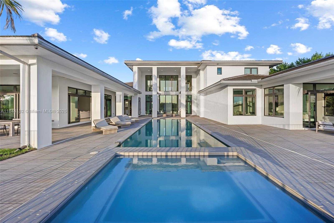
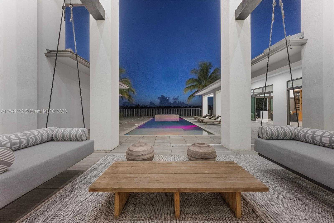
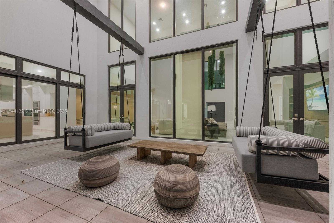
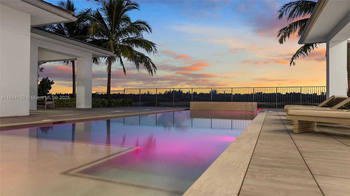
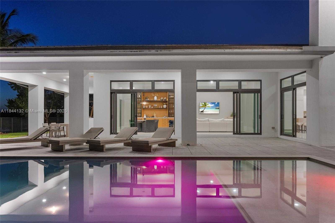
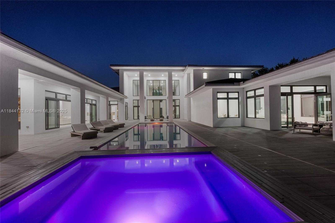
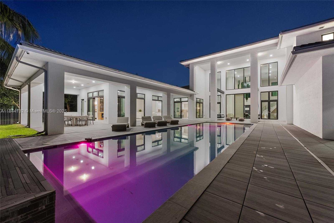
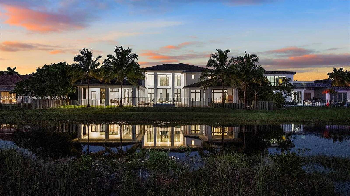
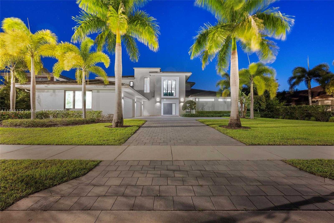
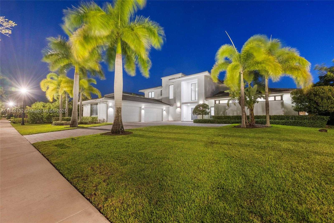
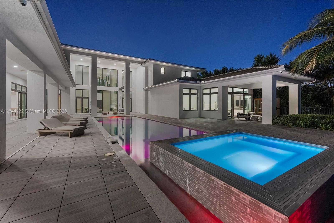
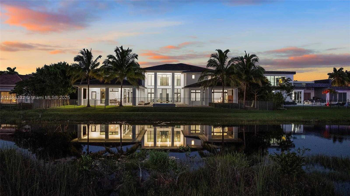
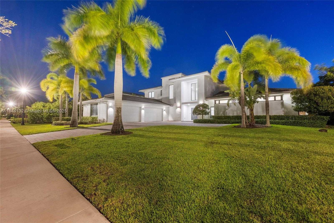
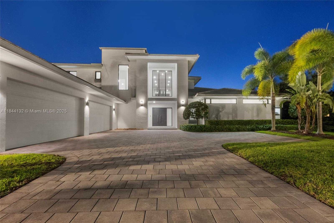
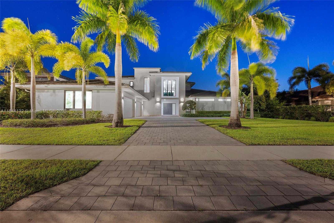
Contact us
Schedule Tour
| Address | 3275 ISLEWOOD AVE, Weston |
| Building Name | Windmill Reserve |
| Type of Property | Single Family Residence |
| Property Style | House |
| Price | $5,990,000 |
| Property Status | Active |
| MLS Number | A11844132 |
| Bedrooms Number | 7 |
| Full Bathrooms Number | 8 |
| Half Bathrooms Number | 1 |
| Living Area | 9019 |
| Lot Size | 28172 |
| Year Built | 2019 |
| Garage Spaces Number | 4 |
| Folio Number | 503924090420 |
| Zoning Information | PDD |
| Days on Market | 23 |
Detailed Description: Discover a Zen-inspired sanctuary in prestigious Windmill Reserve. Completed in 2018, this 9,019 sq.ft estate rests on a 28,172 sq.ft lot backing to protected greenspace, leaving no rear neighbors. Seven ensuite bedrooms and 8.5 baths define refined living. The chef’s kitchen showcases Thermador appliances, a vast quartz island, pot filler, gas cooktop, wall oven, butler’s pantry, and wet bar. The primary retreat provides dual walk-ins, a sitting area, and a spa bath with a soaking tub inside a glass shower, plus a dual sink. Entertain in the wine cellar, media room, loft, or smart home gym. A 4-car garage and security system add peace of mind. Outdoors: 60×16 salt water infinity pool, heated spa, covered lanai, custom swings, and a pad for a future summer kitchen. See attached feature sheet.
Internet
Waterfront
Pets Allowed
Property added to favorites
Loan
Mortgage
Expert
Hide
Address Information
| State | Florida |
| City | Weston |
| County | Broward County |
| Zip Code | 33332 |
| Address | 3275 ISLEWOOD AVE |
| Section | 24 |
| Zip Code (4 Digits) | 2513 |
Financial Information
| Price | $5,990,000 |
| Price per Foot | $0 |
| Folio Number | 503924090420 |
| Association Fee Paid | Quarterly |
| Association Fee | $3,200 |
| Tax Amount | $77,274 |
| Tax Year | 2024 |
Full Descriptions
| Detailed Description | Discover a Zen-inspired sanctuary in prestigious Windmill Reserve. Completed in 2018, this 9,019 sq.ft estate rests on a 28,172 sq.ft lot backing to protected greenspace, leaving no rear neighbors. Seven ensuite bedrooms and 8.5 baths define refined living. The chef’s kitchen showcases Thermador appliances, a vast quartz island, pot filler, gas cooktop, wall oven, butler’s pantry, and wet bar. The primary retreat provides dual walk-ins, a sitting area, and a spa bath with a soaking tub inside a glass shower, plus a dual sink. Entertain in the wine cellar, media room, loft, or smart home gym. A 4-car garage and security system add peace of mind. Outdoors: 60×16 salt water infinity pool, heated spa, covered lanai, custom swings, and a pad for a future summer kitchen. See attached feature sheet. |
| How to Reach | Use GPS |
| Property View | Pool, Water |
| Water Access | None |
| Waterfront Description | WF / Pool / No Ocean Access, Lake |
| Design Description | Detached, Two Story, Modern / Contemporary |
| Roof Description | Flat Tile |
| Floor Description | Ceramic Floor, Tile |
| Interior Features | First Floor Entry, Bar, Closet Cabinetry, Cooking Island, Entrance Foyer, French Doors, Laundry Tub, Pantry |
| Exterior Features | Lighting |
| Equipment Appliances | Dishwasher, Disposal, Dryer, Microwave, Gas Range, Refrigerator, Self Cleaning Oven, Wall Oven, Washer |
| Pool Description | In Ground |
| Cooling Description | Ceiling Fan (s), Central Air |
| Heating Description | Central |
| Water Description | Municipal Water |
| Sewer Description | Public Sewer |
| Parking Description | Driveway, Paver Block |
| Pet Restrictions | Yes |
Property parameters
| Bedrooms Number | 7 |
| Full Baths Number | 8 |
| Half Baths Number | 1 |
| Living Area | 9019 |
| Lot Size | 28172 |
| Zoning Information | PDD |
| Year Built | 2019 |
| Type of Property | Single Family Residence |
| Style | House |
| Building Name | Windmill Reserve |
| Development Name | Windmill Reserve |
| Construction Type | CBS Construction |
| Garage Spaces Number | 4 |
| Listed with | Coldwell Banker Realty |

