1301 NORTH WEST 87TH WAY, Pembroke Pines
$475,000 USD 2 1
Pictures
Map
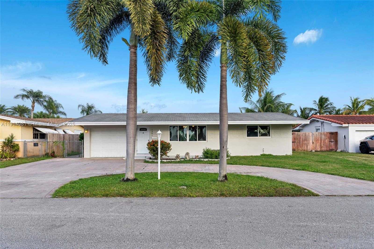

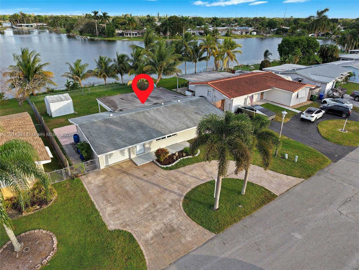
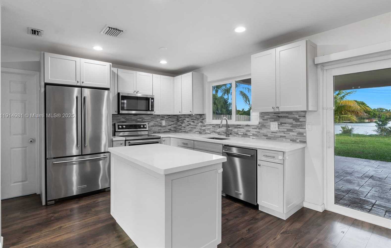
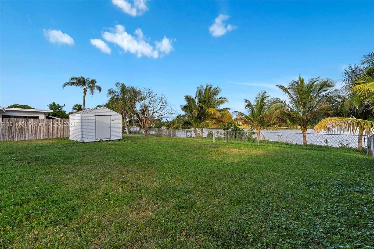
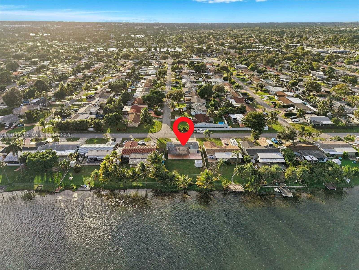
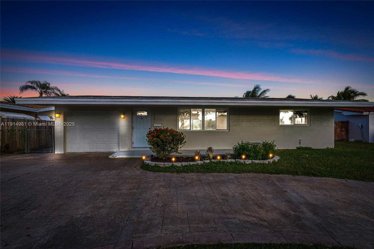
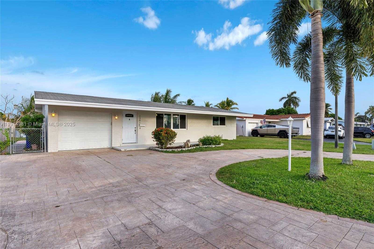
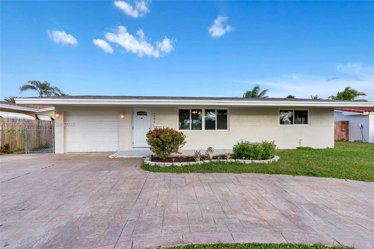
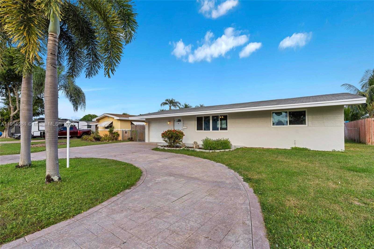
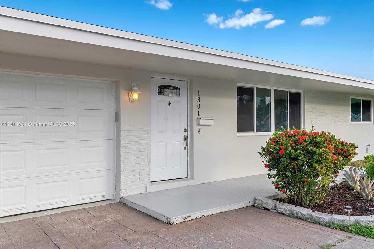
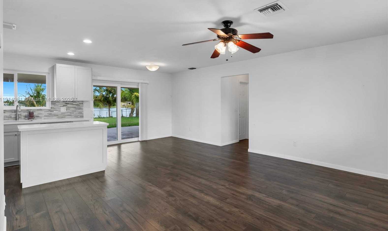
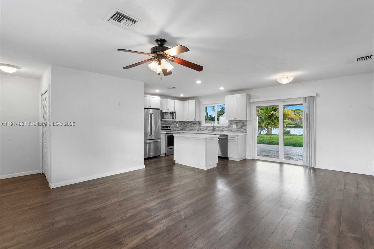
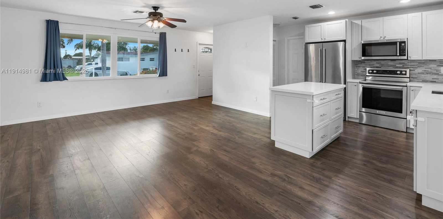
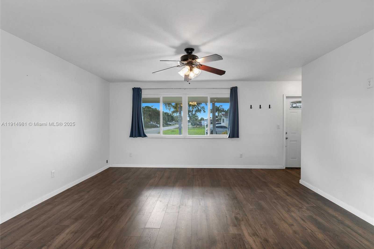
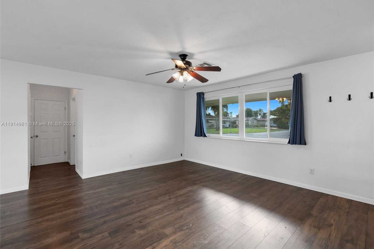
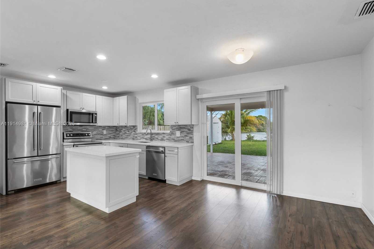
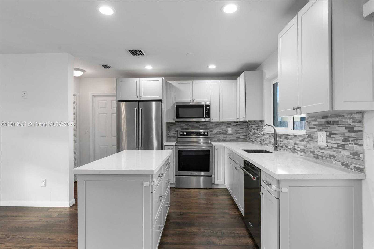
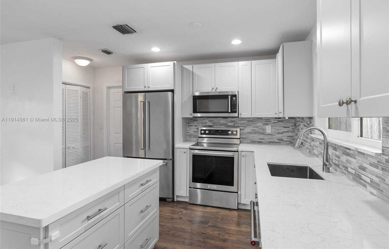
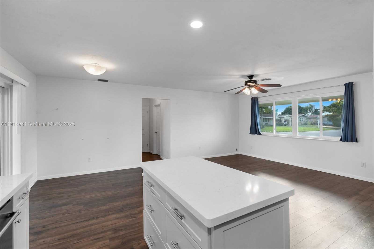
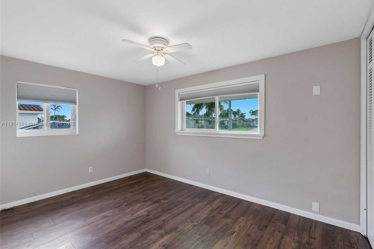
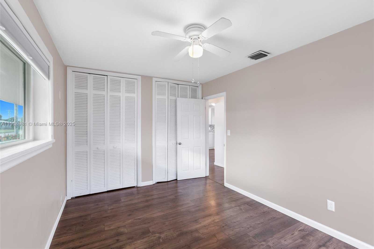
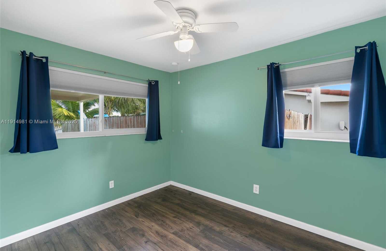
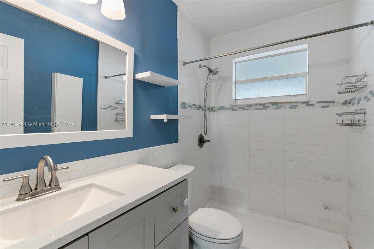
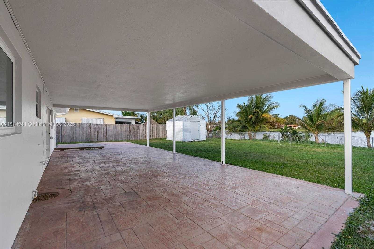
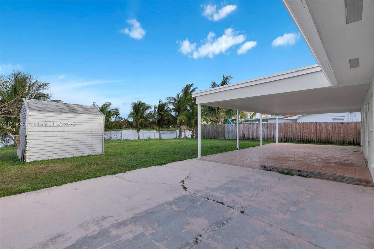
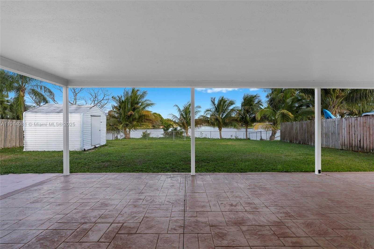
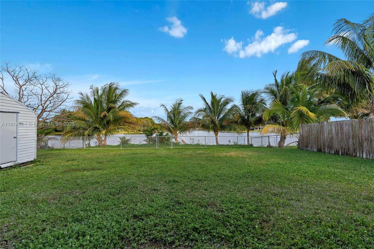
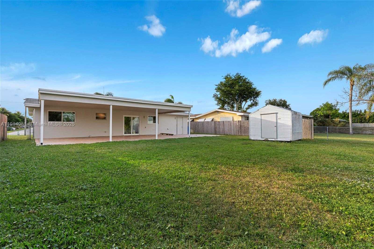
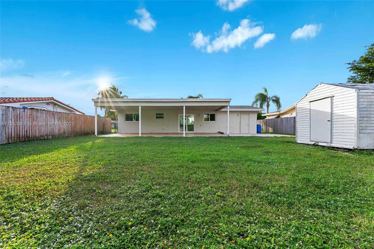
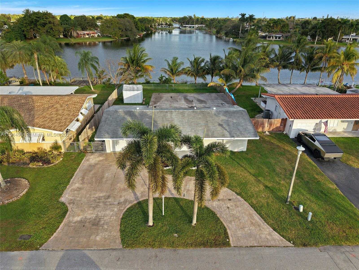
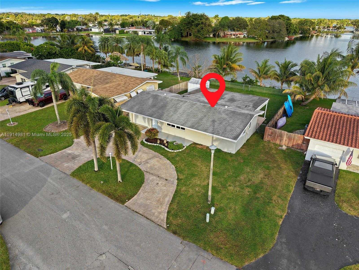
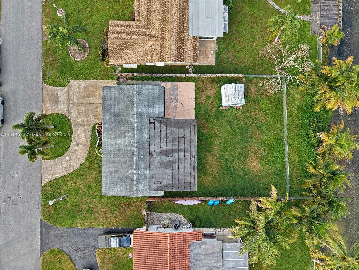
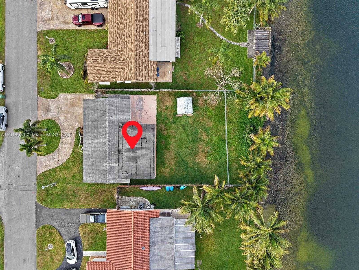
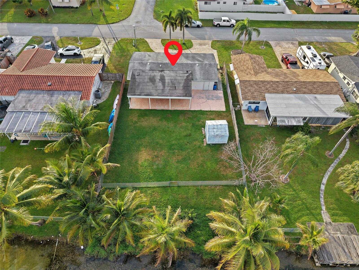
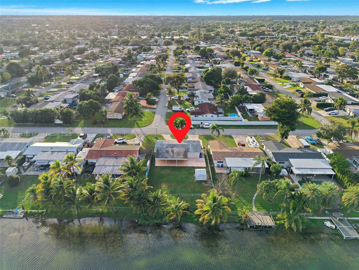
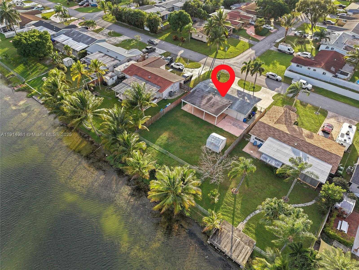
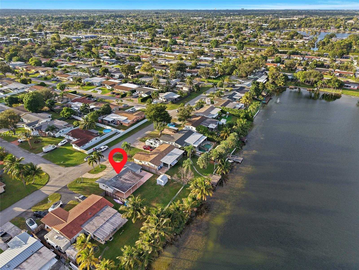
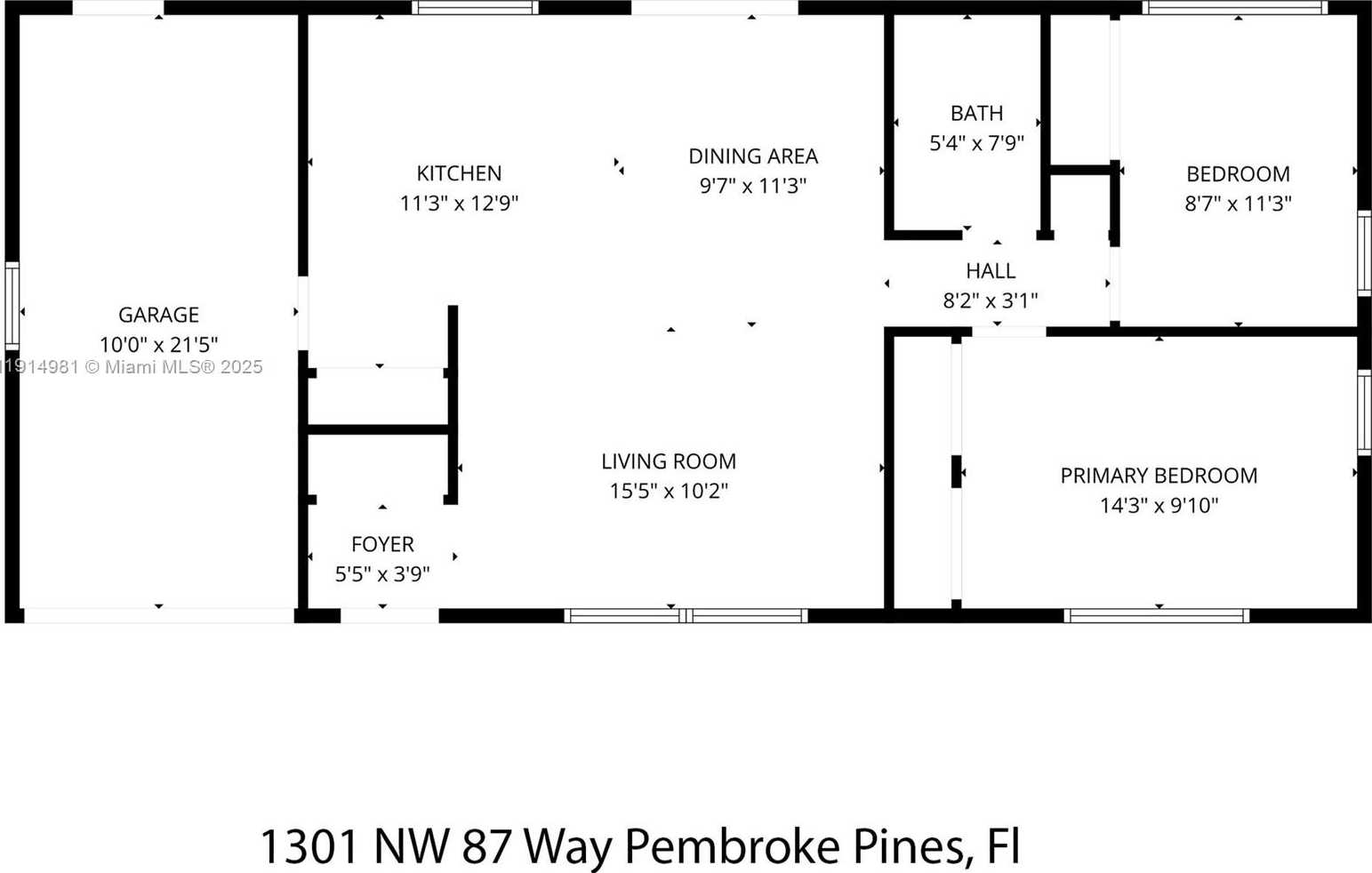
Contact us
Schedule Tour
| Address | 1301 NORTH WEST 87TH WAY, Pembroke Pines |
| Building Name | BOULEVARD HEIGHTS SECTION |
| Type of Property | Single Family Residence |
| Property Style | House |
| Price | $475,000 |
| Property Status | Active |
| MLS Number | A11914981 |
| Bedrooms Number | 2 |
| Full Bathrooms Number | 1 |
| Living Area | 874 |
| Lot Size | 8779 |
| Year Built | 1970 |
| Garage Spaces Number | 1 |
| Folio Number | 514109080390 |
| Zoning Information | (R-1C) |
| Days on Market | 1 |
Detailed Description: Beautifully updated home with a breathtaking T-shaped lake view that feels endless from every angle! Step inside to a bright, open floor plan filled with natural light and stylish upgrades throughout. Enjoy a fully remodeled kitchen with white shaker cabinets, quartz counters, and stainless steel appliances. Home features impact windows / doors, remodeled bath, wood-laminate floors, NEW 2025 A / C, and tankless water heater. Outside, relax on the spacious 18×36 roofed patio overlooking the wide lake. Additional perks include stamped-concrete circular driveway, aluminum shed, garage shelving, fresh exterior paint (2025), and an oversized fenced lot. Completely move-in ready!
Internet
Waterfront
Pets Allowed
Property added to favorites
Loan
Mortgage
Expert
Hide
Address Information
| State | Florida |
| City | Pembroke Pines |
| County | Broward County |
| Zip Code | 33024 |
| Address | 1301 NORTH WEST 87TH WAY |
| Zip Code (4 Digits) | 4738 |
Financial Information
| Price | $475,000 |
| Price per Foot | $0 |
| Folio Number | 514109080390 |
| Tax Amount | $7,115 |
| Tax Year | 2024 |
Full Descriptions
| Detailed Description | Beautifully updated home with a breathtaking T-shaped lake view that feels endless from every angle! Step inside to a bright, open floor plan filled with natural light and stylish upgrades throughout. Enjoy a fully remodeled kitchen with white shaker cabinets, quartz counters, and stainless steel appliances. Home features impact windows / doors, remodeled bath, wood-laminate floors, NEW 2025 A / C, and tankless water heater. Outside, relax on the spacious 18×36 roofed patio overlooking the wide lake. Additional perks include stamped-concrete circular driveway, aluminum shed, garage shelving, fresh exterior paint (2025), and an oversized fenced lot. Completely move-in ready! |
| Property View | Garden, Lake |
| Water Access | Other |
| Waterfront Description | WF / No Ocean Access, Lake |
| Design Description | Detached, One Story |
| Roof Description | Shingle |
| Floor Description | Tile, Wood |
| Interior Features | First Floor Entry, Entrance Foyer, Utility / Laundry In Garage |
| Equipment Appliances | Dishwasher, Disposal, Dryer, Ice Maker, Microwave, Electric Range, Refrigerator, Washer |
| Cooling Description | Ceiling Fan (s), Central Air |
| Heating Description | Central |
| Water Description | Municipal Water |
| Sewer Description | Public Sewer |
| Parking Description | Circular Driveway, Covered, Driveway |
| Pet Restrictions | Dogs OK |
Property parameters
| Bedrooms Number | 2 |
| Full Baths Number | 1 |
| Living Area | 874 |
| Lot Size | 8779 |
| Zoning Information | (R-1C) |
| Year Built | 1970 |
| Type of Property | Single Family Residence |
| Style | House |
| Building Name | BOULEVARD HEIGHTS SECTION |
| Development Name | BOULEVARD HEIGHTS SECTION |
| Construction Type | CBS Construction |
| Street Direction | North West |
| Garage Spaces Number | 1 |
| Listed with | The Keyes Company |

