8625 NORTH EAST 10TH AVE, Miami
$4,150,000 USD 4 5.5
Pictures
Map
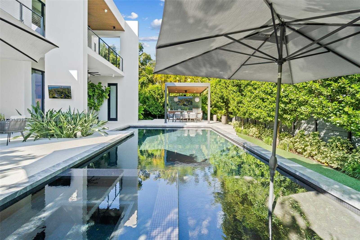

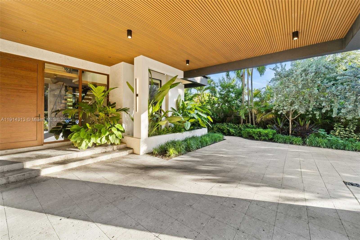
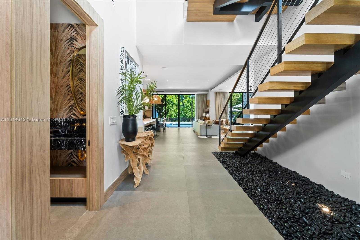
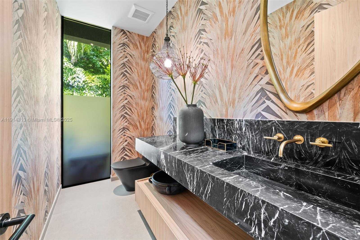
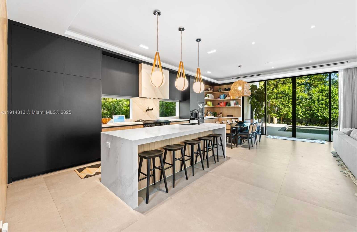
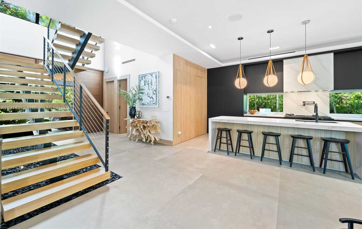
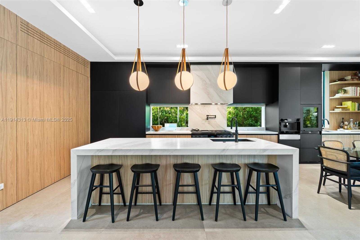
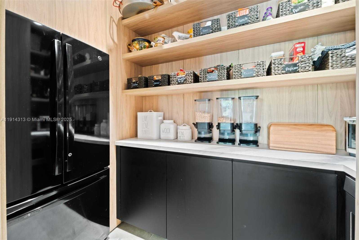
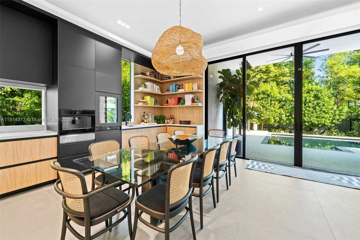
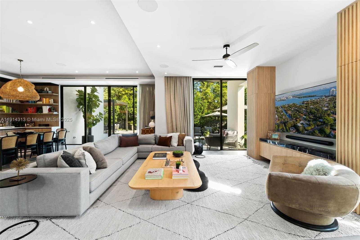
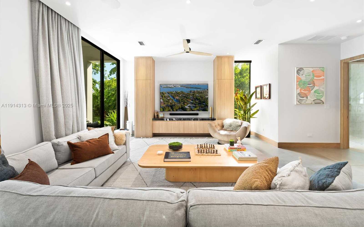
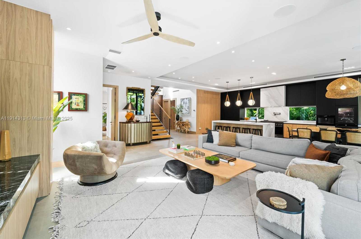
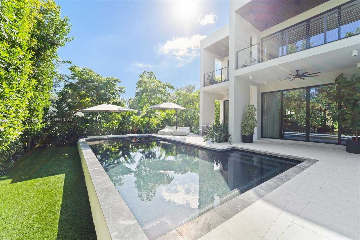
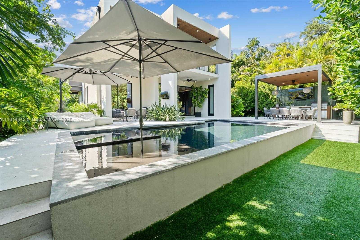
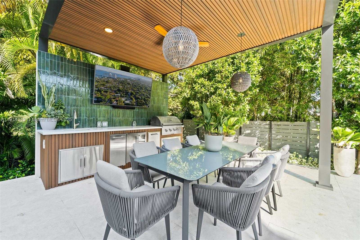
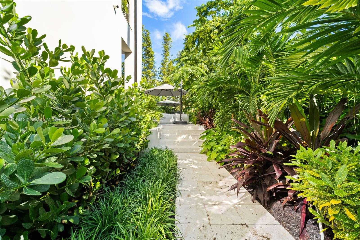
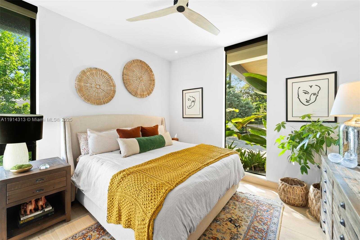
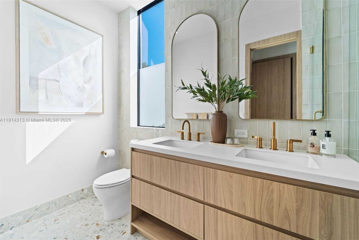
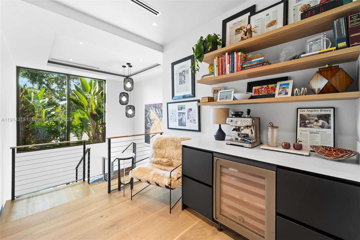
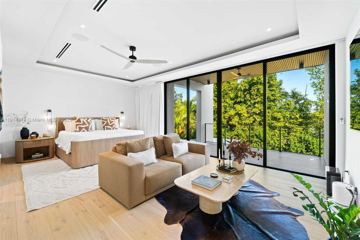
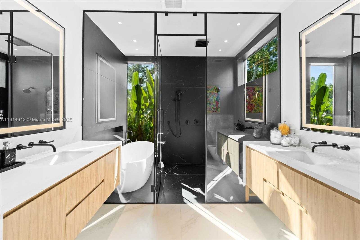
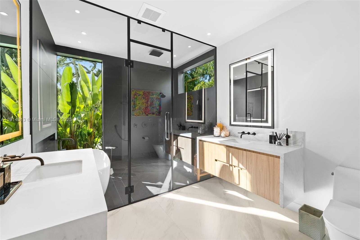
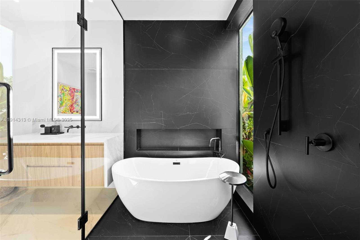
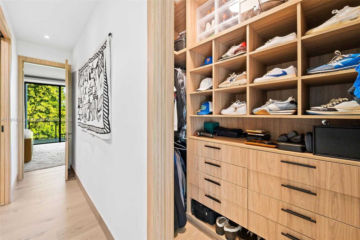
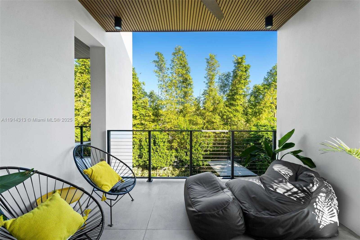
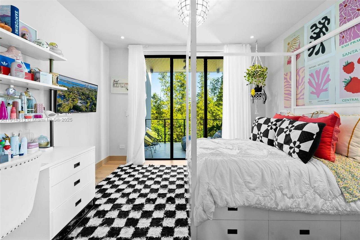
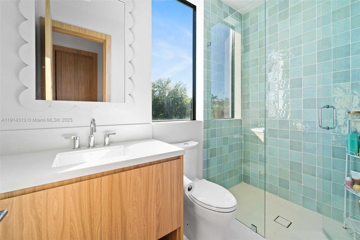
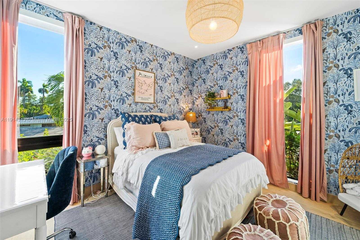
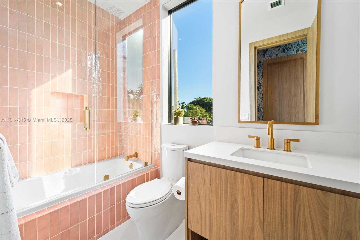
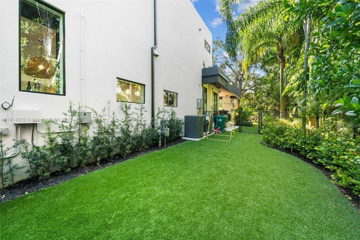
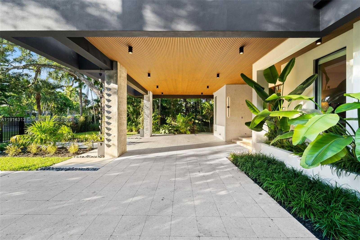
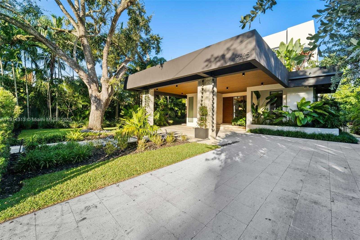
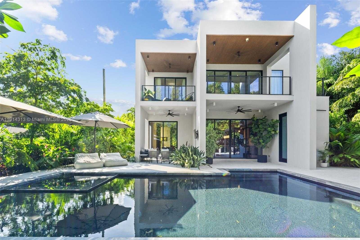
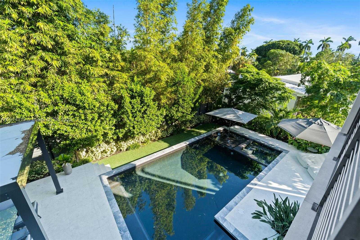
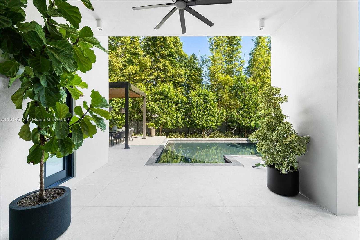
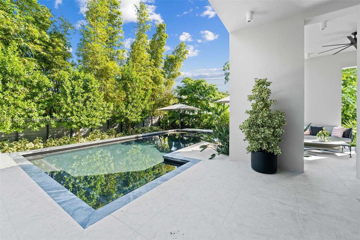
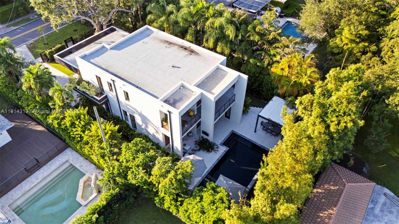
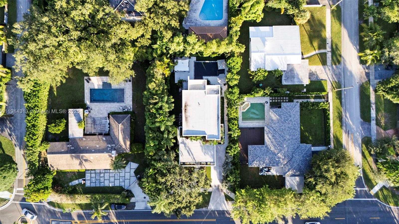
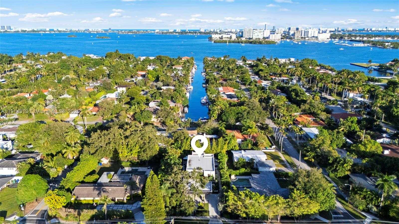
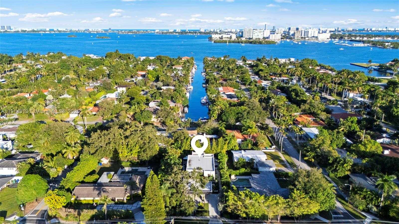
Contact us
Schedule Tour
| Address | 8625 NORTH EAST 10TH AVE, Miami |
| Building Name | MILLEDGE HEIGHTS |
| Type of Property | Single Family Residence |
| Property Style | Pool Only |
| Price | $4,150,000 |
| Property Status | Active |
| MLS Number | A11914313 |
| Bedrooms Number | 4 |
| Full Bathrooms Number | 5 |
| Half Bathrooms Number | 1 |
| Living Area | 3550 |
| Lot Size | 10875 |
| Year Built | 2024 |
| Folio Number | 01-32-07-006-0080 |
| Zoning Information | 0100 |
| Days on Market | 1 |
Detailed Description: Experience modern coastal living in this newly completed 4-bedroom plus den residence ideally located between Belle Meade and Miami Shores. The open layout features a chef’s kitchen with Bosch, Jennair, and Dacor appliances, hidden pantry, and a 10-ft quartz island. Ten-foot glass doors open to a private oasis with a saltwater pool, elevated deck, and summer kitchen. The primary suite offers a wrap-around balcony, dual closets, and a spa-style bath. Additional en-suite bedrooms, a midnight kitchen, and full laundry complete the second level. With European oak and Italian tile, smart systems, gated entry, and covered parking for four, this home blends luxury, design, and tranquility.
Internet
Property added to favorites
Loan
Mortgage
Expert
Hide
Address Information
| State | Florida |
| City | Miami |
| County | Miami-Dade County |
| Zip Code | 33138 |
| Address | 8625 NORTH EAST 10TH AVE |
| Section | 7 |
| Zip Code (4 Digits) | 3639 |
Financial Information
| Price | $4,150,000 |
| Price per Foot | $0 |
| Folio Number | 01-32-07-006-0080 |
| Tax Amount | $13,393 |
| Tax Year | 2024 |
Full Descriptions
| Detailed Description | Experience modern coastal living in this newly completed 4-bedroom plus den residence ideally located between Belle Meade and Miami Shores. The open layout features a chef’s kitchen with Bosch, Jennair, and Dacor appliances, hidden pantry, and a 10-ft quartz island. Ten-foot glass doors open to a private oasis with a saltwater pool, elevated deck, and summer kitchen. The primary suite offers a wrap-around balcony, dual closets, and a spa-style bath. Additional en-suite bedrooms, a midnight kitchen, and full laundry complete the second level. With European oak and Italian tile, smart systems, gated entry, and covered parking for four, this home blends luxury, design, and tranquility. |
| Property View | Garden |
| Design Description | Detached, Two Story, Modern / Contemporary |
| Roof Description | Built-Up |
| Floor Description | Ceramic Floor |
| Interior Features | First Floor Entry, Built-in Features, Closet Cabinetry, Cooking Island, Entrance Foyer, Pantry, Volume Cei |
| Exterior Features | Built-In Grill, Open Balcony |
| Furnished Information | Furniture Negotiable |
| Equipment Appliances | Dishwasher, Dryer, Microwave, Refrigerator, Washer |
| Pool Description | In Ground |
| Cooling Description | Central Air |
| Heating Description | Central |
| Water Description | Municipal Water |
| Sewer Description | Septic Tank |
| Parking Description | Attached Carport, Covered, Driveway |
Property parameters
| Bedrooms Number | 4 |
| Full Baths Number | 5 |
| Half Baths Number | 1 |
| Living Area | 3550 |
| Lot Size | 10875 |
| Zoning Information | 0100 |
| Year Built | 2024 |
| Type of Property | Single Family Residence |
| Style | Pool Only |
| Building Name | MILLEDGE HEIGHTS |
| Development Name | MILLEDGE HEIGHTS |
| Construction Type | Concrete Block Construction |
| Street Direction | North East |
| Listed with | Compass Florida, LLC |

