9015 NORTH EAST 10TH AVE, Miami
$2,990,000 USD 4 4
Pictures
Map
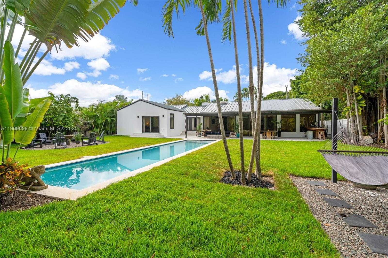

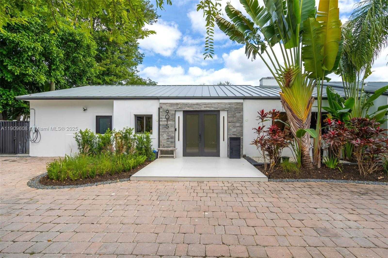
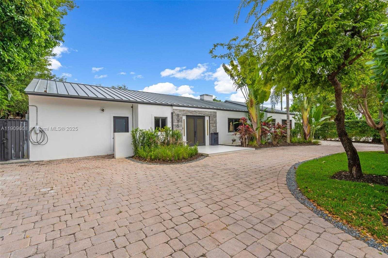
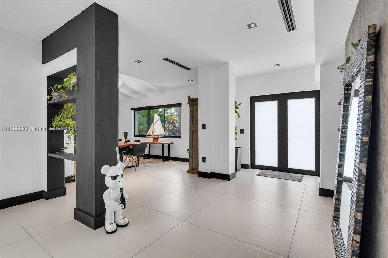
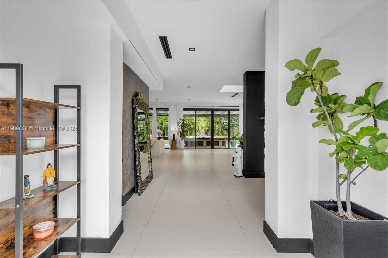
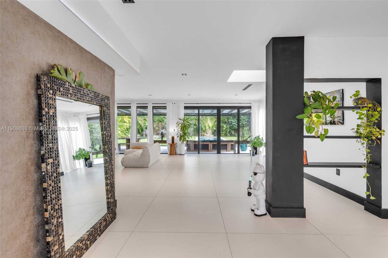
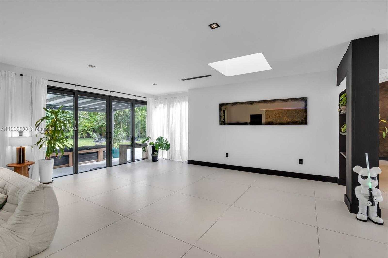
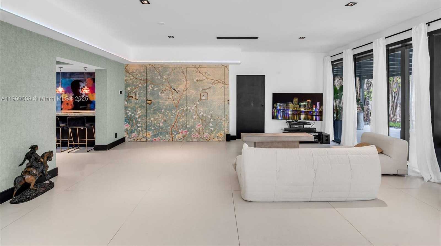
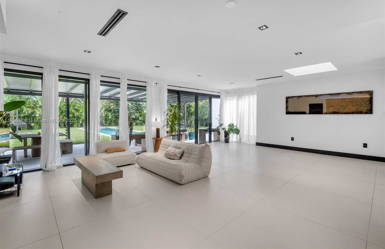
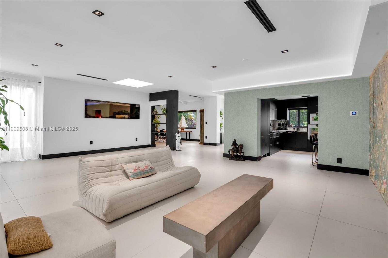
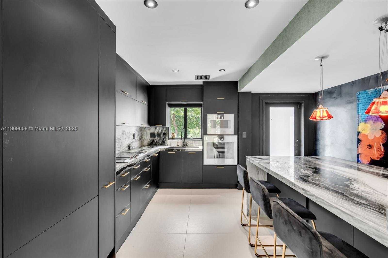
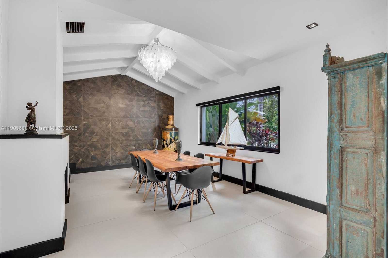
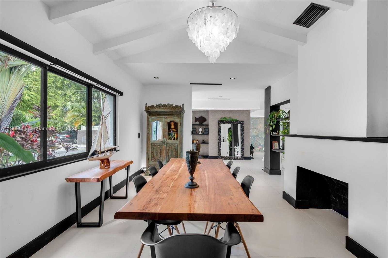
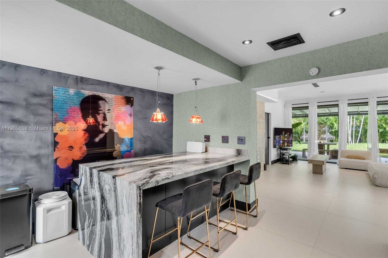
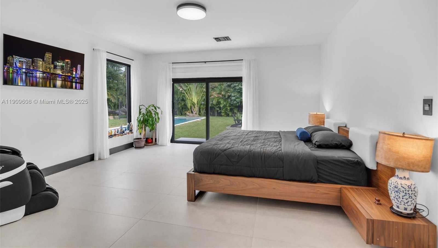
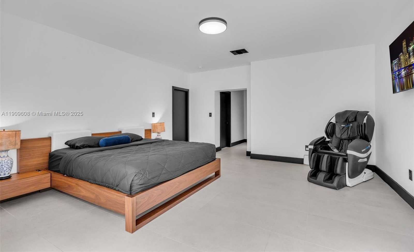
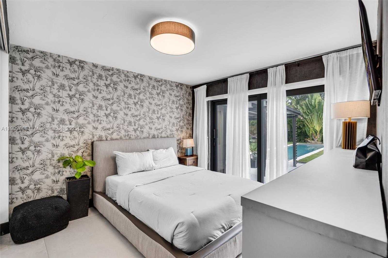
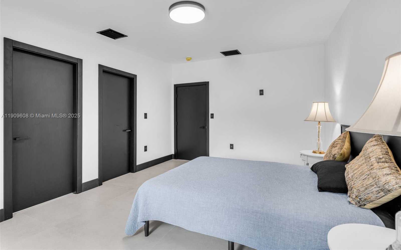
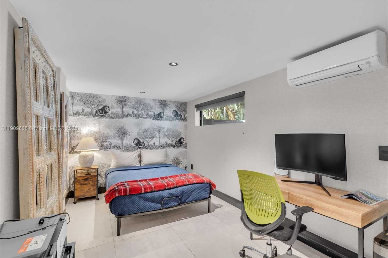
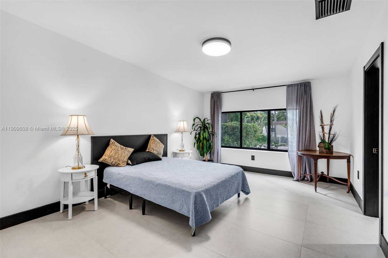
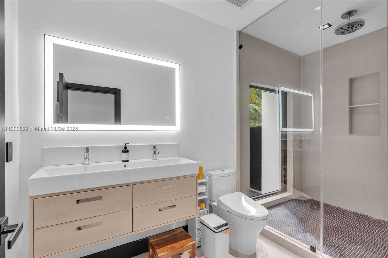
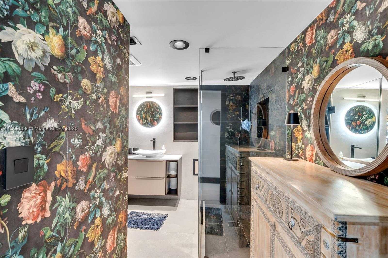
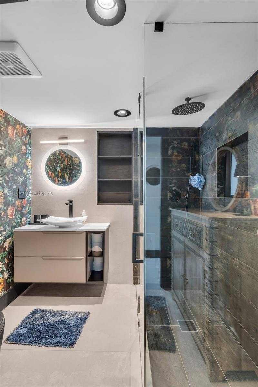
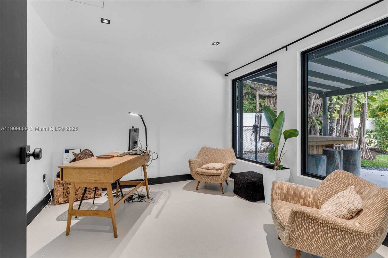
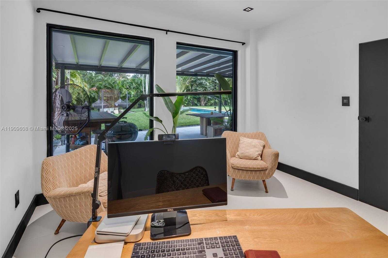
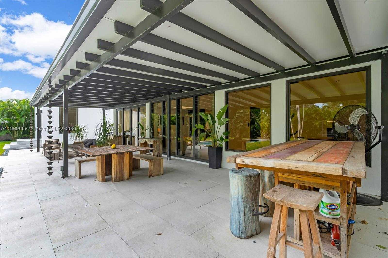
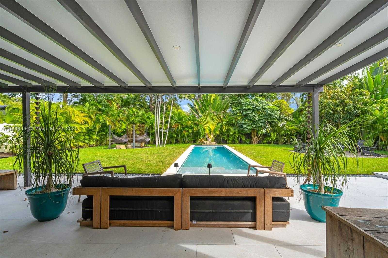
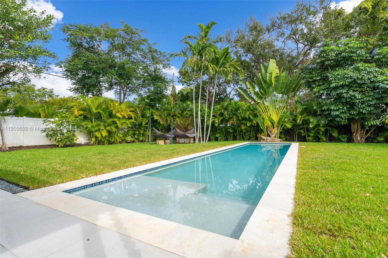
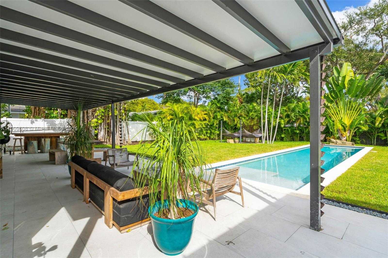
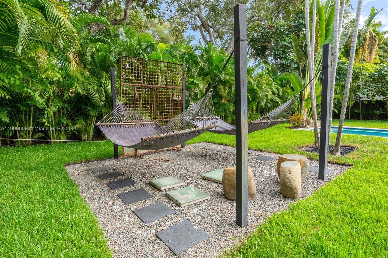
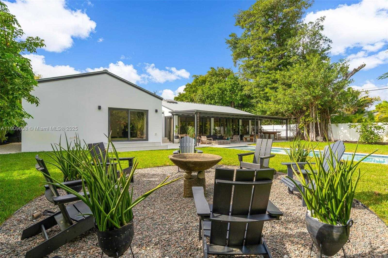
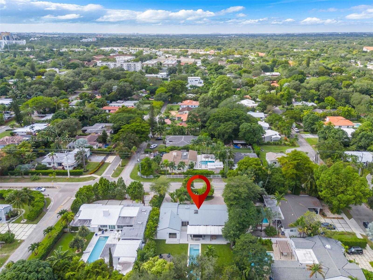
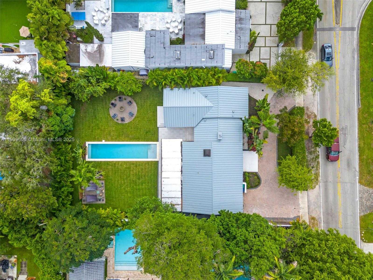
Contact us
Schedule Tour
| Address | 9015 NORTH EAST 10TH AVE, Miami |
| Building Name | BISCAYNE PINES |
| Type of Property | Single Family Residence |
| Property Style | Pool Only |
| Price | $2,990,000 |
| Property Status | Active |
| MLS Number | A11909608 |
| Bedrooms Number | 4 |
| Full Bathrooms Number | 4 |
| Living Area | 1712 |
| Lot Size | 13522 |
| Year Built | 1935 |
| Folio Number | 30-32-05-003-0010 |
| Zoning Information | 0100 |
| Days on Market | 0 |
Detailed Description: Stunning modern oasis in Miami Shores, fully renovated in 2025. This light-filled home features clean contemporary lines, cathedral ceilings, Versace accent tiles, Italian ceramic bathrooms, ceramic flooring, Gaggenau appliances, Italian quartz countertops, and hurricane-impact windows / doors. Major upgrades include a 2024 metal roof, new AC, dual water heaters, and a skylight. Enjoy a zen garden, 1,100 + SF of covered decking, and a 45-ft heated lap pool. Oversized double lot, minutes to Miami Beach, Bal Harbour, and the Design District. Top schools nearby. Living Area – 2,975 Sq. Ft. Exclusions: Dining room chandelier, all freestanding mirrors, artwork, and furniture. Seller reserves the right to remove or replace certain decorative items prior to closing. OPEN HOUSE SATURDAY 1-3PM< / b>
Internet
Pets Allowed
Property added to favorites
Loan
Mortgage
Expert
Hide
Address Information
| State | Florida |
| City | Miami |
| County | Miami-Dade County |
| Zip Code | 33138 |
| Address | 9015 NORTH EAST 10TH AVE |
| Section | 5 |
| Zip Code (4 Digits) | 3226 |
Financial Information
| Price | $2,990,000 |
| Price per Foot | $0 |
| Folio Number | 30-32-05-003-0010 |
| Tax Amount | $24,738 |
| Tax Year | 2024 |
Full Descriptions
| Detailed Description | Stunning modern oasis in Miami Shores, fully renovated in 2025. This light-filled home features clean contemporary lines, cathedral ceilings, Versace accent tiles, Italian ceramic bathrooms, ceramic flooring, Gaggenau appliances, Italian quartz countertops, and hurricane-impact windows / doors. Major upgrades include a 2024 metal roof, new AC, dual water heaters, and a skylight. Enjoy a zen garden, 1,100 + SF of covered decking, and a 45-ft heated lap pool. Oversized double lot, minutes to Miami Beach, Bal Harbour, and the Design District. Top schools nearby. Living Area – 2,975 Sq. Ft. Exclusions: Dining room chandelier, all freestanding mirrors, artwork, and furniture. Seller reserves the right to remove or replace certain decorative items prior to closing. OPEN HOUSE SATURDAY 1-3PM< / b> |
| Property View | Garden |
| Design Description | Detached, One Story |
| Roof Description | Metal Roof |
| Floor Description | Concrete, Tile, Wood |
| Interior Features | First Floor Entry, Closet Cabinetry, Cooking Island, Skylight, Vaulted Ceiling (s), Family Room, Great Room |
| Exterior Features | Barbeque, Fruit Trees |
| Furnished Information | Unfurnished |
| Equipment Appliances | Dishwasher, Dryer, Microwave, Refrigerator, Washer |
| Pool Description | In Ground, Heated |
| Cooling Description | Central Air |
| Heating Description | Central |
| Water Description | Municipal Water |
| Sewer Description | Septic Tank |
| Parking Description | Circular Driveway |
| Pet Restrictions | Dogs OK |
Property parameters
| Bedrooms Number | 4 |
| Full Baths Number | 4 |
| Living Area | 1712 |
| Lot Size | 13522 |
| Zoning Information | 0100 |
| Year Built | 1935 |
| Type of Property | Single Family Residence |
| Style | Pool Only |
| Building Name | BISCAYNE PINES |
| Development Name | BISCAYNE PINES |
| Construction Type | Concrete Block Construction |
| Street Direction | North East |
| Listed with | United Realty Group Inc |

