11900 SOUTH WEST 14TH PL, Davie
$3,500,000 USD 5 6
Pictures
Map
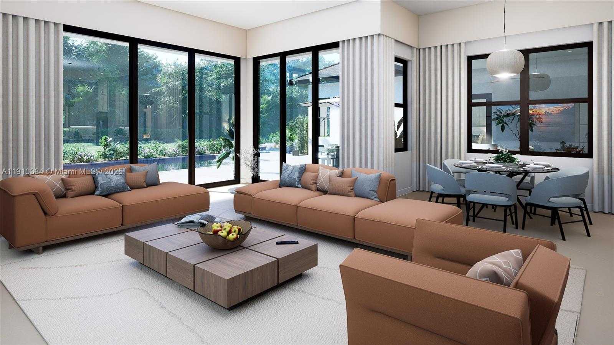

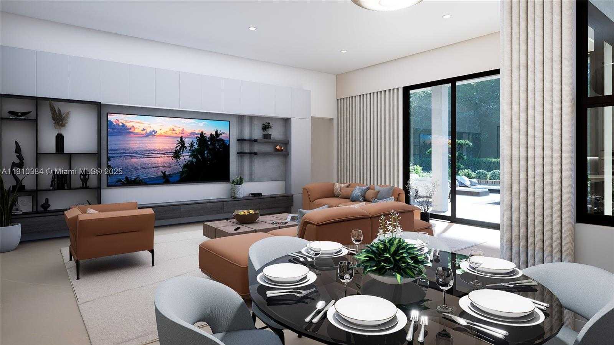
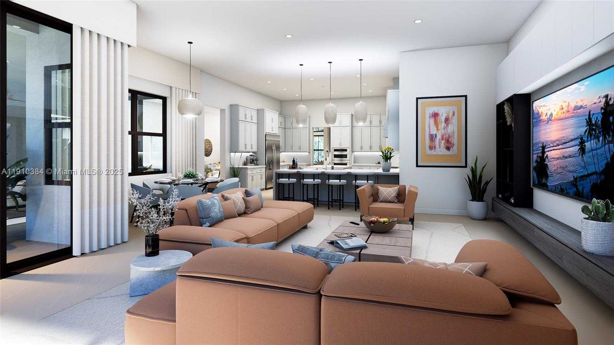
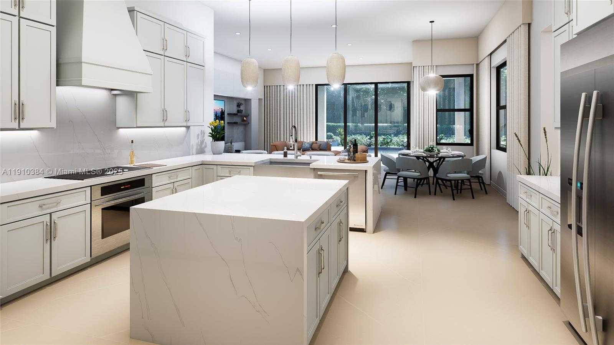
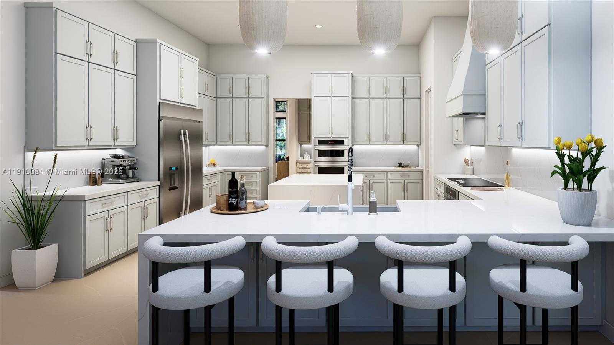
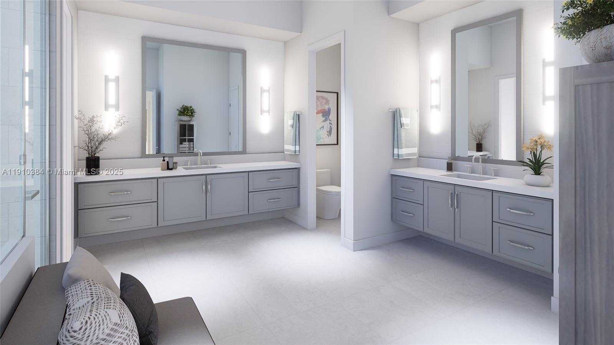
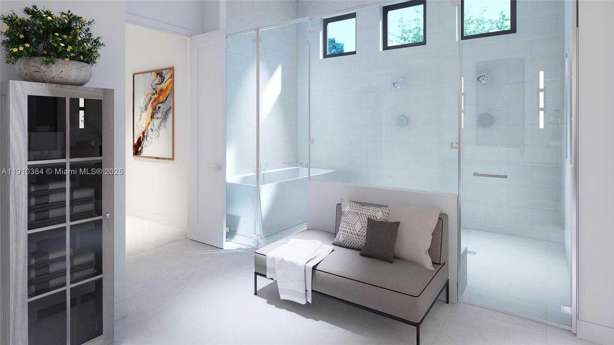
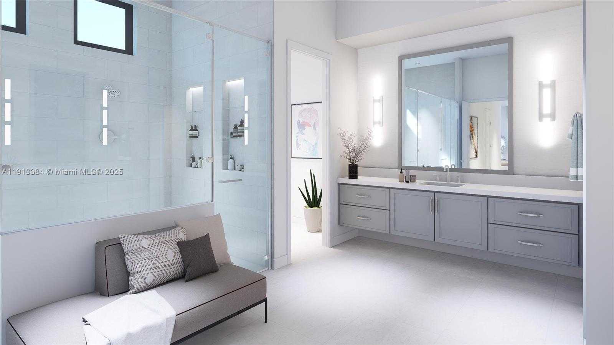
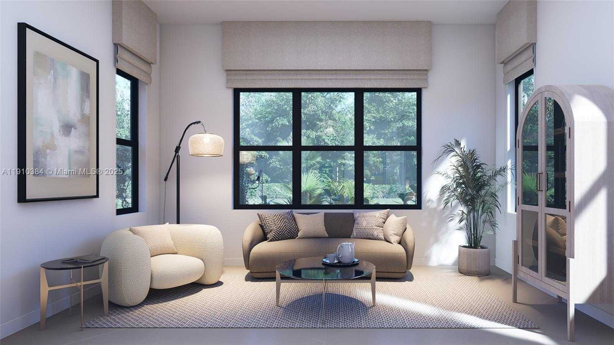
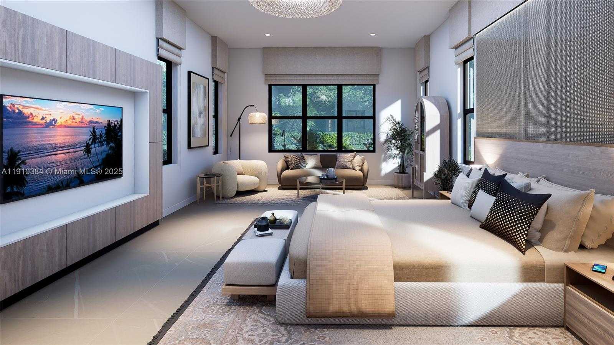
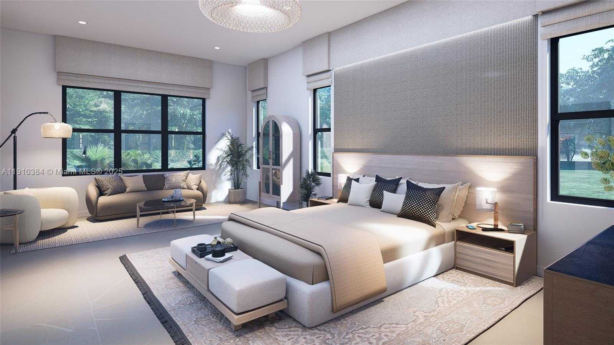
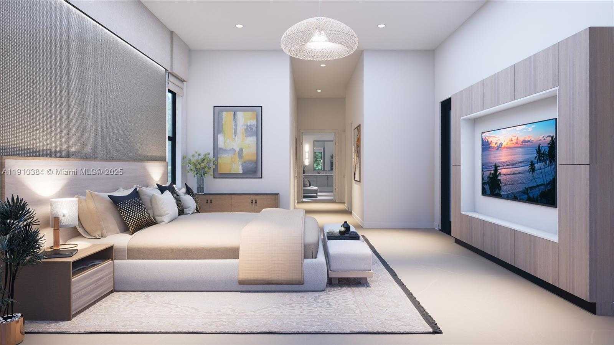
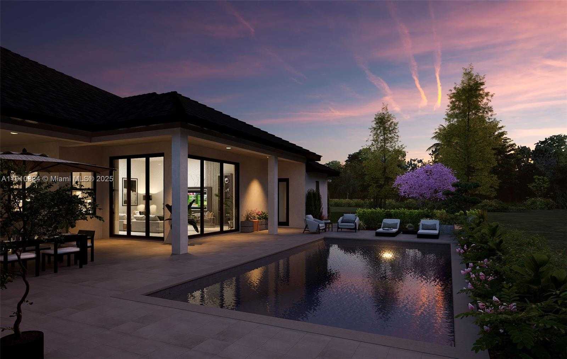
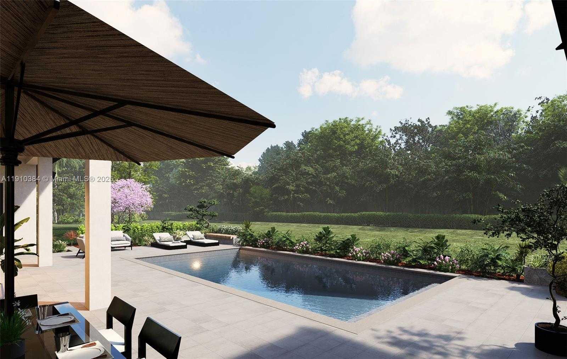
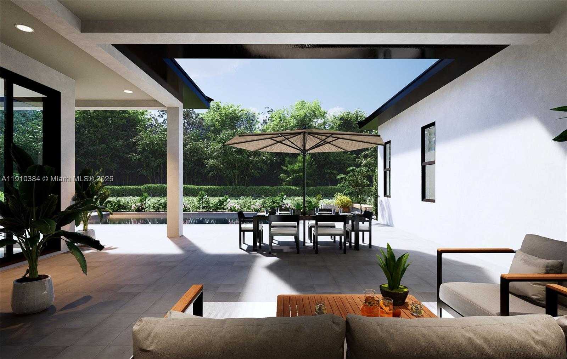
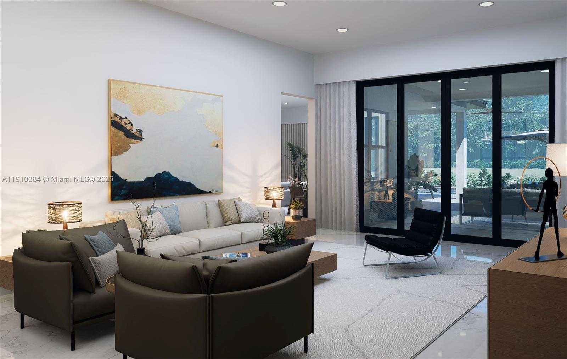
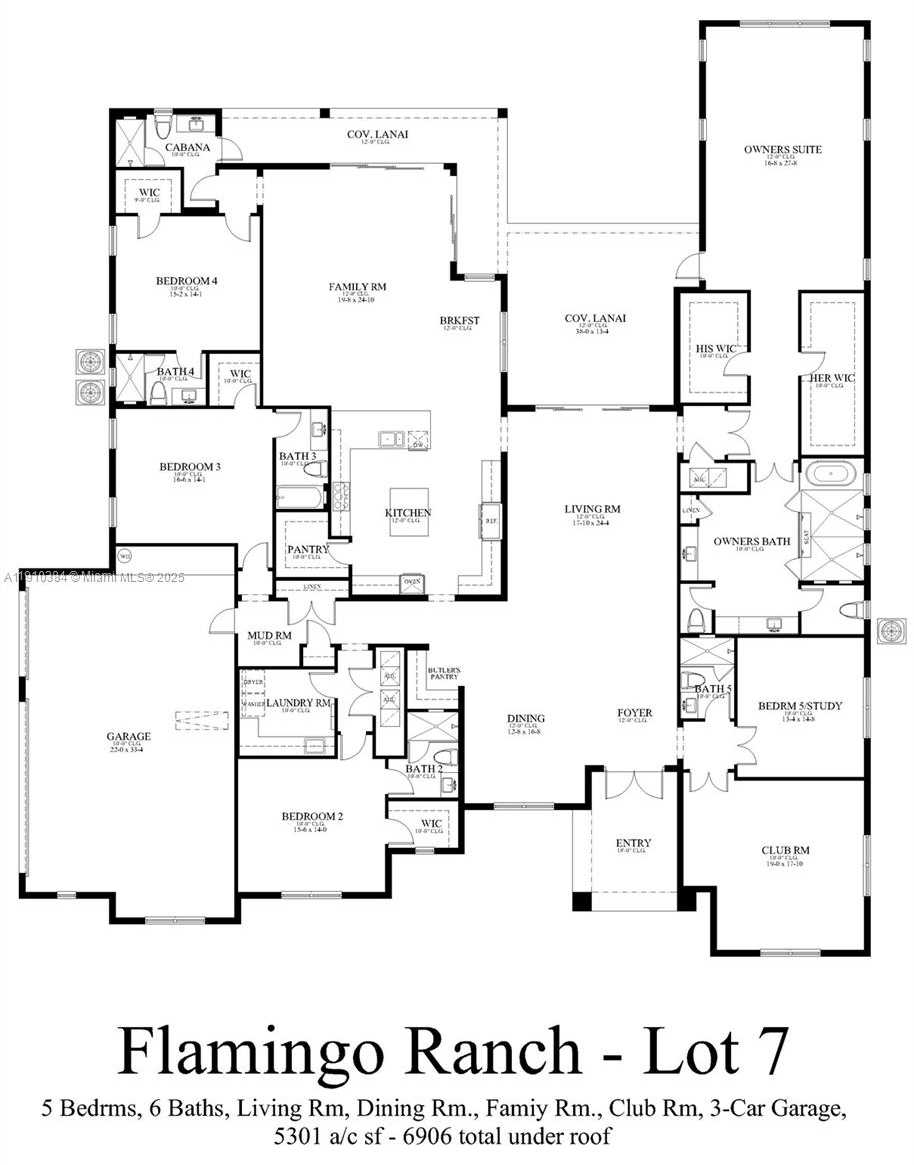
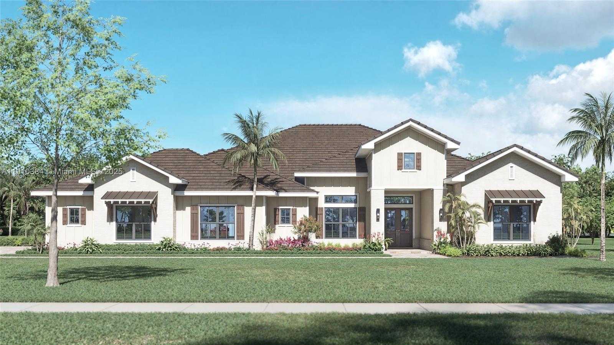
Contact us
Schedule Tour
| Address | 11900 SOUTH WEST 14TH PL, Davie |
| Building Name | FLAMINGO RANCH ESTATES |
| Type of Property | Single Family Residence |
| Property Style | Pool Only |
| Price | $3,500,000 |
| Property Status | Active |
| MLS Number | A11910384 |
| Bedrooms Number | 5 |
| Full Bathrooms Number | 6 |
| Living Area | 5301 |
| Lot Size | 37352 |
| Year Built | 2026 |
| Garage Spaces Number | 3 |
| Folio Number | 504013150070 |
| Zoning Information | A-1 |
| Days on Market | 0 |
Detailed Description: Introducing The Laurel Home, a stunning new creation by Lowell Homes in the exclusive Flamingo Ranch Estates. Nestled along Peaceful Ridge Trail, this private enclave offers luxury living without an HOA. This single-story architectural masterpiece combines timeless elegance with modern functionality Featuring 5 br and 6 baths + club room and family room, every detail has been thoughtfully designed for family living and entertaining. The spacious living area flows seamlessly into the grand kitchen, breakfast nook, and formal dining room with a butler pantry—ideal for hosting gatherings. The chef’s kitchen is equipped with top-tier stainless steel Jenn-Air appliances, sleek quartz countertops, abundant cabinet and pantry space, making it a culinary dream. Completion estimated March 2026.
Internet
Pets Allowed
Property added to favorites
Loan
Mortgage
Expert
Hide
Address Information
| State | Florida |
| City | Davie |
| County | Broward County |
| Zip Code | 33325 |
| Address | 11900 SOUTH WEST 14TH PL |
| Section | 13 |
Financial Information
| Price | $3,500,000 |
| Price per Foot | $0 |
| Folio Number | 504013150070 |
| Tax Amount | $9,828 |
| Tax Year | 2025 |
Full Descriptions
| Detailed Description | Introducing The Laurel Home, a stunning new creation by Lowell Homes in the exclusive Flamingo Ranch Estates. Nestled along Peaceful Ridge Trail, this private enclave offers luxury living without an HOA. This single-story architectural masterpiece combines timeless elegance with modern functionality Featuring 5 br and 6 baths + club room and family room, every detail has been thoughtfully designed for family living and entertaining. The spacious living area flows seamlessly into the grand kitchen, breakfast nook, and formal dining room with a butler pantry—ideal for hosting gatherings. The chef’s kitchen is equipped with top-tier stainless steel Jenn-Air appliances, sleek quartz countertops, abundant cabinet and pantry space, making it a culinary dream. Completion estimated March 2026. |
| How to Reach | I-595 to Flamingo Road. South on Flamingo Road to SW 14th St. on the east side of Flamingo (left turn). Follow SW 14th St. to the end past the stop sign where it curves and becomes SW 14th PL. The Home is at the end of the street in the cul du sac. |
| Property View | Canal |
| Design Description | Detached, One Story |
| Roof Description | Flat Tile |
| Interior Features | Other, Pantry, Walk-In Closet (s), Family Room, Media Room, Utility Room / Laundry |
| Exterior Features | Other |
| Equipment Appliances | Dishwasher, Disposal, Dryer, Electric Water Heater, Other Equipment / Appliances, Wall Oven, Washer |
| Pool Description | In Ground, Fenced |
| Cooling Description | Central Air, Zoned |
| Heating Description | Central, Zoned |
| Water Description | Municipal Water |
| Sewer Description | Public Sewer |
| Parking Description | Driveway, Paver Block |
| Pet Restrictions | Yes |
Property parameters
| Bedrooms Number | 5 |
| Full Baths Number | 6 |
| Living Area | 5301 |
| Lot Size | 37352 |
| Zoning Information | A-1 |
| Year Built | 2026 |
| Type of Property | Single Family Residence |
| Style | Pool Only |
| Building Name | FLAMINGO RANCH ESTATES |
| Development Name | FLAMINGO RANCH ESTATES |
| Construction Type | Concrete Block Construction |
| Street Direction | South West |
| Garage Spaces Number | 3 |
| Listed with | Lowell International Rlty LLC |

