2124 SOUTH BEECH RD #B, West Palm Beach
$2,100 USD 2 2
Pictures
Map
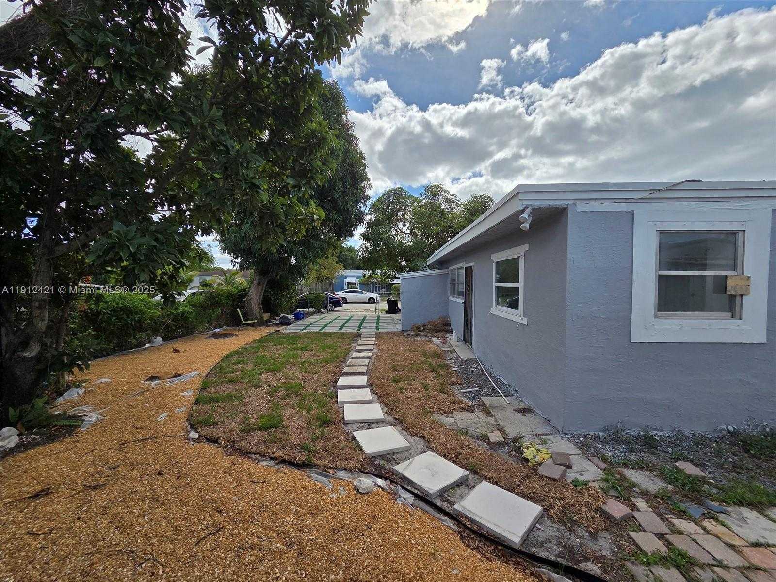

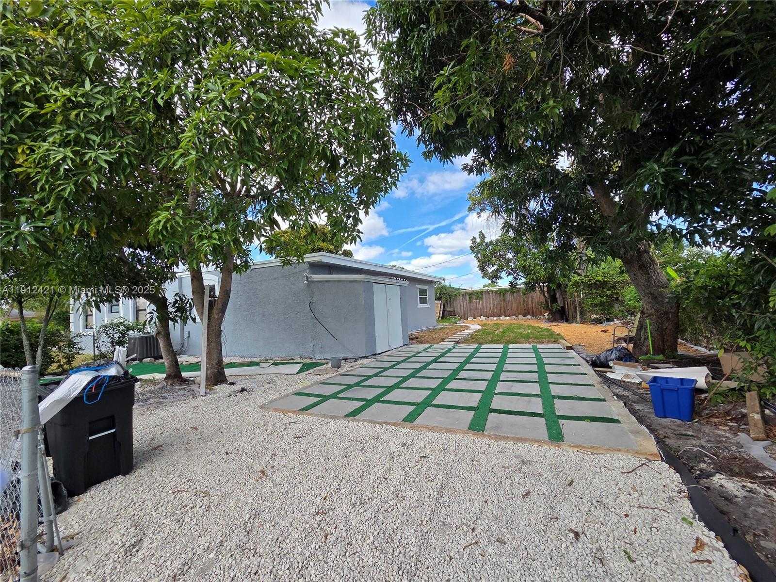
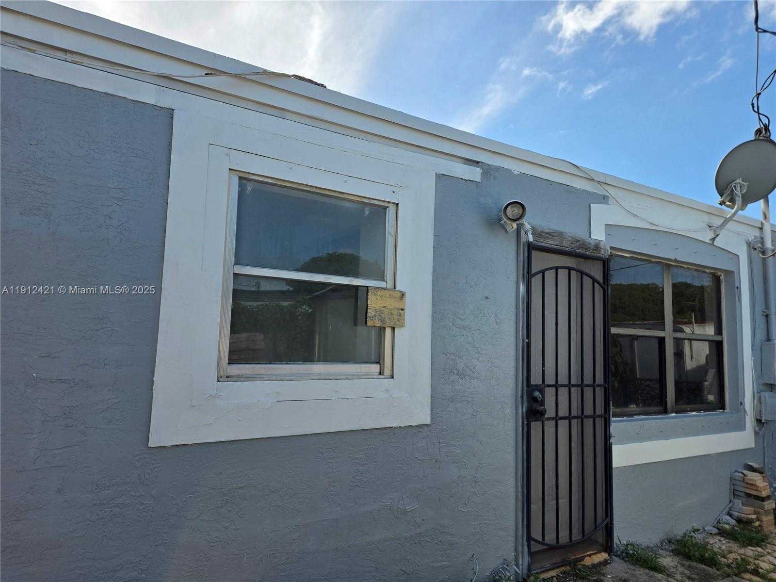
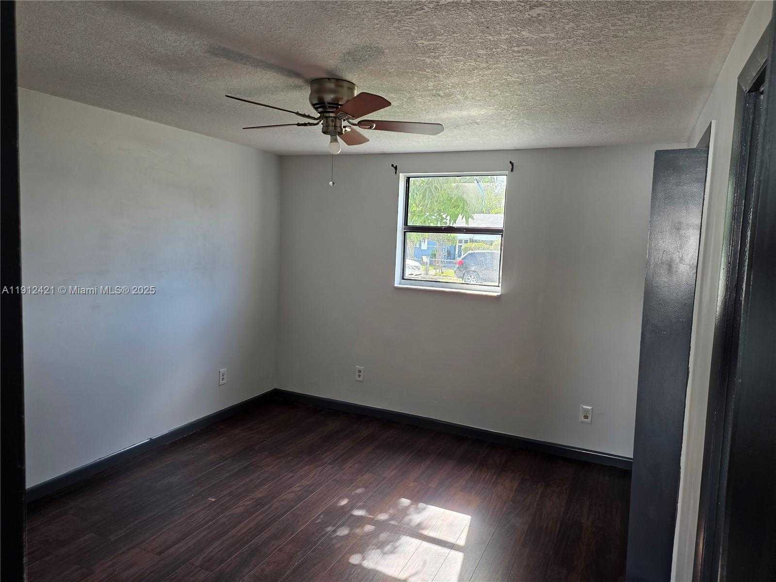
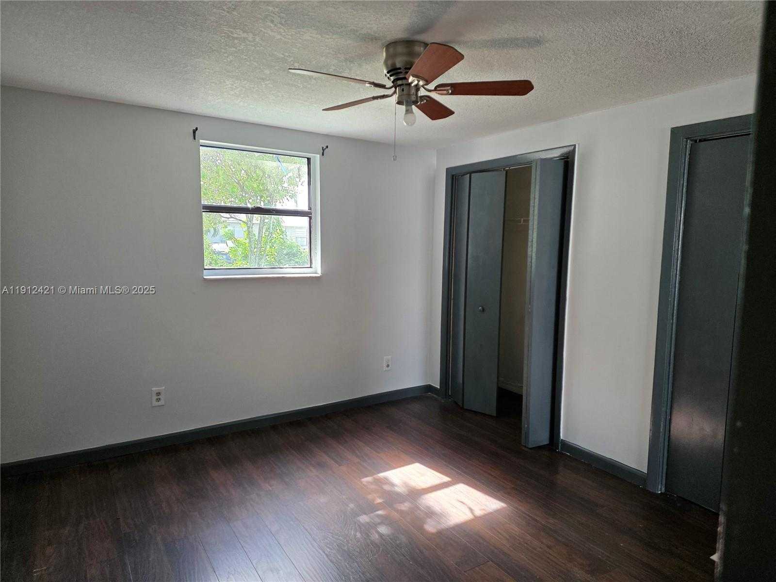
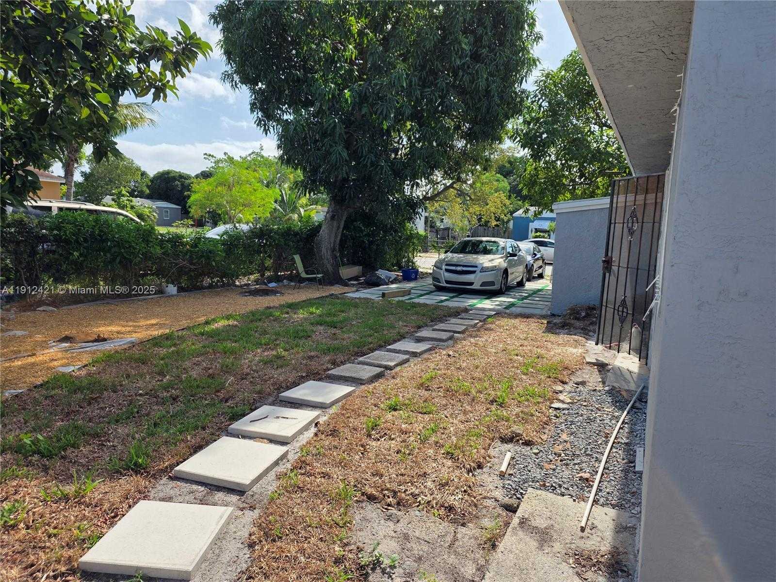
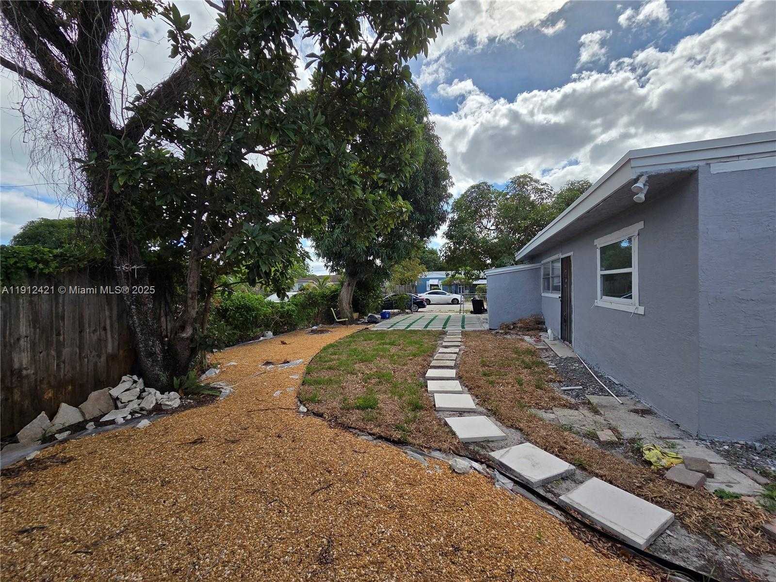
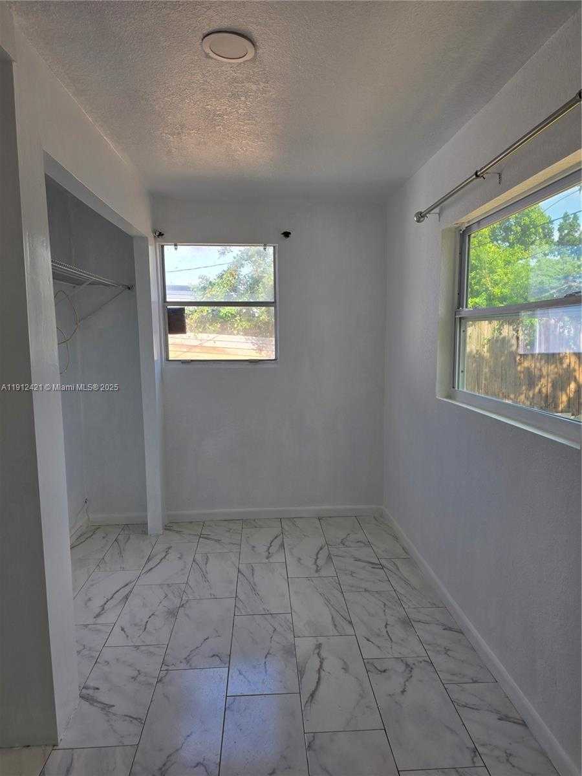
Contact us
Schedule Tour
| Address | 2124 SOUTH BEECH RD #B, West Palm Beach |
| Building Name | GOLFVIEW HEIGHTS 8 |
| Type of Property | Single Family Residence |
| Property Style | Single Family-Annual, House |
| Price | $2,100 |
| Property Status | Active |
| MLS Number | A11912421 |
| Bedrooms Number | 2 |
| Full Bathrooms Number | 2 |
| Living Area | 1000 |
| Lot Size | 7364 |
| Year Built | 1955 |
| Rent Period | Monthly |
| Folio Number | 00424325090270010 |
| Zoning Information | RM |
| Days on Market | 0 |
Detailed Description: This duplex offers comfortable living. Cozy layout with bright interiors. Step outside With space for outdoor seating, a grill, the patio becomes a natural extension of the home—
Internet
Pets Allowed
Property added to favorites
Loan
Mortgage
Expert
Hide
Address Information
| State | Florida |
| City | West Palm Beach |
| County | Palm Beach County |
| Zip Code | 33409 |
| Address | 2124 SOUTH BEECH RD |
| Section | 25 |
| Zip Code (4 Digits) | 6132 |
Financial Information
| Price | $2,100 |
| Price per Foot | $0 |
| Folio Number | 00424325090270010 |
| Rent Period | Monthly |
Full Descriptions
| Detailed Description | This duplex offers comfortable living. Cozy layout with bright interiors. Step outside With space for outdoor seating, a grill, the patio becomes a natural extension of the home— |
| Property View | None |
| Design Description | First Floor Entry |
| Floor Description | Ceramic Floor |
| Interior Features | First Floor Entry |
| Exterior Features | Other |
| Furnished Information | Unfurnished |
| Equipment Appliances | Electric Water Heater, Electric Range, Refrigerator |
| Cooling Description | Central Air |
| Heating Description | Electric |
| Water Description | Municipal Water |
| Sewer Description | Sewer |
| Parking Description | 1 Space, On Street |
| Pet Restrictions | No |
Property parameters
| Bedrooms Number | 2 |
| Full Baths Number | 2 |
| Balcony Includes | 1 |
| Living Area | 1000 |
| Lot Size | 7364 |
| Zoning Information | RM |
| Year Built | 1955 |
| Type of Property | Single Family Residence |
| Style | Single Family-Annual, House |
| Building Name | GOLFVIEW HEIGHTS 8 |
| Development Name | GOLFVIEW HEIGHTS 8 |
| Stories Number | 1 |
| Street Direction | South |
| Listed with | Luxury Realty of Florida Corp |

