12273 SOUTH WEST 44TH ST, Davie
$7,600 USD 5 4.5
Pictures
Map
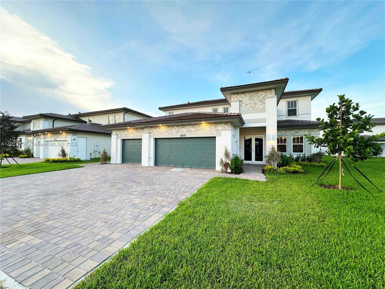

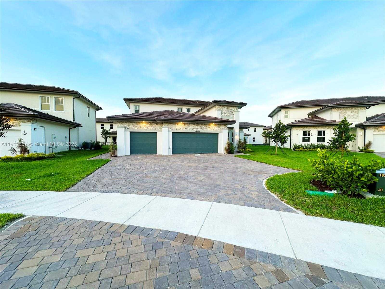
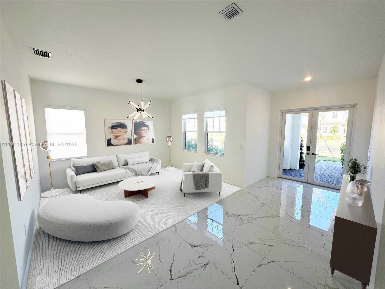
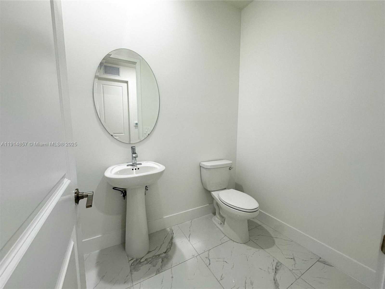
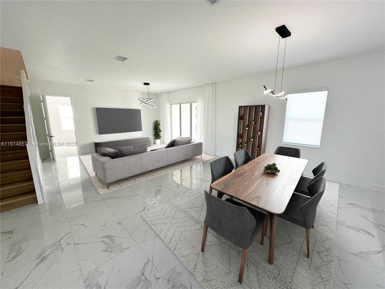
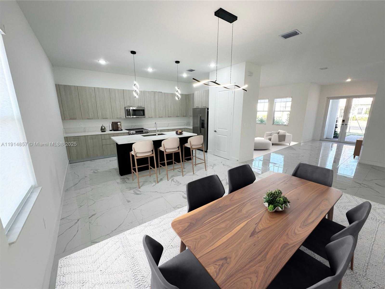
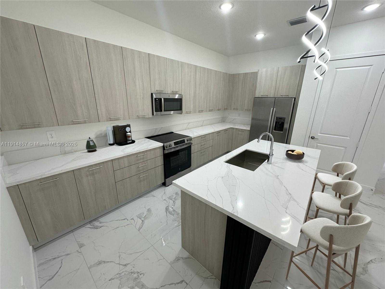
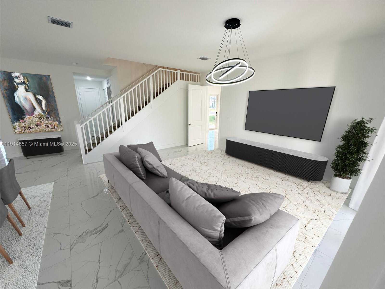
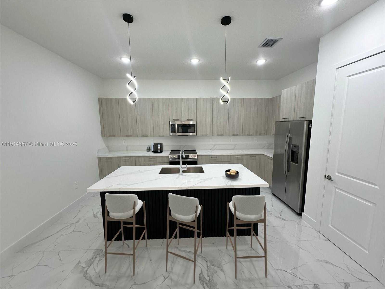
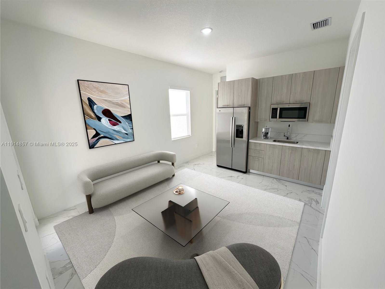
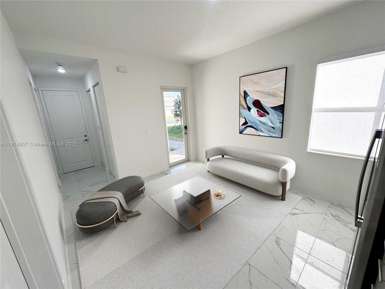
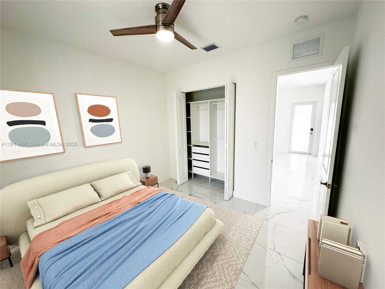
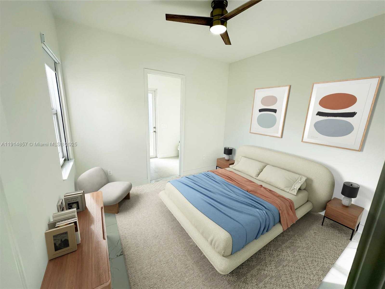
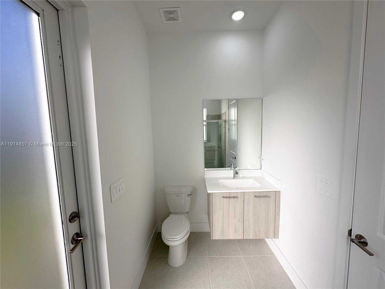
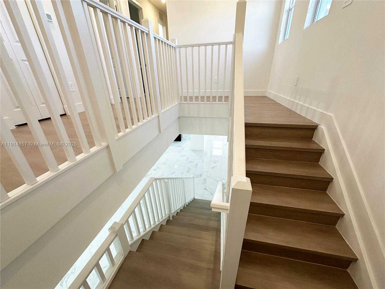
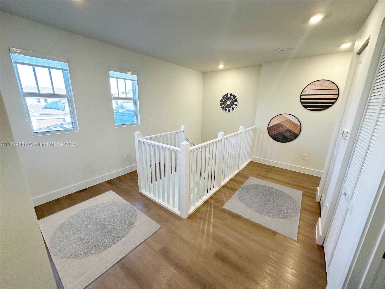
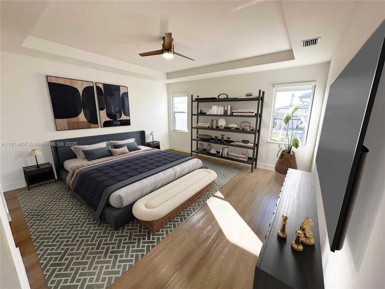
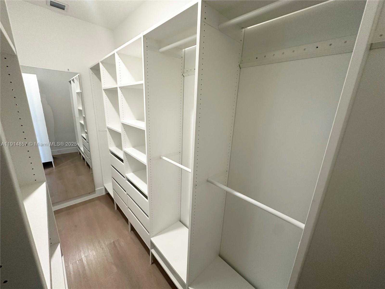
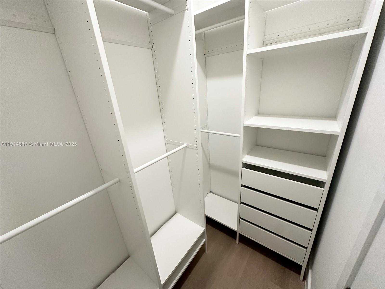
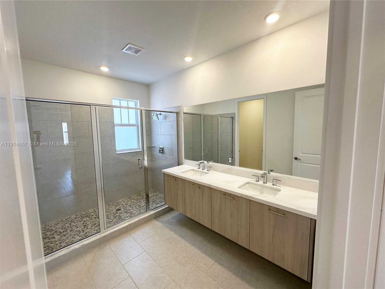
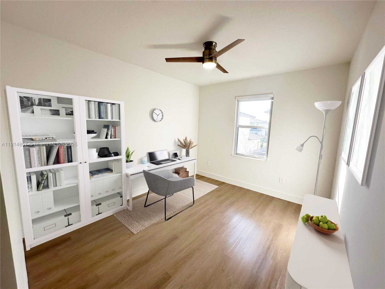
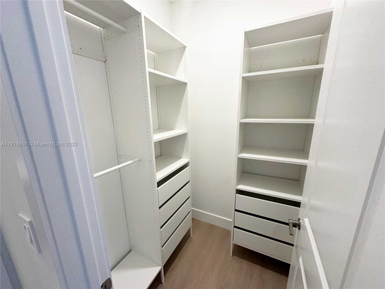
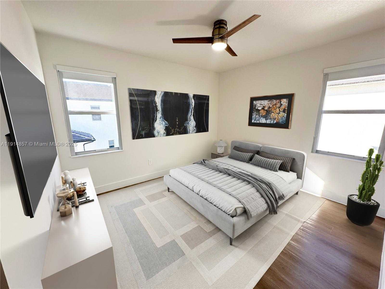
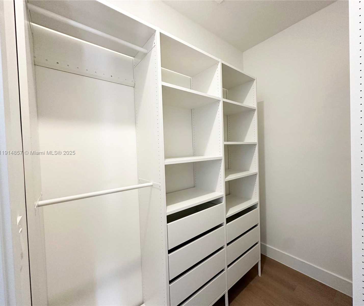
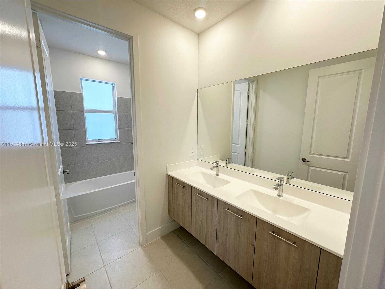
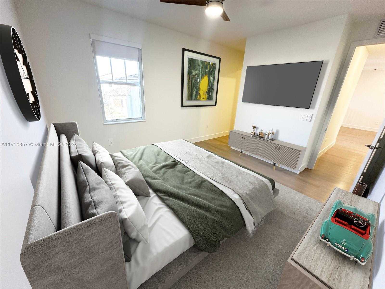
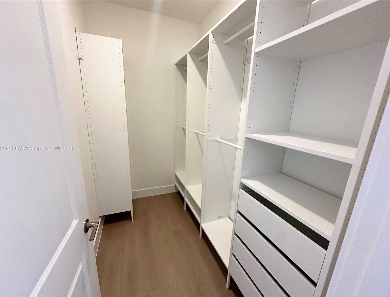
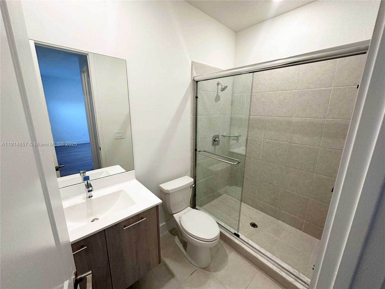
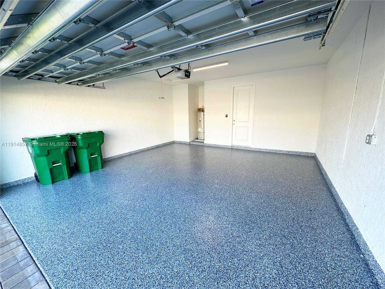
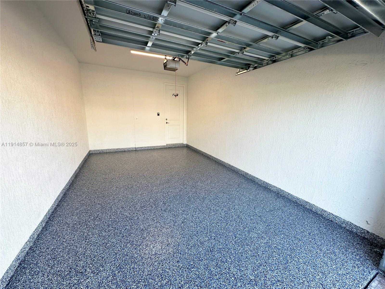
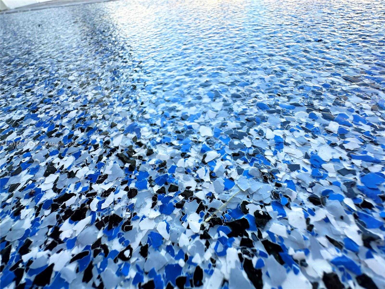
Contact us
Schedule Tour
| Address | 12273 SOUTH WEST 44TH ST, Davie |
| Building Name | Crescent Ridge |
| Type of Property | Single Family Residence |
| Property Style | Single Family-Annual, House |
| Price | $7,600 |
| Property Status | Active |
| MLS Number | A11914857 |
| Bedrooms Number | 5 |
| Full Bathrooms Number | 4 |
| Half Bathrooms Number | 1 |
| Living Area | 3888 |
| Lot Size | 8946 |
| Garage Spaces Number | 3 |
| Rent Period | Monthly |
| Folio Number | 504025130610 |
| Days on Market | 2 |
Detailed Description: 2024 newly built home featuring 5 bedrooms, 4.5 bathrooms, located in the gated Crescent Ridge community. This home has a Next Gen suite, ideal for guests or extended family. With easy access to I-75 and situated between Flamingo and Griffin Road, it offers both convenience and style. Polished marble floors adorn the first level, while modern vinyl flooring enhances the stairs and upper level. The kitchen is designed with premium finishes and a spacious island. The garage features sleek flake epoxy flooring. Close to Vista View Park, top-rated schools, shopping, and dining. Book your tour today!
Internet
Pets Allowed
Property added to favorites
Loan
Mortgage
Expert
Hide
Address Information
| State | Florida |
| City | Davie |
| County | Broward County |
| Zip Code | 33330 |
| Address | 12273 SOUTH WEST 44TH ST |
| Section | 25 |
| Zip Code (4 Digits) | 3118 |
Financial Information
| Price | $7,600 |
| Price per Foot | $0 |
| Folio Number | 504025130610 |
| Rent Period | Monthly |
Full Descriptions
| Detailed Description | 2024 newly built home featuring 5 bedrooms, 4.5 bathrooms, located in the gated Crescent Ridge community. This home has a Next Gen suite, ideal for guests or extended family. With easy access to I-75 and situated between Flamingo and Griffin Road, it offers both convenience and style. Polished marble floors adorn the first level, while modern vinyl flooring enhances the stairs and upper level. The kitchen is designed with premium finishes and a spacious island. The garage features sleek flake epoxy flooring. Close to Vista View Park, top-rated schools, shopping, and dining. Book your tour today! |
| Furnished Information | Unfurnished |
| Pet Restrictions | Yes |
Property parameters
| Bedrooms Number | 5 |
| Full Baths Number | 4 |
| Half Baths Number | 1 |
| Living Area | 3888 |
| Lot Size | 8946 |
| Type of Property | Single Family Residence |
| Style | Single Family-Annual, House |
| Model Name | Scottsdale |
| Building Name | Crescent Ridge |
| Development Name | Crescent Ridge |
| Street Direction | South West |
| Garage Spaces Number | 3 |
| Listed with | Nizz Realty Inc |

