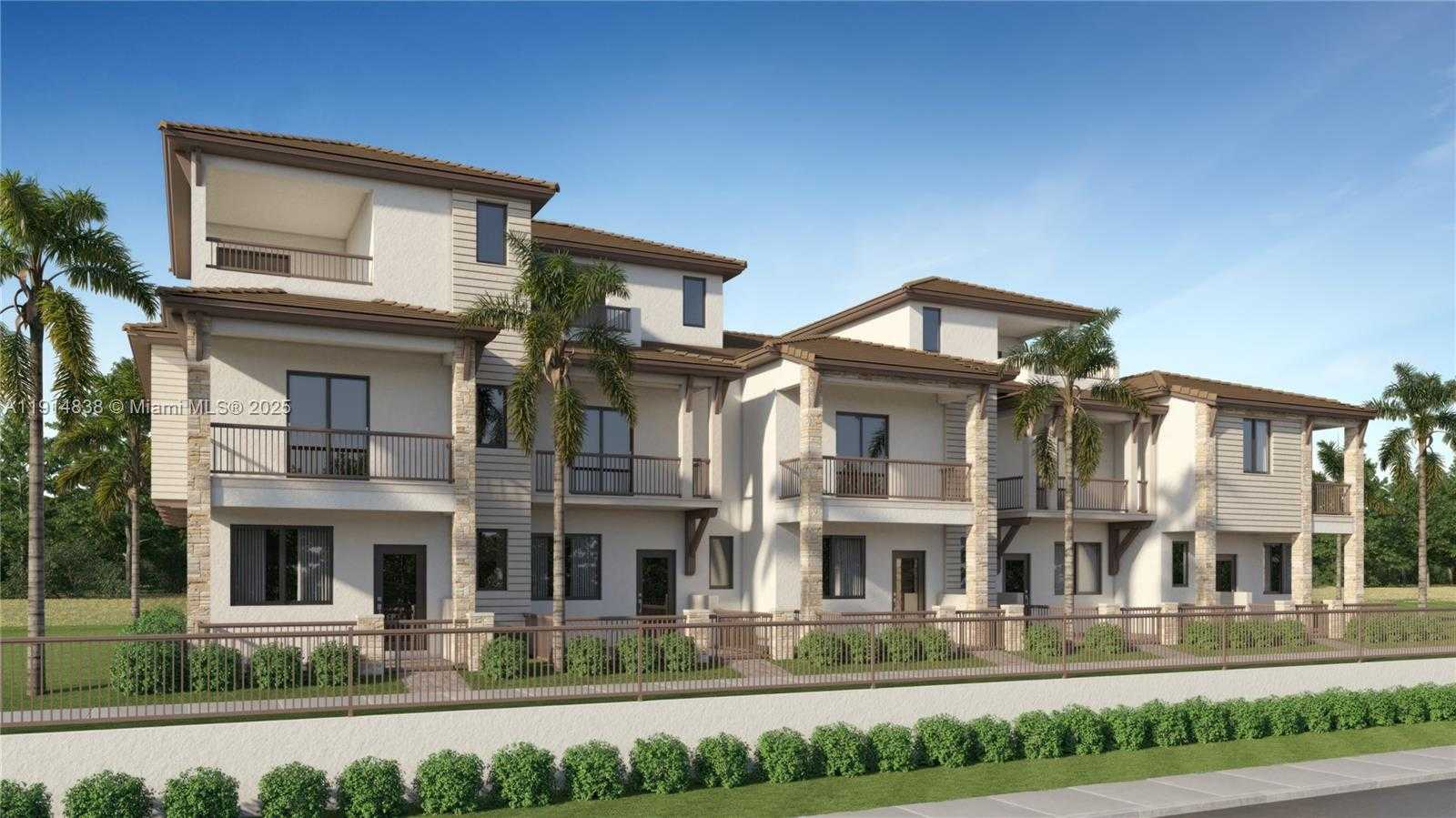2572 NORTH EAST 16 AVENUE, Wilton Manors
$1,016,990 USD 3 4
Pictures
Map


Contact us
Schedule Tour
| Address | 2572 NORTH EAST 16 AVENUE, Wilton Manors |
| Building Name | Altessa At Wilton Manors |
| Type of Property | Townhouse |
| Price | $1,016,990 |
| Property Status | Active |
| MLS Number | A11914838 |
| Bedrooms Number | 3 |
| Full Bathrooms Number | 3 |
| Half Bathrooms Number | 2 |
| Living Area | 2374 |
| Year Built | 2025 |
| Garage Spaces Number | 2 |
| Days on Market | 2 |
Detailed Description: This new three-story townhome offers a generous layout perfect for modern lifestyles. On the first floor, an open-concept floorplan blends the kitchen, dining room and living room for seamless transitions and everyday multitasking, while two secondary bedrooms and a luxurious owner’s suite with an en-suite bathroom and private balcony share the second floor. On the third level, a versatile game room provides a convenient shared living space designed for easy entertaining, lounging and more on the third floor, adjacent to a covered terrace. Prices, dimensions and features may vary and are subject to change. Photos are for illustrative purposes only.
Internet
Pets Allowed
Property added to favorites
Loan
Mortgage
Expert
Hide
Address Information
| State | Florida |
| City | Wilton Manors |
| County | Broward County |
| Zip Code | 33305 |
| Address | 2572 NORTH EAST 16 AVENUE |
Financial Information
| Price | $1,016,990 |
| Price per Foot | $0 |
| Maintenance Charge Month | $326 |
| Association Fee Paid | Monthly |
| Association Fee | $326 |
| Tax Amount | $14,900 |
| Tax Year | 2025 |
| Possession Information | Funding |
Full Descriptions
| Detailed Description | This new three-story townhome offers a generous layout perfect for modern lifestyles. On the first floor, an open-concept floorplan blends the kitchen, dining room and living room for seamless transitions and everyday multitasking, while two secondary bedrooms and a luxurious owner’s suite with an en-suite bathroom and private balcony share the second floor. On the third level, a versatile game room provides a convenient shared living space designed for easy entertaining, lounging and more on the third floor, adjacent to a covered terrace. Prices, dimensions and features may vary and are subject to change. Photos are for illustrative purposes only. |
| Property View | Garden View |
| Floor Description | Carpet, Tile |
| Interior Features | First Floor Entry, Pantry |
| Exterior Features | Open Balcony |
| Equipment Appliances | Dishwasher, Dryer, Microwave, Other Equipment / Appliances, Electric Range, Refrigerator, Self Cleaning Oven, Washer |
| Amenities | Basketball Court, Bike / Jog Path, Billiard Room, Business Center, Child Play Area, Clubhouse-Clubroom, Exercise Room, Other, Pool |
| Cooling Description | Central Air |
| Heating Description | Central |
| Parking Description | 2 Or More Spaces, Guest |
| Pet Restrictions | Maximum 20 Lbs |
Property parameters
| Bedrooms Number | 3 |
| Full Baths Number | 3 |
| Half Baths Number | 2 |
| Balcony Includes | 1 |
| Living Area | 2374 |
| Year Built | 2025 |
| Type of Property | Townhouse |
| Model Name | Soma- Skyview |
| Building Name | Altessa At Wilton Manors |
| Development Name | Altessa At Wilton Manors |
| Construction Type | Concrete Block Construction |
| Street Direction | North East |
| Garage Spaces Number | 2 |
| Listed with | Lennar Realty Inc |

