2557 BAY POINTE DR, Weston
$1,225,000 USD 3 3
Pictures
Map
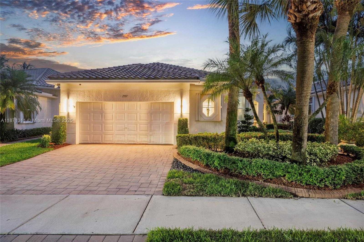

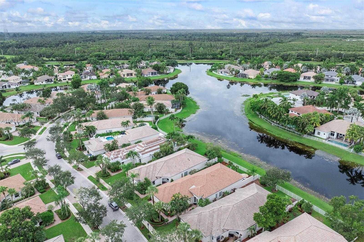
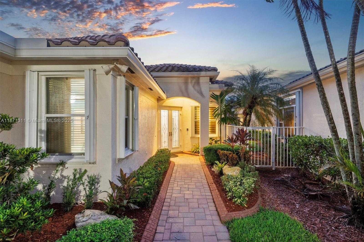
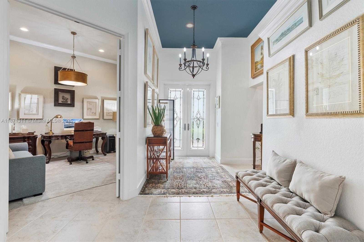
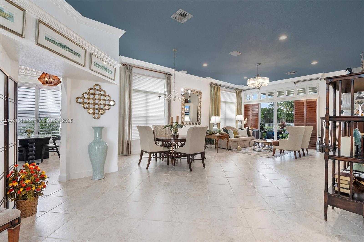
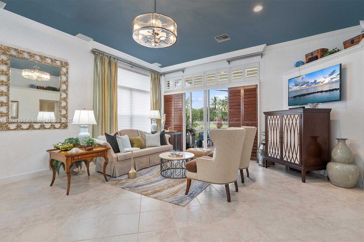
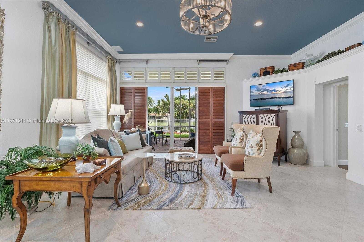
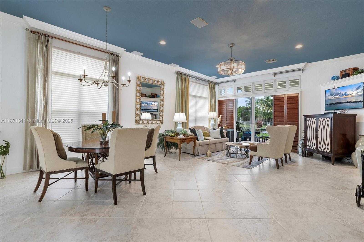
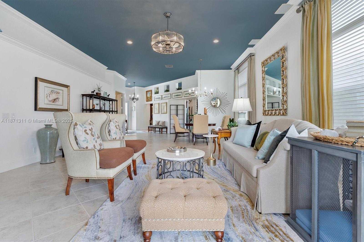
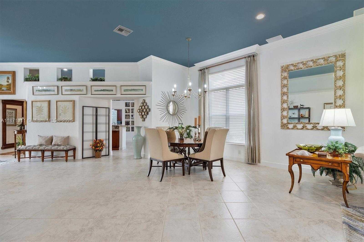
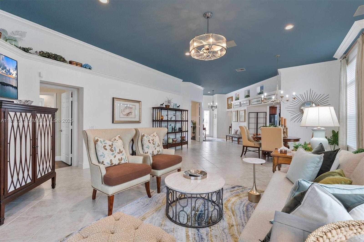
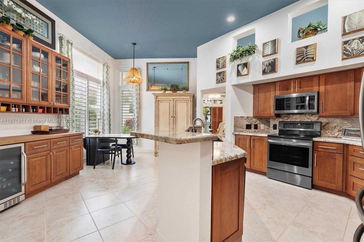
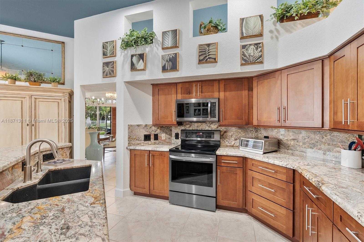
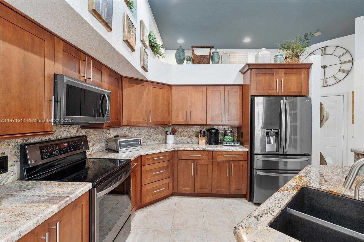
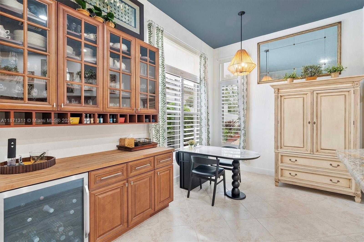
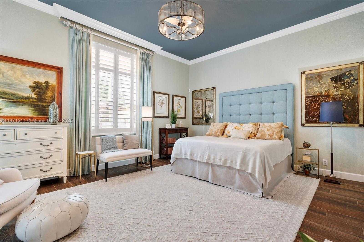
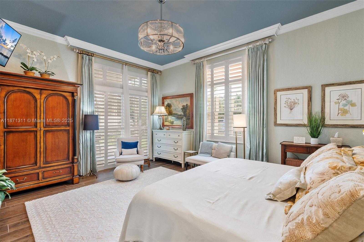
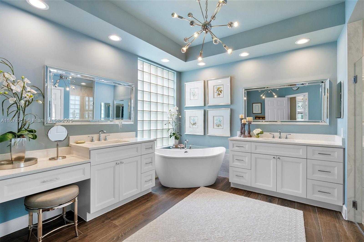
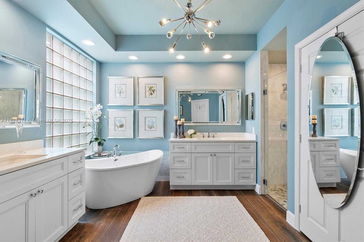
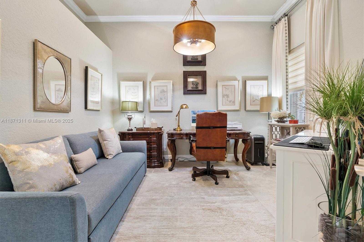
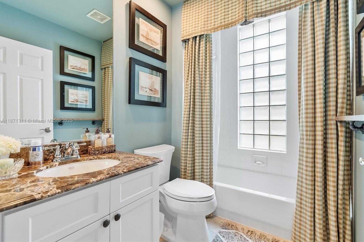
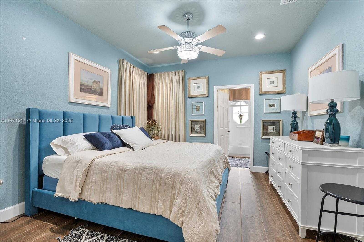
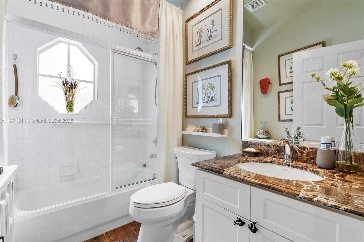
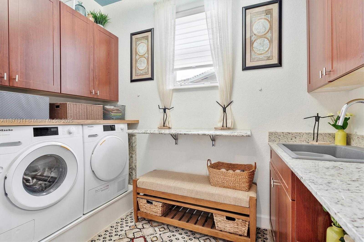
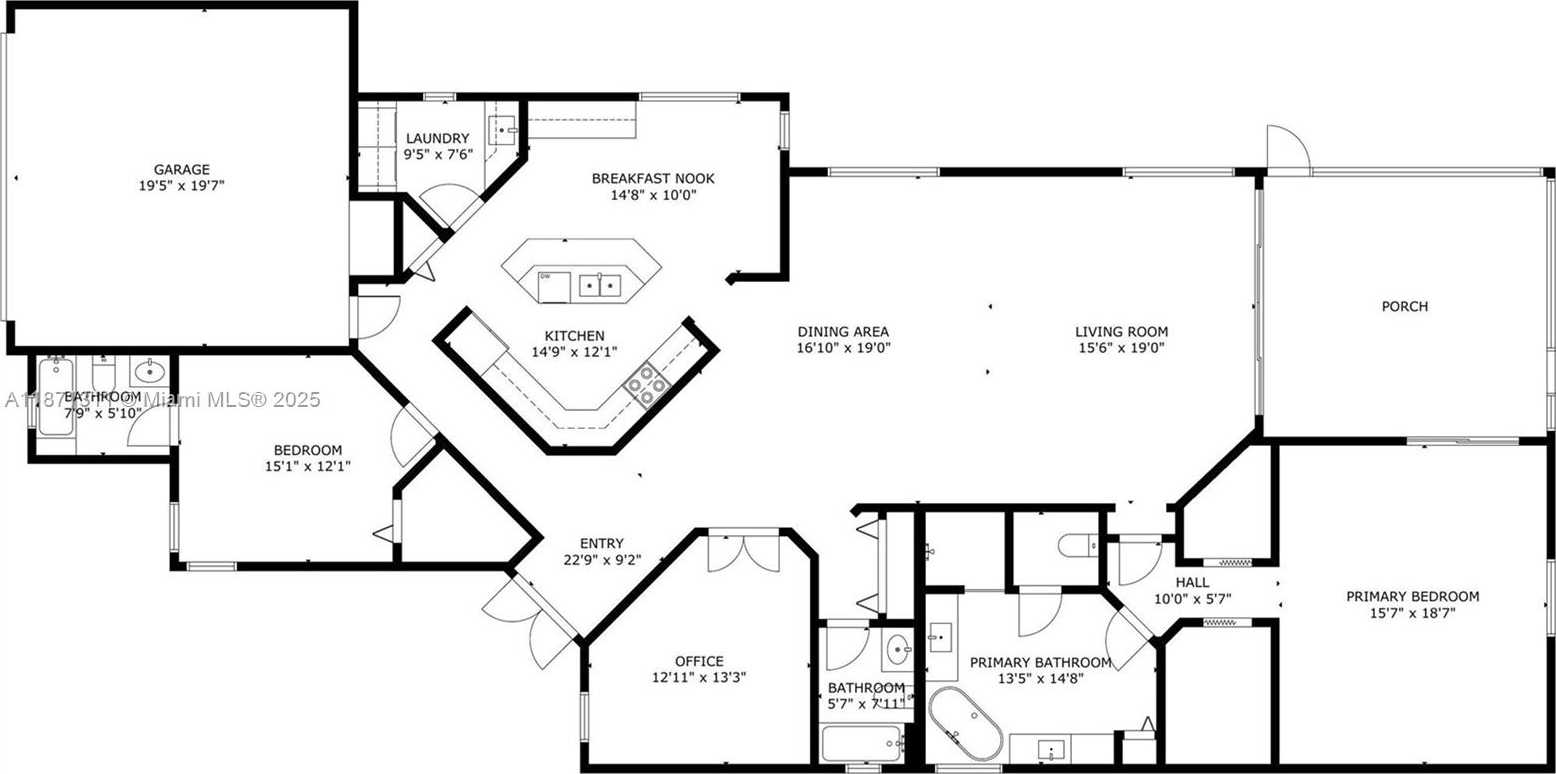
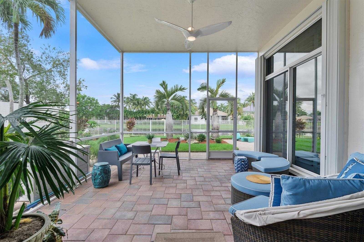
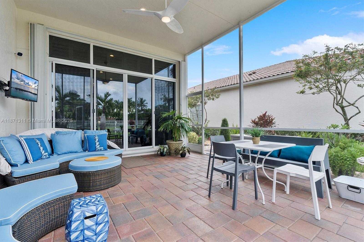
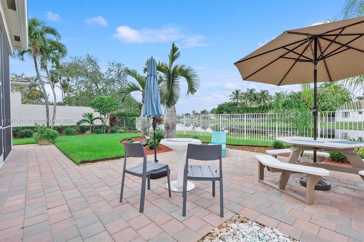
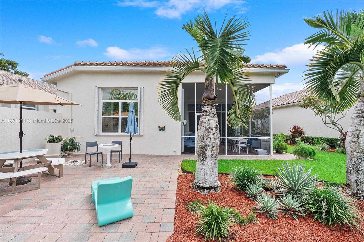
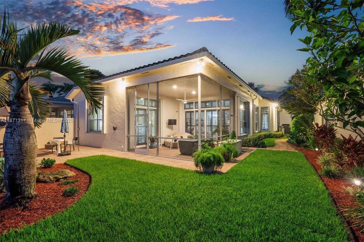
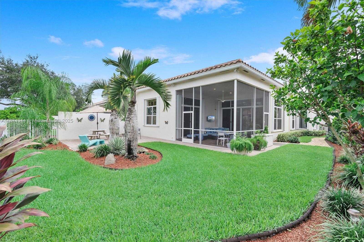
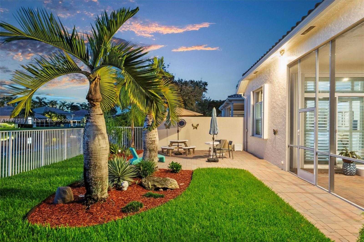
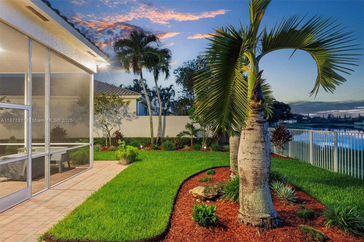
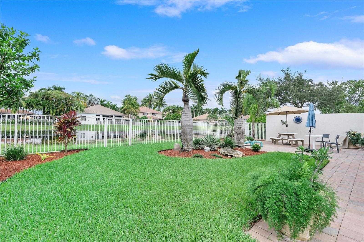
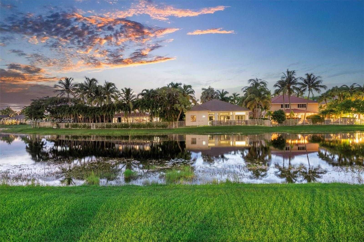
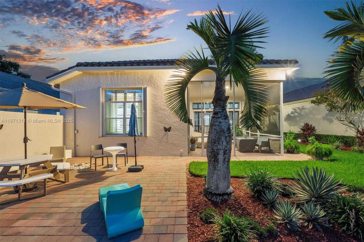
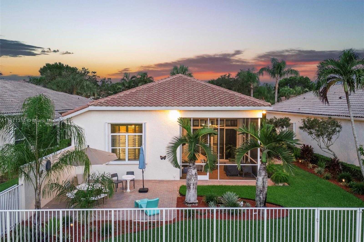
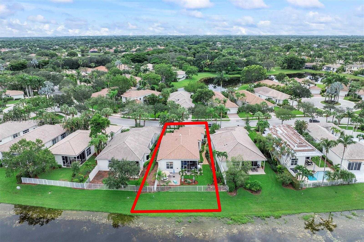
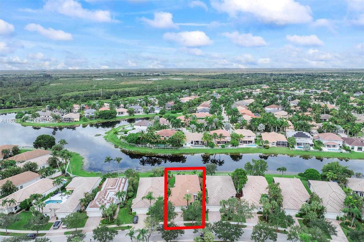
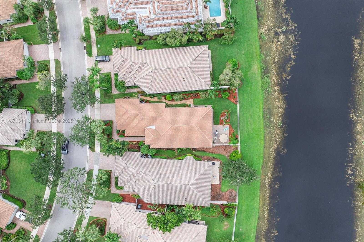
Contact us
Schedule Tour
| Address | 2557 BAY POINTE DR, Weston |
| Building Name | SECTOR 7 – PARCELS J-2 & |
| Type of Property | Single Family Residence |
| Property Style | House |
| Price | $1,225,000 |
| Property Status | Active |
| MLS Number | A11871311 |
| Bedrooms Number | 3 |
| Full Bathrooms Number | 3 |
| Living Area | 2446 |
| Lot Size | 8935 |
| Year Built | 1997 |
| Garage Spaces Number | 2 |
| Folio Number | 503913060140 |
| Zoning Information | RZ |
| Days on Market | 0 |
Detailed Description: Beautiful lakefront home in Bay Pointe at gated Weston Hills. This 3 beds / 3 full baths one-story features a spacious open layout with 14’ceilings and abundant light. Chef’s kitchen offers granite counters, stainless steel appliances, and built-in bar. Primary suite boasts 2 walk-in closets and a renovated bath with Maxx tub, walk-in shower, and dual vanities. Guest suite with private bath. Large laundry room. Other features: plantation shutters, LED lighting, accordion shutters, 2-car garage, custom cabinets, epoxy and EV charger. Screened patio, open terrace, fenced yard with room for a pool. Community covers lawn care, fertilization, pressure cleaning, and exterior painting. Roof 2024. Near I-75, dining, parks, and A + schools. Mortgage savings may be available for buyers of this listing.
Internet
Waterfront
Pets Allowed
Property added to favorites
Loan
Mortgage
Expert
Hide
Address Information
| State | Florida |
| City | Weston |
| County | Broward County |
| Zip Code | 33327 |
| Address | 2557 BAY POINTE DR |
| Section | 13 |
| Zip Code (4 Digits) | 1420 |
Financial Information
| Price | $1,225,000 |
| Price per Foot | $0 |
| Folio Number | 503913060140 |
| Association Fee Paid | Quarterly |
| Association Fee | $1,339 |
| Tax Amount | $12,295 |
| Tax Year | 2025 |
Full Descriptions
| Detailed Description | Beautiful lakefront home in Bay Pointe at gated Weston Hills. This 3 beds / 3 full baths one-story features a spacious open layout with 14’ceilings and abundant light. Chef’s kitchen offers granite counters, stainless steel appliances, and built-in bar. Primary suite boasts 2 walk-in closets and a renovated bath with Maxx tub, walk-in shower, and dual vanities. Guest suite with private bath. Large laundry room. Other features: plantation shutters, LED lighting, accordion shutters, 2-car garage, custom cabinets, epoxy and EV charger. Screened patio, open terrace, fenced yard with room for a pool. Community covers lawn care, fertilization, pressure cleaning, and exterior painting. Roof 2024. Near I-75, dining, parks, and A + schools. Mortgage savings may be available for buyers of this listing. |
| Property View | Canal, Water |
| Water Access | Restricted Salt Water Access |
| Waterfront Description | WF / No Ocean Access, Canal Front |
| Design Description | Detached, One Story |
| Roof Description | Bahama |
| Floor Description | Tile, Vinyl |
| Interior Features | First Floor Entry, Split Bedroom, Volume Ceilings, Walk-In Closet (s), Utility Room / Laundry |
| Exterior Features | Lighting, Room For Pool |
| Furnished Information | Unfurnished |
| Equipment Appliances | Dishwasher, Electric Water Heater, Microwave, Electric Range, Refrigerator |
| Cooling Description | Ceiling Fan (s), Central Air, Electric |
| Heating Description | Central, Electric |
| Water Description | Municipal Water |
| Sewer Description | Public Sewer |
| Parking Description | Driveway, Paver Block |
| Pet Restrictions | Restrictions Or Possible Restrictions |
Property parameters
| Bedrooms Number | 3 |
| Full Baths Number | 3 |
| Living Area | 2446 |
| Lot Size | 8935 |
| Zoning Information | RZ |
| Year Built | 1997 |
| Type of Property | Single Family Residence |
| Style | House |
| Building Name | SECTOR 7 – PARCELS J-2 & |
| Development Name | SECTOR 7 – PARCELS J-2 & |
| Construction Type | Concrete Block Construction |
| Garage Spaces Number | 2 |
| Listed with | Redfin Corporation |

