12820 SOUTH WEST 80TH AVE, Pinecrest
$6,350,000 USD 7 7.5
Pictures
Map
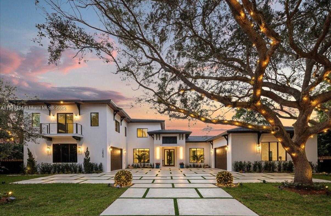

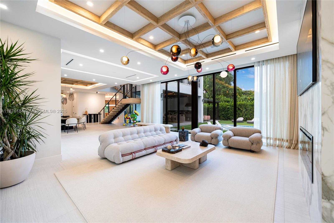
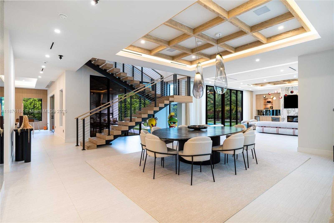
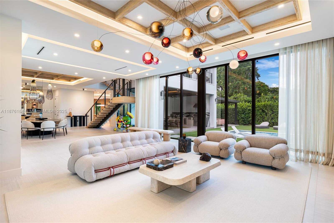
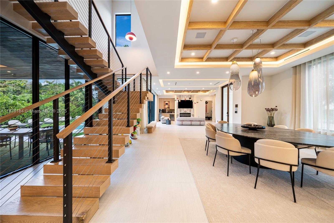
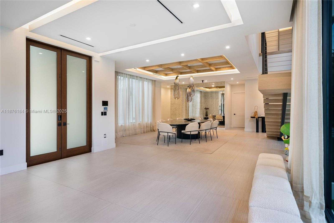
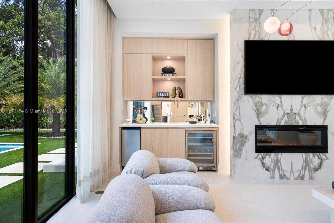
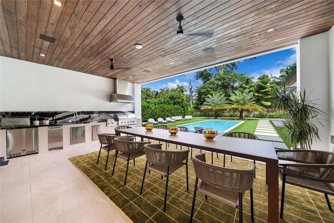
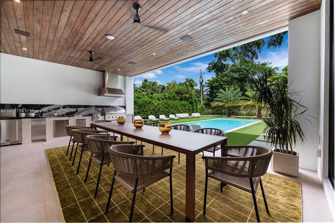
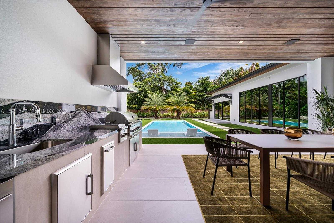
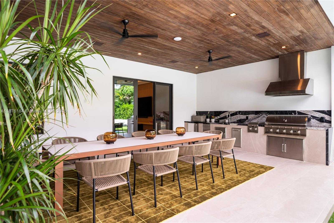
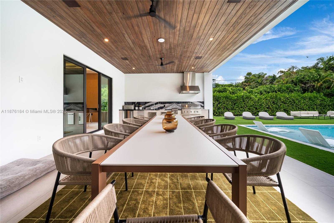
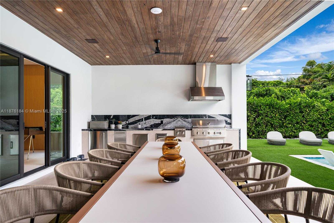
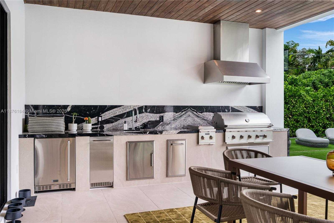
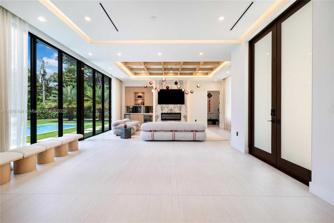
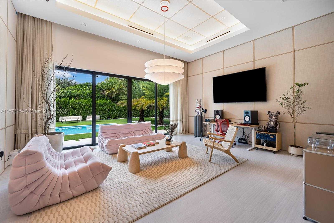
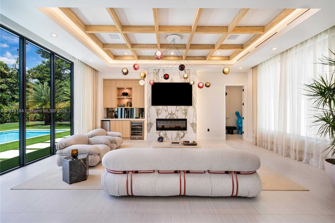
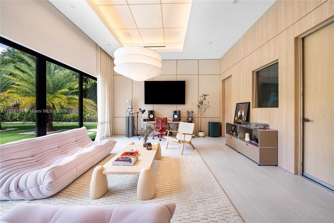
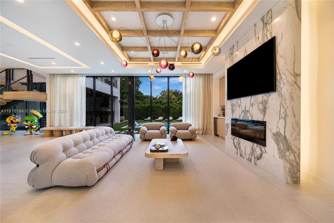
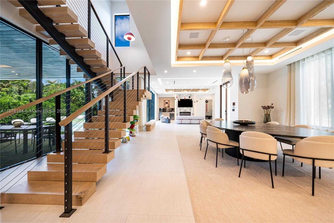
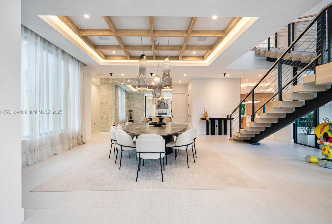
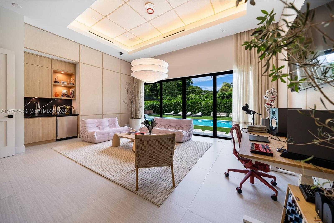
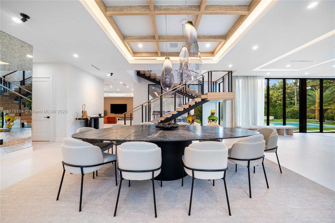
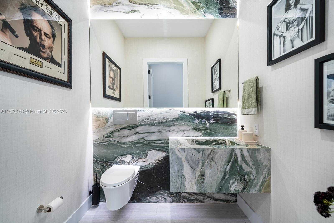
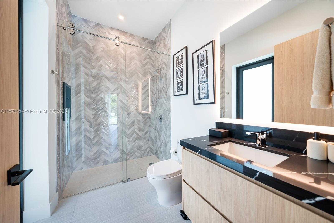
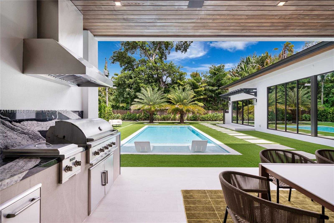
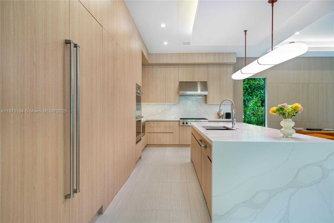
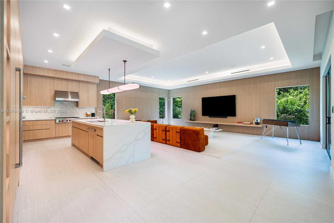
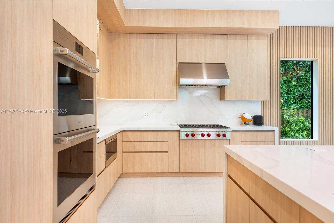
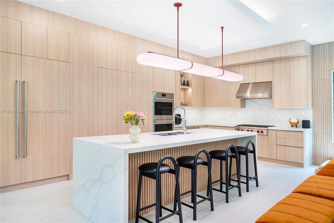
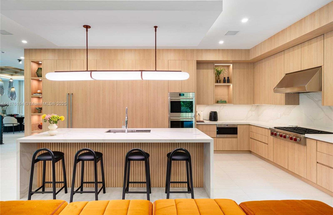
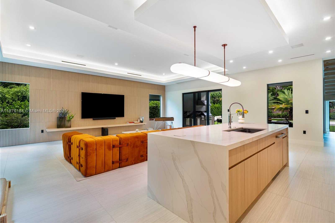
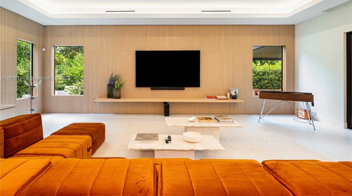
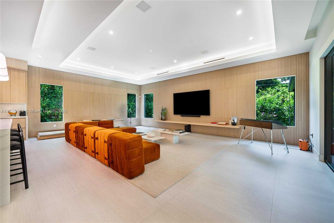
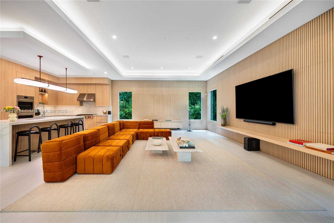
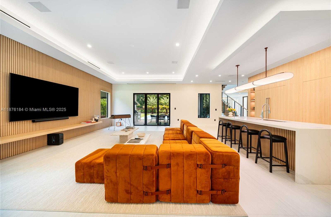
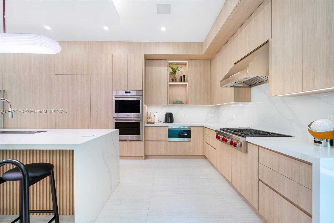
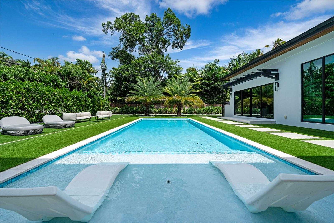
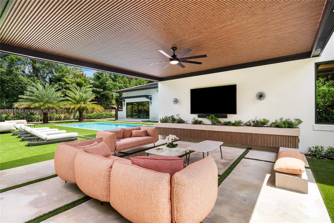
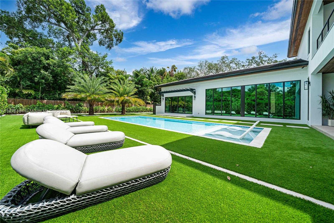
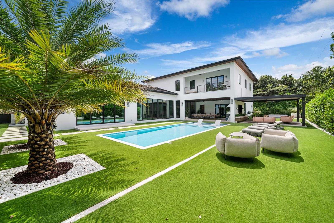
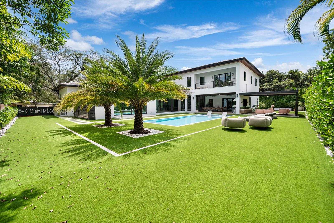
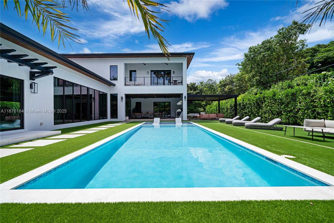
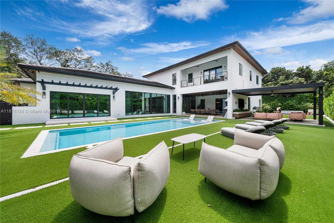
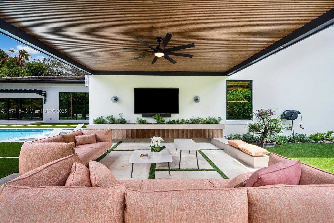
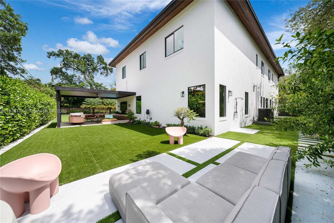
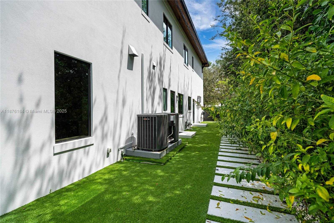
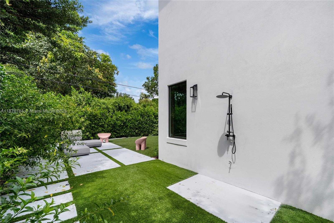
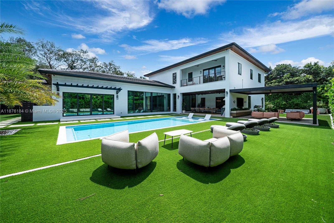
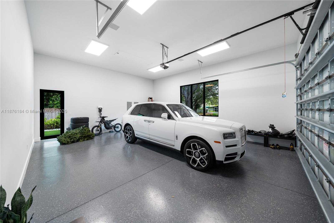
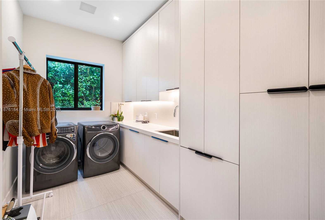
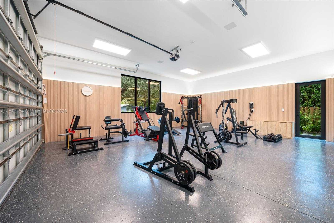
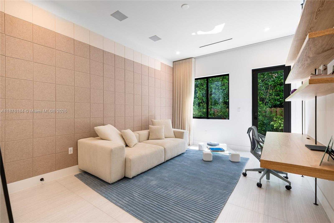
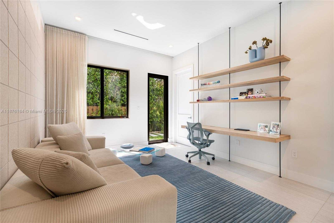
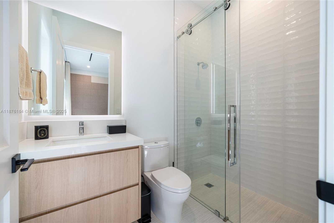
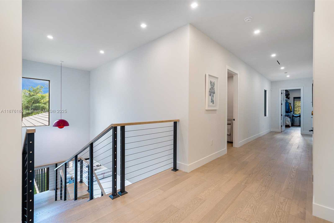
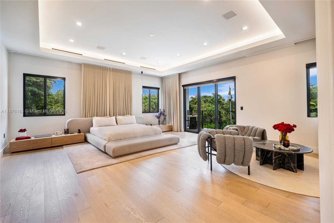
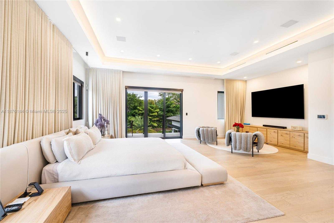
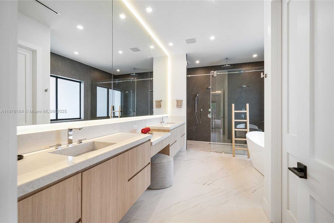
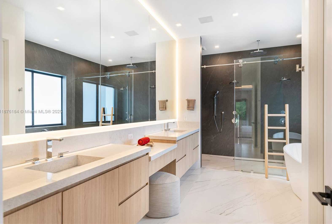
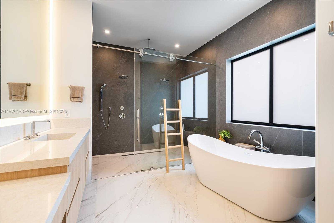
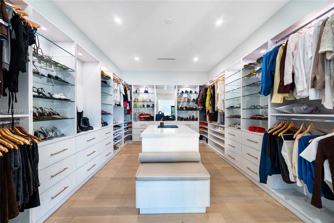
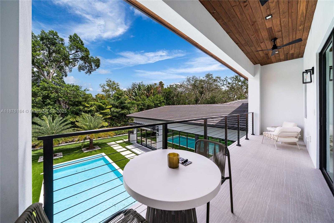
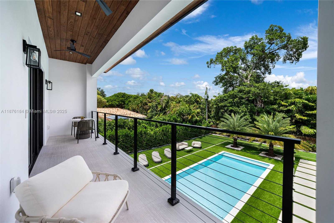
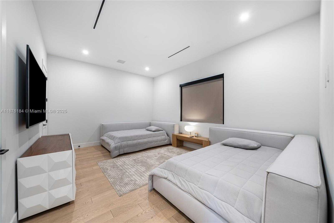
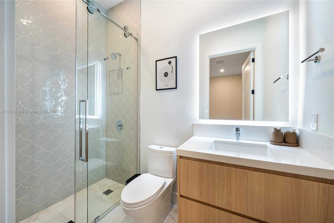
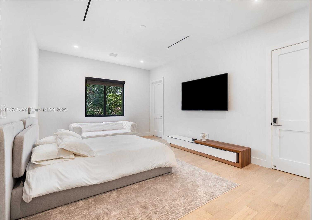
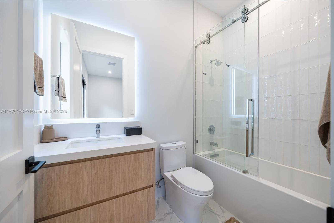
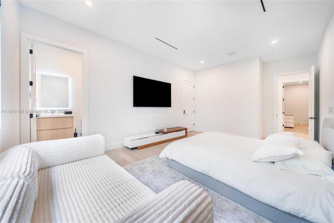
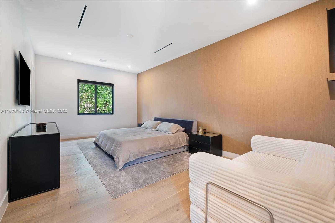
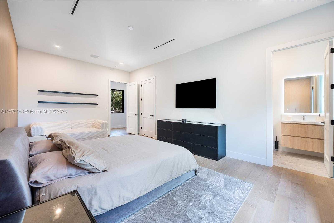
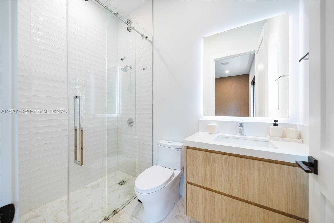
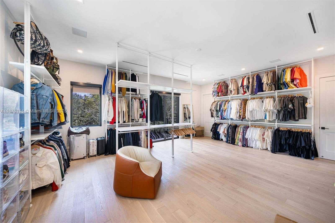
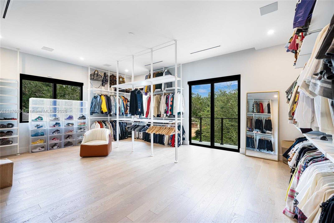
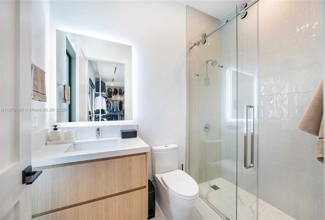
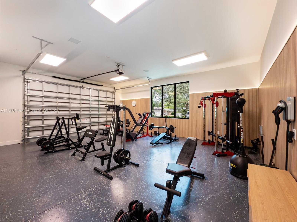
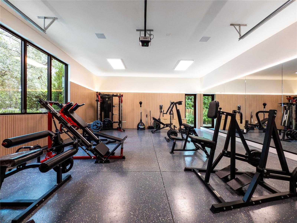
Contact us
Schedule Tour
| Address | 12820 SOUTH WEST 80TH AVE, Pinecrest |
| Building Name | PINE TREE ESTATES |
| Type of Property | Single Family Residence |
| Property Style | Pool Only |
| Price | $6,350,000 |
| Property Status | Active |
| MLS Number | A11876184 |
| Bedrooms Number | 7 |
| Full Bathrooms Number | 7 |
| Half Bathrooms Number | 1 |
| Living Area | 6977 |
| Lot Size | 18620 |
| Year Built | 2023 |
| Garage Spaces Number | 4 |
| Folio Number | 20-50-15-006-0830 |
| Zoning Information | 2100 |
| Days on Market | 0 |
Detailed Description: Exquisitely designed and newly constructed, this 9,271 sq.ft residence offers the ultimate blend of modern luxury and functionality. A motor court entrance with 4-car garage welcomes you into an elegant open-concept foyer with direct views to the private pool and patio. The formal living room features a sleek fireplace and wet bar, while the chef’s dream kitchen boasts a large island, butler’s pantry, and seamless flow into the family room designed for entertainment. A 1,000-gallon underground gas tank supports gas appliances and laundry. The primary suite impresses with a private balcony, luxurious spa bathroom, and expansive walk-in closets. Situated on an 18,620 sq.ft lot, this residence delivers modern elegance, thoughtful design, and every luxury amenity for seamless living.
Internet
Property added to favorites
Loan
Mortgage
Expert
Hide
Address Information
| State | Florida |
| City | Pinecrest |
| County | Miami-Dade County |
| Zip Code | 33156 |
| Address | 12820 SOUTH WEST 80TH AVE |
| Section | 15 |
| Zip Code (4 Digits) | 6128 |
Financial Information
| Price | $6,350,000 |
| Price per Foot | $0 |
| Folio Number | 20-50-15-006-0830 |
| Tax Amount | $74,032 |
| Tax Year | 2024 |
Full Descriptions
| Detailed Description | Exquisitely designed and newly constructed, this 9,271 sq.ft residence offers the ultimate blend of modern luxury and functionality. A motor court entrance with 4-car garage welcomes you into an elegant open-concept foyer with direct views to the private pool and patio. The formal living room features a sleek fireplace and wet bar, while the chef’s dream kitchen boasts a large island, butler’s pantry, and seamless flow into the family room designed for entertainment. A 1,000-gallon underground gas tank supports gas appliances and laundry. The primary suite impresses with a private balcony, luxurious spa bathroom, and expansive walk-in closets. Situated on an 18,620 sq.ft lot, this residence delivers modern elegance, thoughtful design, and every luxury amenity for seamless living. |
| Property View | Pool |
| Design Description | Attached, Two Story |
| Roof Description | Flat Tile |
| Floor Description | Tile, Wood |
| Interior Features | First Floor Entry, Den / Library / Office |
| Exterior Features | Built-In Grill |
| Equipment Appliances | Dishwasher, Disposal |
| Pool Description | In Ground |
| Cooling Description | Central Air |
| Heating Description | Central |
| Water Description | Municipal Water |
| Sewer Description | Septic Tank |
| Parking Description | Driveway |
Property parameters
| Bedrooms Number | 7 |
| Full Baths Number | 7 |
| Half Baths Number | 1 |
| Living Area | 6977 |
| Lot Size | 18620 |
| Zoning Information | 2100 |
| Year Built | 2023 |
| Type of Property | Single Family Residence |
| Style | Pool Only |
| Building Name | PINE TREE ESTATES |
| Development Name | PINE TREE ESTATES |
| Construction Type | CBS Construction |
| Street Direction | South West |
| Garage Spaces Number | 4 |
| Listed with | Prestige Realty Group, LLC |

