10904 STELLAR CIR, Palm Beach Gardens
$1,129,000 USD 3 4
Pictures
Map
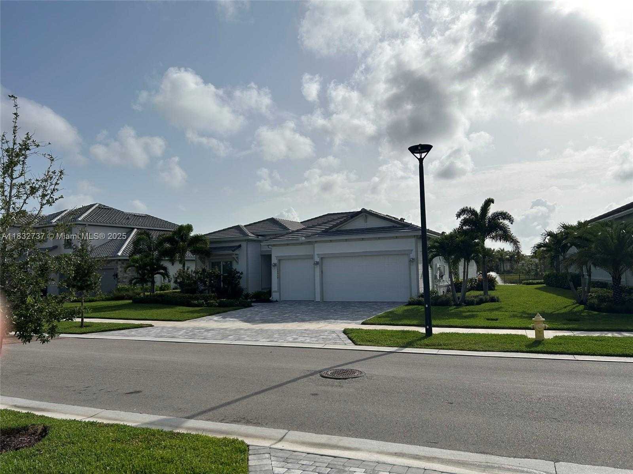

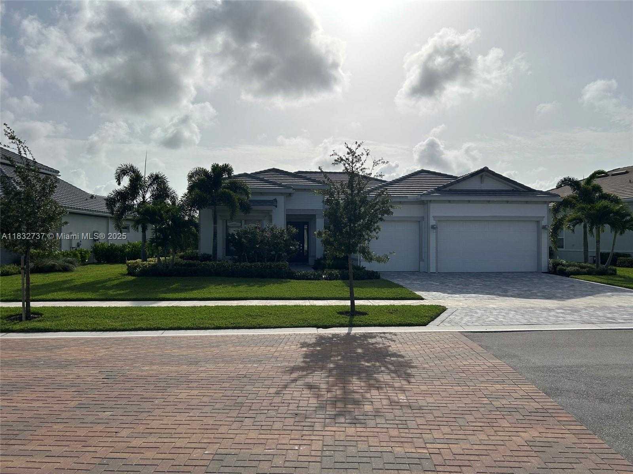
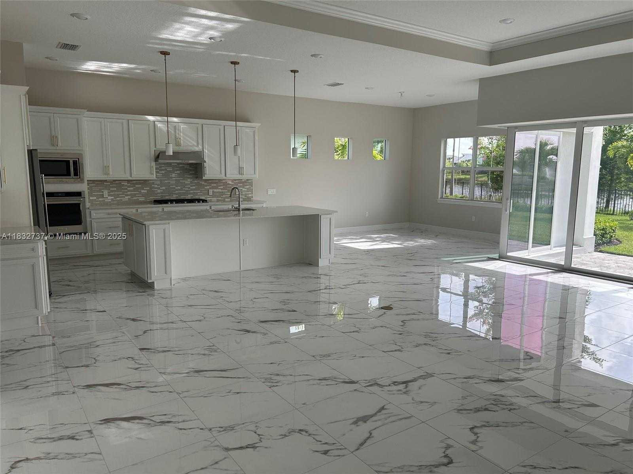
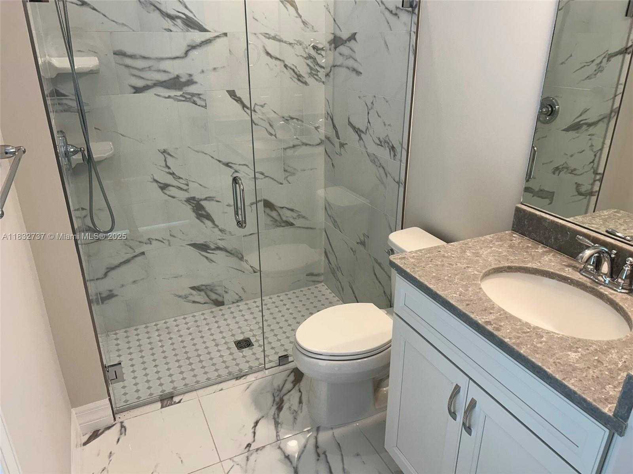
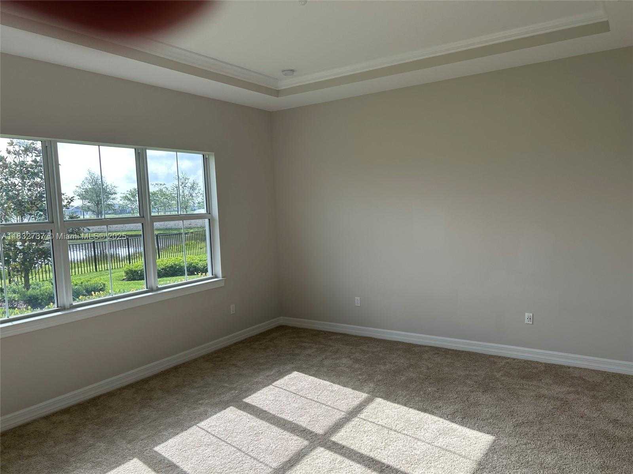
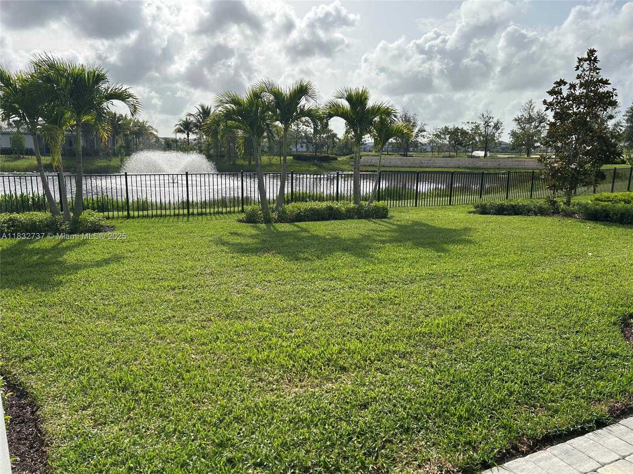
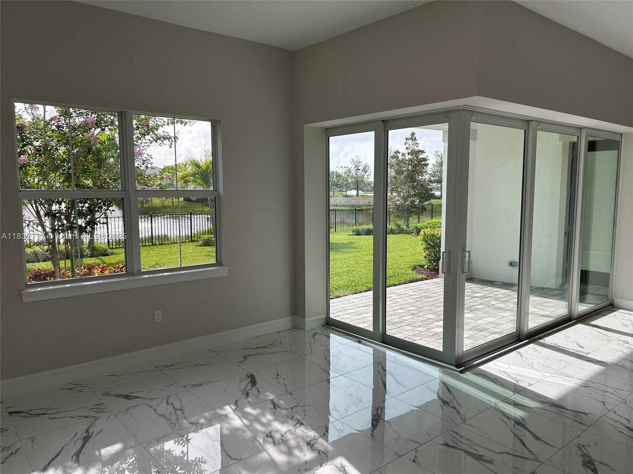
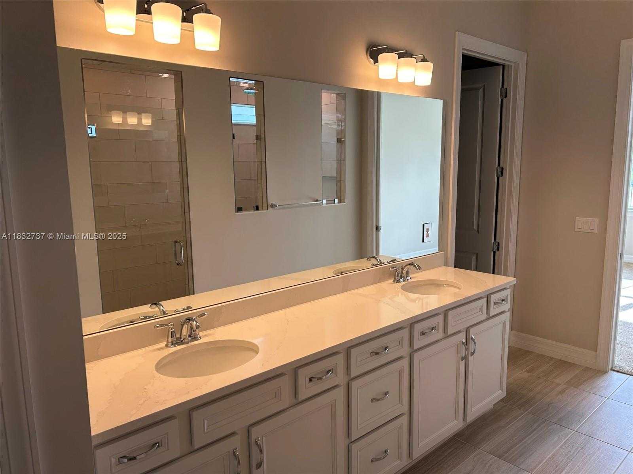
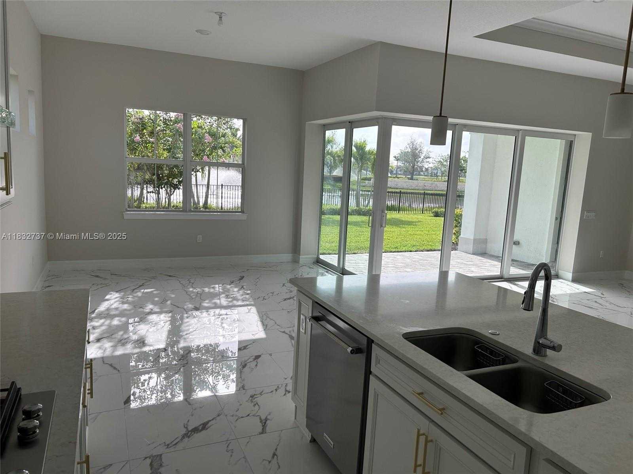
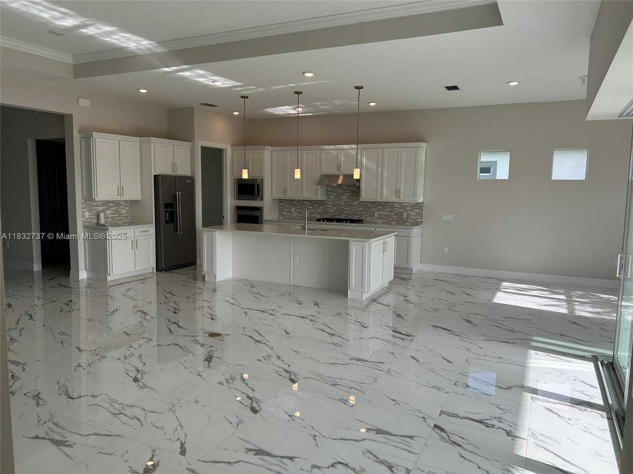
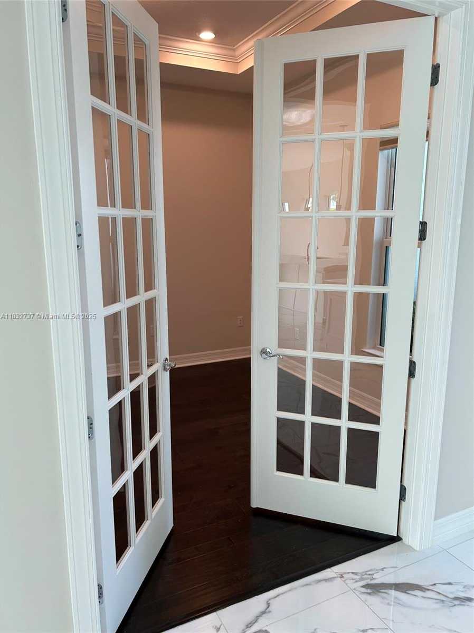
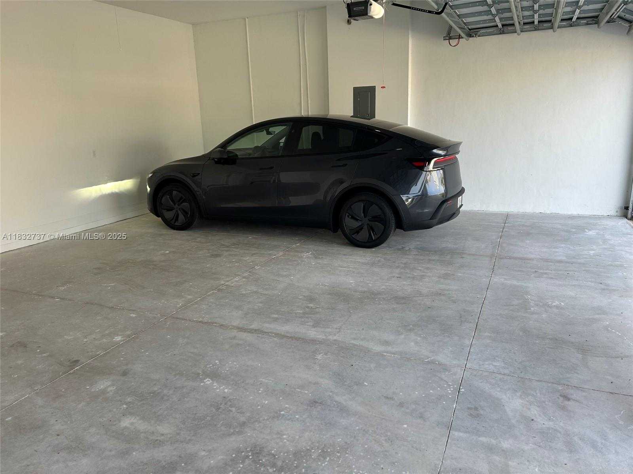
Contact us
Schedule Tour
| Address | 10904 STELLAR CIR, Palm Beach Gardens |
| Building Name | AVENIR SITE PLAN 3 POD 8 |
| Type of Property | Single Family Residence |
| Property Style | House |
| Price | $1,129,000 |
| Property Status | Active |
| MLS Number | A11832737 |
| Bedrooms Number | 3 |
| Full Bathrooms Number | 4 |
| Living Area | 2544 |
| Lot Size | 10341 |
| Year Built | 2023 |
| Garage Spaces Number | 3 |
| Folio Number | 52414210020000450 |
| Zoning Information | PDA (CIT |
| Days on Market | 1 |
Detailed Description: New move in ready Stellar model home in Pulte DiVosta Avondale section of Avenir. Upscale features including three bedrooms and study, 4 full bathrooms, extra large three car garage on an extra wide premium lot with spectacular views, fountain, park, bridge and expansive water view in back. Extensive upgrades include garage extension, corner glass rear sliders, cabana bathroom, walk-in double shower, coastal elevation flex room with glass double French doors, upgraded porcelain and carpet flooring, kitchen / bathrooms (countertops, cabinets, hardware, tile, backsplash, appliances), upgraded lighting, drywall, ceilings, and paint, tankless water heater, pull down stairs for attic storage and more. Avenir has scenic walking trails, parks and access to shopping, dining and entertainment.
Internet
Waterfront
Property added to favorites
Loan
Mortgage
Expert
Hide
Address Information
| State | Florida |
| City | Palm Beach Gardens |
| County | Palm Beach County |
| Zip Code | 33412 |
| Address | 10904 STELLAR CIR |
| Section | 10 |
| Zip Code (4 Digits) | 2942 |
Financial Information
| Price | $1,129,000 |
| Price per Foot | $0 |
| Folio Number | 52414210020000450 |
| Association Fee Paid | Quarterly |
| Association Fee | $1,005 |
| Tax Amount | $20,778 |
| Tax Year | 2024 |
Full Descriptions
| Detailed Description | New move in ready Stellar model home in Pulte DiVosta Avondale section of Avenir. Upscale features including three bedrooms and study, 4 full bathrooms, extra large three car garage on an extra wide premium lot with spectacular views, fountain, park, bridge and expansive water view in back. Extensive upgrades include garage extension, corner glass rear sliders, cabana bathroom, walk-in double shower, coastal elevation flex room with glass double French doors, upgraded porcelain and carpet flooring, kitchen / bathrooms (countertops, cabinets, hardware, tile, backsplash, appliances), upgraded lighting, drywall, ceilings, and paint, tankless water heater, pull down stairs for attic storage and more. Avenir has scenic walking trails, parks and access to shopping, dining and entertainment. |
| How to Reach | In Avenir. NorthLake to Avenir Boulevard, follow to circle and take Coconut Boulevard north to Avondale. Make right into Avondale and then right into estate section of Avondale. |
| Property View | Lake |
| Water Access | None |
| Waterfront Description | WF / No Ocean Access, Lake |
| Design Description | Detached, One Story |
| Roof Description | Other |
| Floor Description | Carpet, Tile, Wood |
| Interior Features | French Doors, Pull Down Stairs, Walk-In Closet (s), Den / Library / Office, Utility Room / Laundry |
| Equipment Appliances | Dishwasher, Disposal, Dryer, Gas Water Heater, Ice Maker, Microwave, Refrigerator, Washer |
| Cooling Description | Central Air, Electric |
| Heating Description | Central |
| Water Description | Municipal Water |
| Sewer Description | Public Sewer |
| Parking Description | Guest |
Property parameters
| Bedrooms Number | 3 |
| Full Baths Number | 4 |
| Living Area | 2544 |
| Lot Size | 10341 |
| Zoning Information | PDA (CIT |
| Year Built | 2023 |
| Type of Property | Single Family Residence |
| Style | House |
| Building Name | AVENIR SITE PLAN 3 POD 8 |
| Development Name | AVENIR SITE PLAN 3 POD 8 |
| Construction Type | Concrete Block Construction,Stone |
| Garage Spaces Number | 3 |
| Listed with | Listed Simply |