451 RIDGE RD, Coral Gables
$6,200,000 USD 5 5.5
Pictures
Map
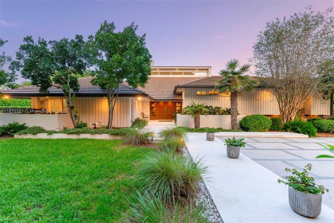

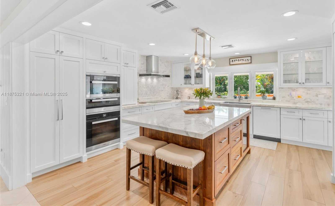
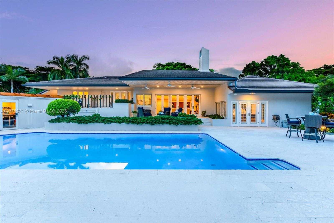
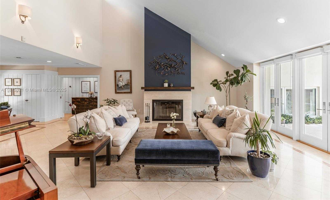
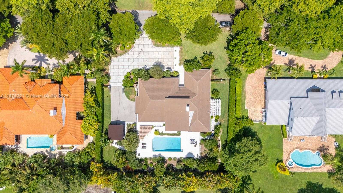
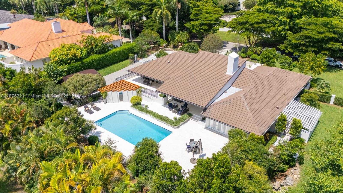
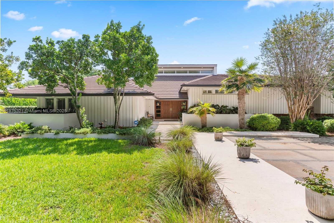
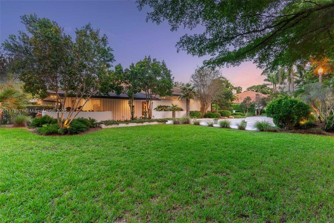
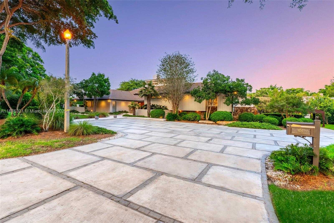
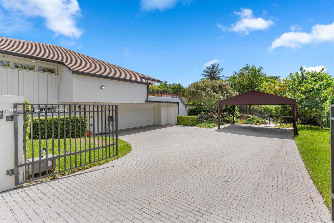
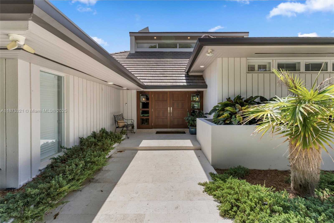
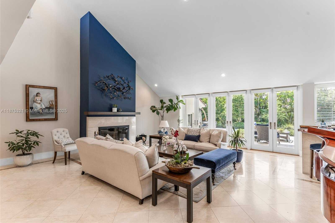
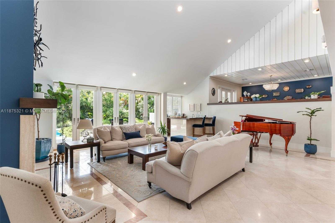
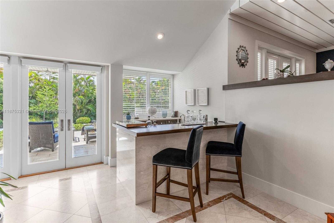
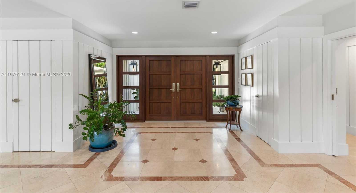
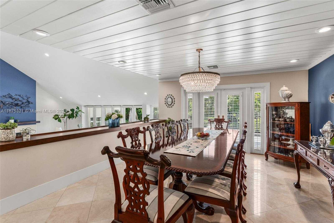
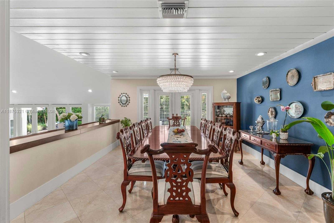
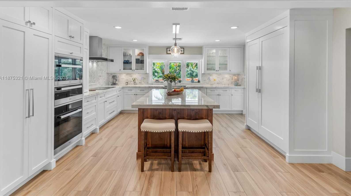
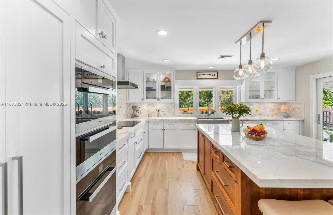
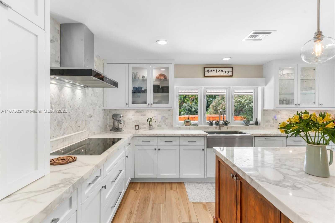
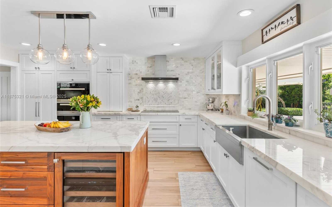
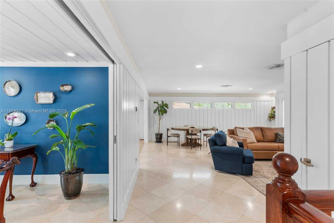
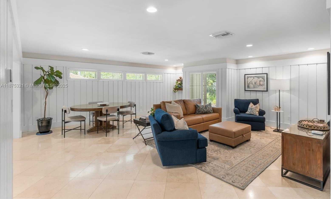
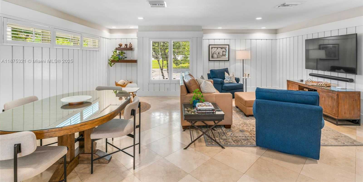
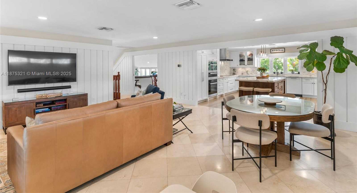
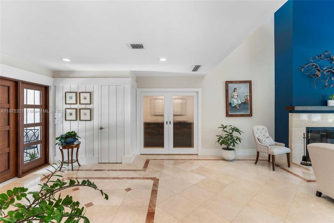
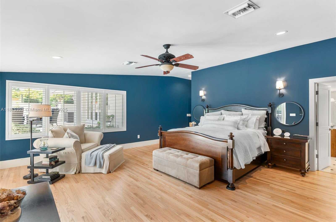
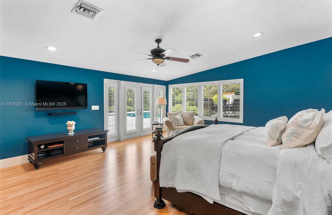
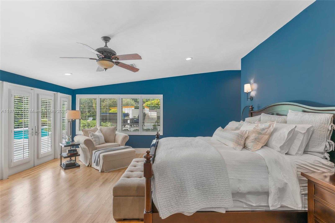
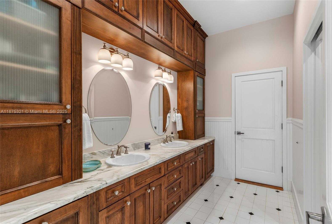
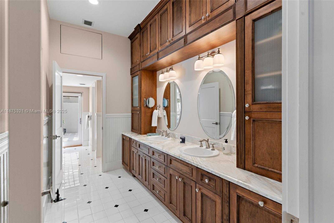
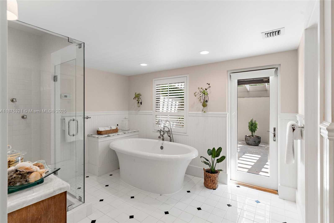
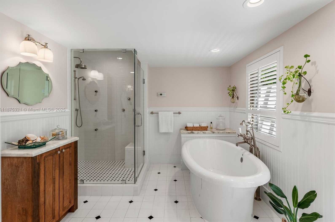
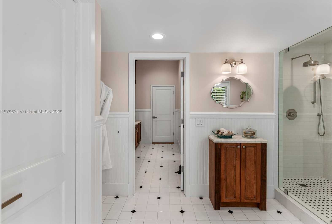
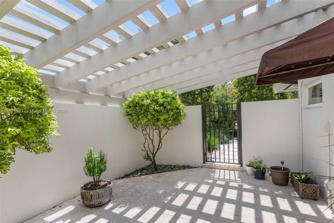
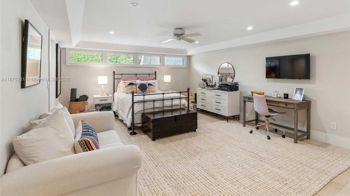
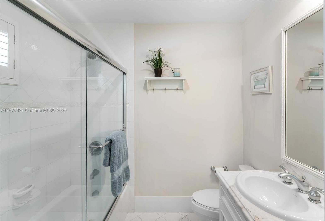
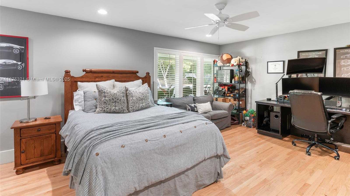
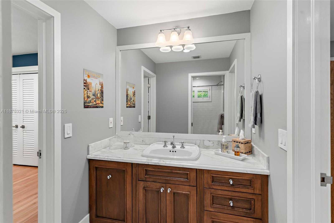
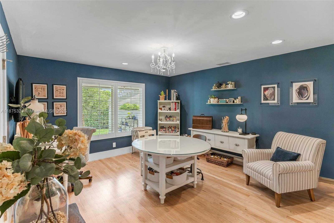
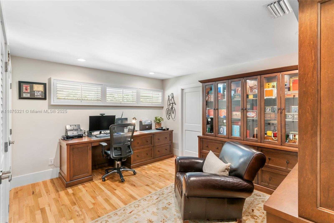
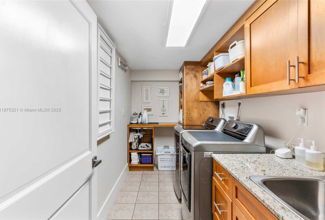
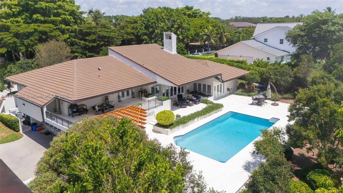
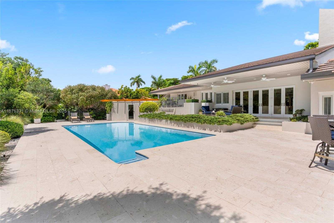
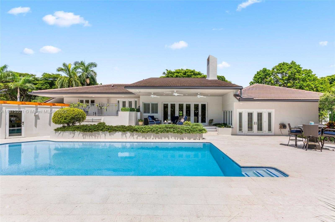
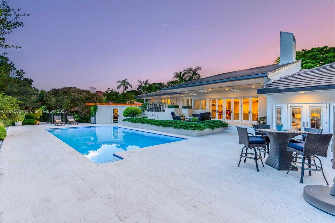
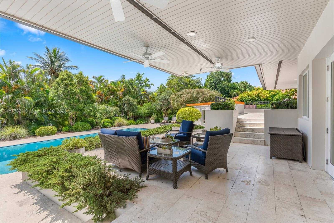
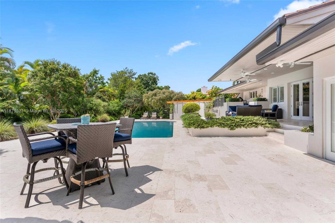
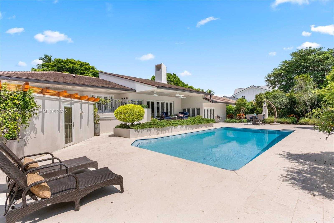
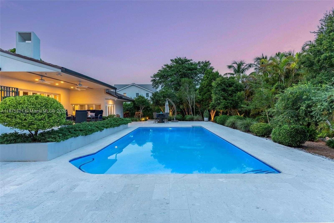
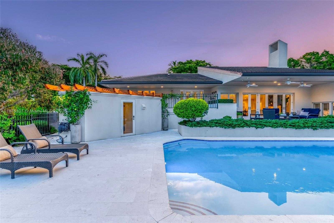
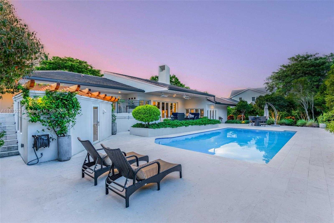
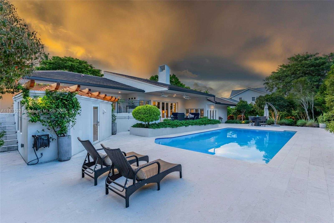
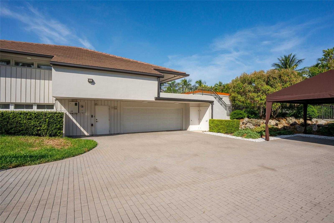
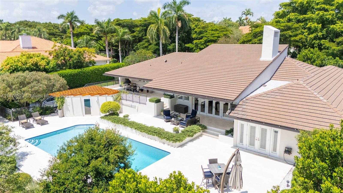
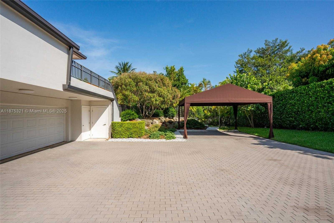
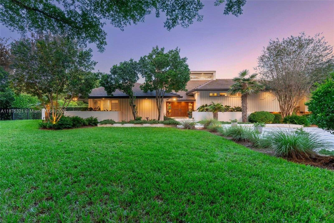
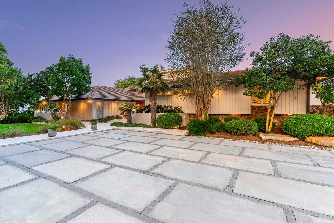
Contact us
Schedule Tour
| Address | 451 RIDGE RD, Coral Gables |
| Building Name | COCOPLUM SEC 1 |
| Type of Property | Single Family Residence |
| Property Style | Pool Only |
| Price | $6,200,000 |
| Property Status | Active |
| MLS Number | A11875321 |
| Bedrooms Number | 5 |
| Full Bathrooms Number | 5 |
| Half Bathrooms Number | 1 |
| Living Area | 4486 |
| Lot Size | 28900 |
| Year Built | 1977 |
| Garage Spaces Number | 2 |
| Folio Number | 03-41-32-021-0330 |
| Zoning Information | 0100 |
| Days on Market | 0 |
Detailed Description: Experience timeless elegance in this 5 bed + extra room, 5.5 bath estate on an oversized 28,900 sq.ft lot in prime Coral Gables location! Character and quality define every detail, from soaring ceilings and white-washed cedar wood accents to a grand living room with walnut / travertine bar and wood-burning fireplace. Renovated chef’s kitchen features Miele and Sub-Zero appliances with Calacatta gold marble counters and large walk-in pantry. Enjoy a massive primary suite with spa-like bath, large walk-in closet and private garden. Outdoors, resort-style living awaits with a saltwater pool, expansive deck, generous yard, and extra room with pool bathroom. Impact windows / doors and 2023 Roof. Oversized AC’d garage with extra storage. Near top schools, dining, and shops. Cocoplum lifestyle without the HOA!
Internet
Pets Allowed
Property added to favorites
Loan
Mortgage
Expert
Hide
Address Information
| State | Florida |
| City | Coral Gables |
| County | Miami-Dade County |
| Zip Code | 33143 |
| Address | 451 RIDGE RD |
| Section | 32 |
| Zip Code (4 Digits) | 6475 |
Financial Information
| Price | $6,200,000 |
| Price per Foot | $0 |
| Folio Number | 03-41-32-021-0330 |
| Tax Amount | $20,159 |
| Tax Year | 2024 |
Full Descriptions
| Detailed Description | Experience timeless elegance in this 5 bed + extra room, 5.5 bath estate on an oversized 28,900 sq.ft lot in prime Coral Gables location! Character and quality define every detail, from soaring ceilings and white-washed cedar wood accents to a grand living room with walnut / travertine bar and wood-burning fireplace. Renovated chef’s kitchen features Miele and Sub-Zero appliances with Calacatta gold marble counters and large walk-in pantry. Enjoy a massive primary suite with spa-like bath, large walk-in closet and private garden. Outdoors, resort-style living awaits with a saltwater pool, expansive deck, generous yard, and extra room with pool bathroom. Impact windows / doors and 2023 Roof. Oversized AC’d garage with extra storage. Near top schools, dining, and shops. Cocoplum lifestyle without the HOA! |
| Property View | Garden, Pool |
| Design Description | Attached, One Story |
| Roof Description | Flat Tile |
| Floor Description | Tile |
| Interior Features | First Floor Entry, Built-in Features, Closet Cabinetry, Cooking Island, Volume Ceilings, Walk-In Closet (s |
| Furnished Information | Unfurnished |
| Equipment Appliances | Dishwasher, Dryer, Ice Maker, Microwave, Electric Range, Refrigerator, Wall Oven, Washer |
| Pool Description | In Ground |
| Cooling Description | Central Air |
| Heating Description | Central |
| Water Description | Municipal Water |
| Sewer Description | Public Sewer |
| Parking Description | Detached Carport, Covered, Driveway |
| Pet Restrictions | Yes |
Property parameters
| Bedrooms Number | 5 |
| Full Baths Number | 5 |
| Half Baths Number | 1 |
| Living Area | 4486 |
| Lot Size | 28900 |
| Zoning Information | 0100 |
| Year Built | 1977 |
| Type of Property | Single Family Residence |
| Style | Pool Only |
| Building Name | COCOPLUM SEC 1 |
| Development Name | COCOPLUM SEC 1 |
| Construction Type | CBS Construction |
| Garage Spaces Number | 2 |
| Listed with | One Sotheby’s International Realty |

