2525 INDIAN MOUND TRL, Coral Gables
$12,999,999 USD 7 10
Pictures
Map
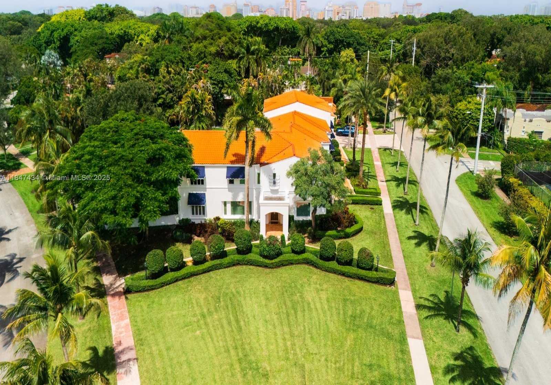

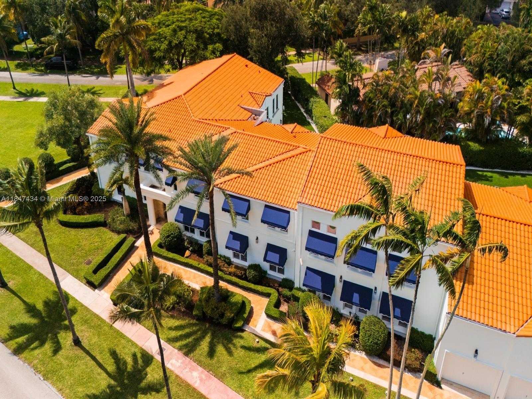
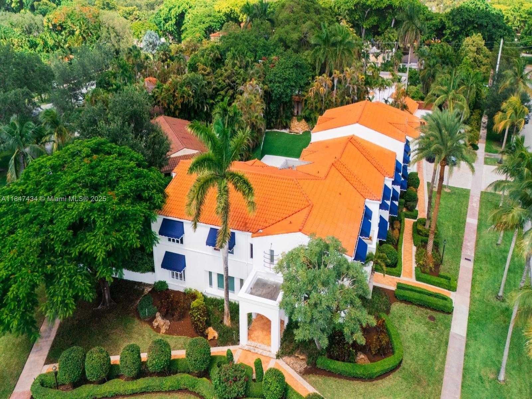
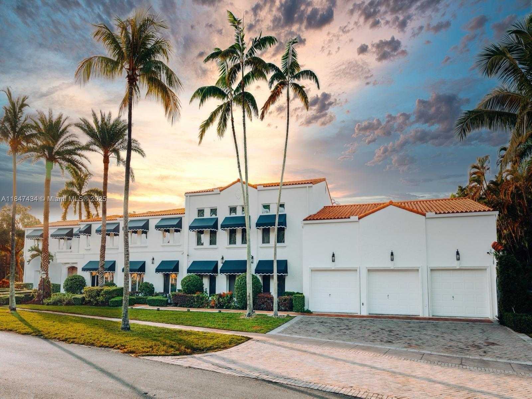
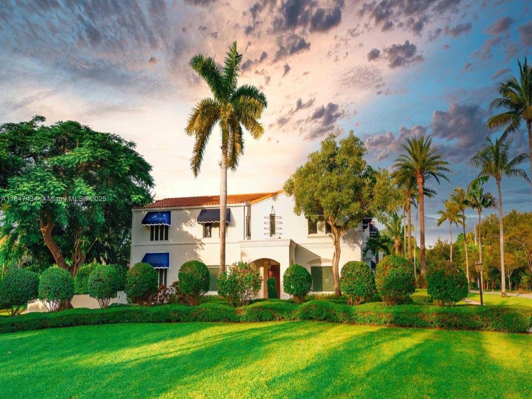
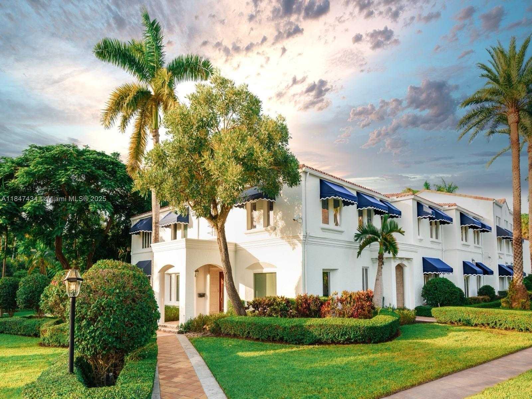
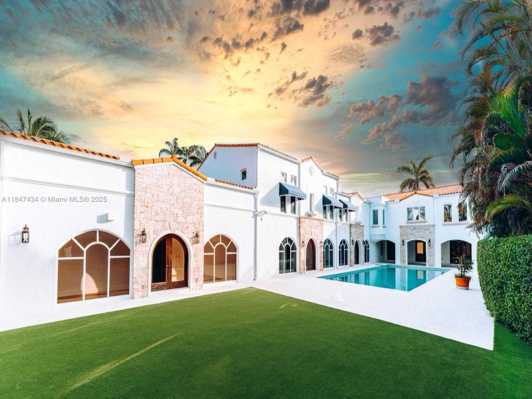
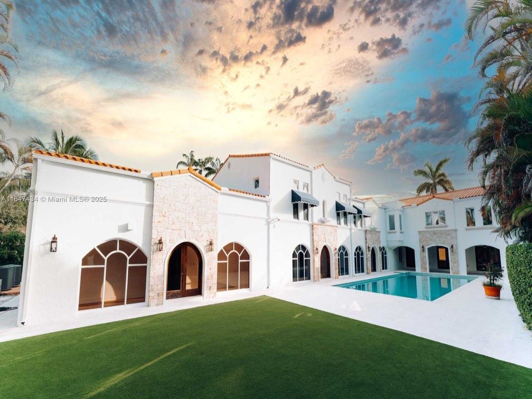
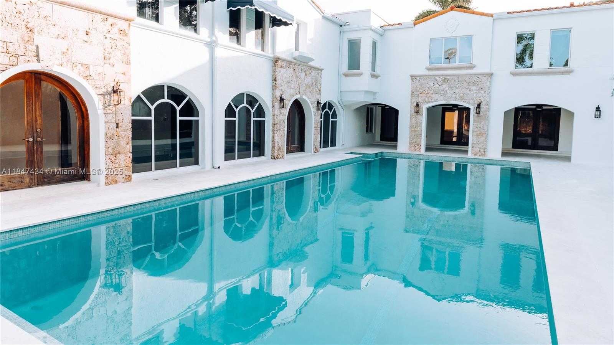
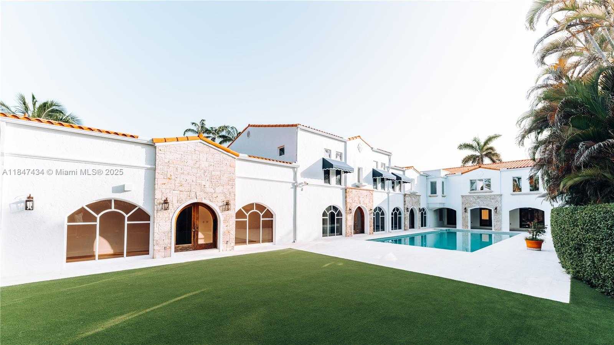
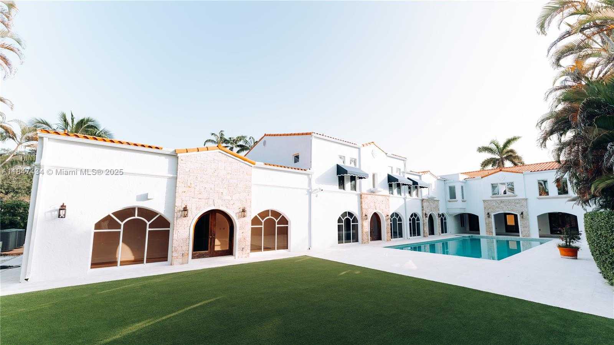
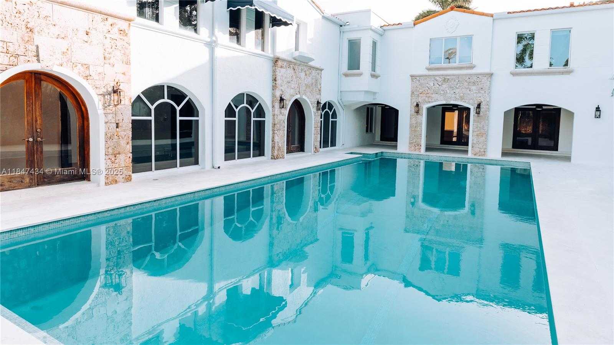
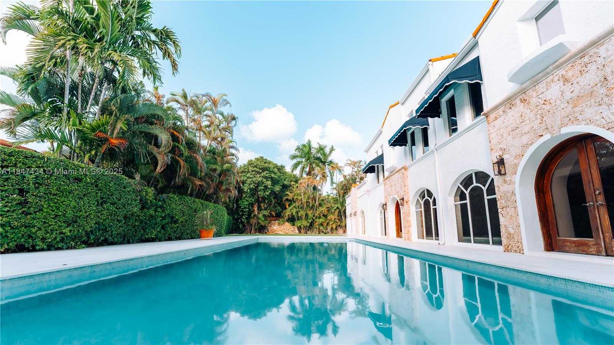
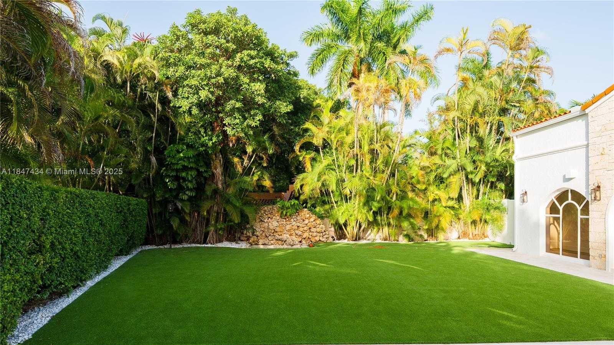
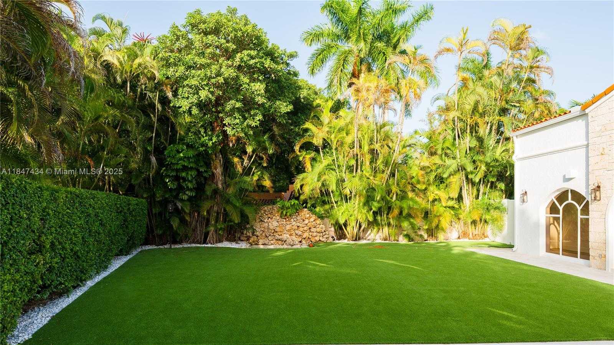
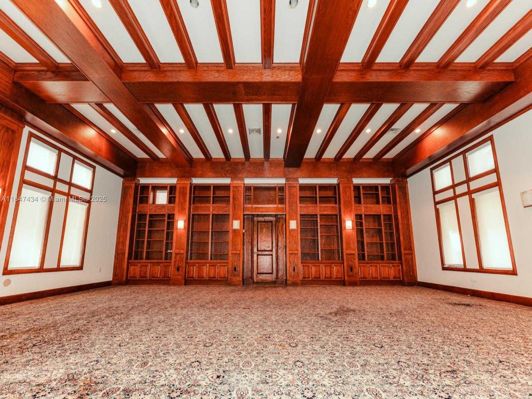
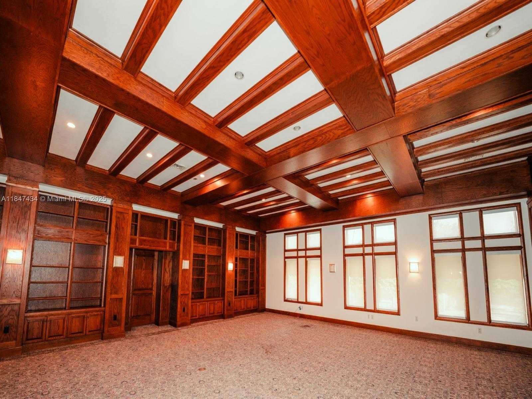
Contact us
Schedule Tour
| Address | 2525 INDIAN MOUND TRL, Coral Gables |
| Building Name | CORAL GAB SEC D REV PL |
| Type of Property | Single Family Residence |
| Property Style | Pool Only |
| Price | $12,999,999 |
| Property Status | Active |
| MLS Number | A11847434 |
| Bedrooms Number | 7 |
| Full Bathrooms Number | 10 |
| Living Area | 10706 |
| Lot Size | 31529 |
| Year Built | 1936 |
| Garage Spaces Number | 4 |
| Folio Number | 03-41-18-002-0190 |
| Zoning Information | 0100 |
| Days on Market | 1 |
Detailed Description: Nestled in the heart of Coral Gables, this sophisticated and impeccably maintained estate spans over 12,327 sq.ft on a lush 31,529 sq.ft lot. Originally built in 1936, the residence blends timeless elegance with modern luxury, offering 7 bedrooms, 10 full bathrooms, and 2 powder rooms. Highlights include: A dramatic double-height foyer and expansive formal and casual living areas. A designer chef’s kitchen with top-of-the-line appliances and custom cabinetry. Additional spaces such as an executive office / library, game room, and media room. Elevator access, custom finishes, and volume ceilings throughout. The exterior features a resort-style pool with a new heater, barbecue area, and a 3-car garage and large motor court. Recent upgrades include a new roof and AC systems.
Internet
Property added to favorites
Loan
Mortgage
Expert
Hide
Address Information
| State | Florida |
| City | Coral Gables |
| County | Miami-Dade County |
| Zip Code | 33134 |
| Address | 2525 INDIAN MOUND TRL |
| Section | 18 |
| Zip Code (4 Digits) | 5526 |
Financial Information
| Price | $12,999,999 |
| Price per Foot | $0 |
| Folio Number | 03-41-18-002-0190 |
| Association Fee Paid | Monthly |
| Tax Amount | $70,958 |
| Tax Year | 2024 |
Full Descriptions
| Detailed Description | Nestled in the heart of Coral Gables, this sophisticated and impeccably maintained estate spans over 12,327 sq.ft on a lush 31,529 sq.ft lot. Originally built in 1936, the residence blends timeless elegance with modern luxury, offering 7 bedrooms, 10 full bathrooms, and 2 powder rooms. Highlights include: A dramatic double-height foyer and expansive formal and casual living areas. A designer chef’s kitchen with top-of-the-line appliances and custom cabinetry. Additional spaces such as an executive office / library, game room, and media room. Elevator access, custom finishes, and volume ceilings throughout. The exterior features a resort-style pool with a new heater, barbecue area, and a 3-car garage and large motor court. Recent upgrades include a new roof and AC systems. |
| Property View | Other |
| Design Description | Detached, Two Story |
| Roof Description | Other |
| Floor Description | Ceramic Floor, Marble |
| Interior Features | First Floor Entry, Family Room, Great Room, Media Room, Sauna, Utility Room / Laundry |
| Exterior Features | Built-In Grill |
| Equipment Appliances | Dishwasher, Disposal, Dryer, Ice Maker, Microwave, Gas Range, Refrigerator, Washer |
| Pool Description | In Ground |
| Cooling Description | Central Air |
| Heating Description | Central |
| Water Description | Municipal Water |
| Sewer Description | Public Sewer |
| Parking Description | Circular Driveway, Driveway |
Property parameters
| Bedrooms Number | 7 |
| Full Baths Number | 10 |
| Living Area | 10706 |
| Lot Size | 31529 |
| Zoning Information | 0100 |
| Year Built | 1936 |
| Type of Property | Single Family Residence |
| Style | Pool Only |
| Building Name | CORAL GAB SEC D REV PL |
| Development Name | CORAL GAB SEC D REV PL |
| Construction Type | Concrete Block Construction |
| Garage Spaces Number | 4 |
| Listed with | Goldpen Realty Group |