1006 SOUTH GREENWAY DR, Coral Gables
$7,999,000 USD 5 5.5
Pictures
Map
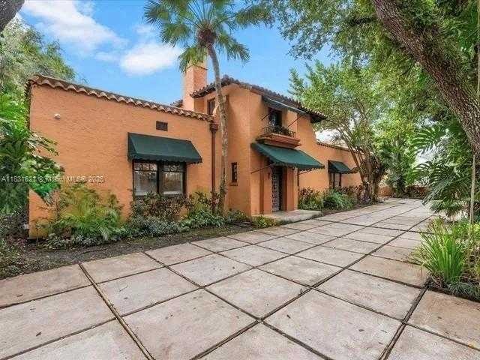

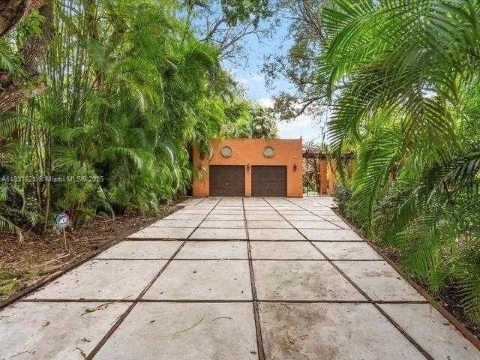
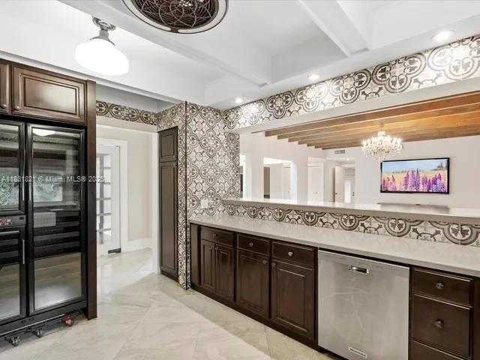
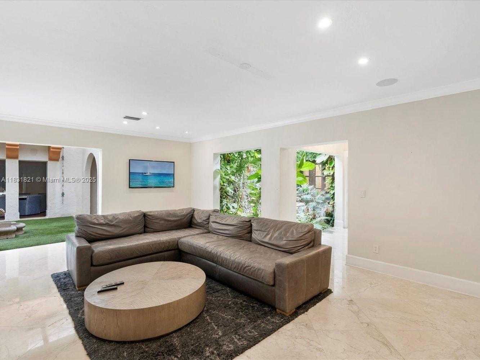
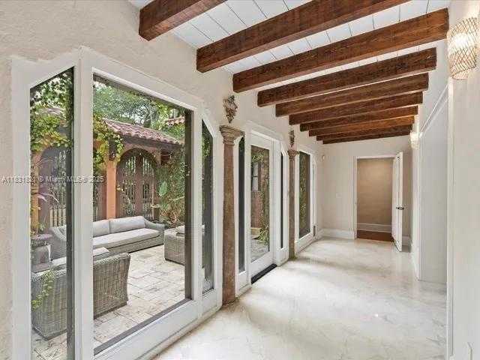
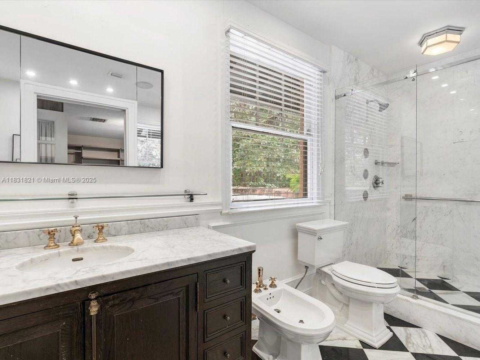
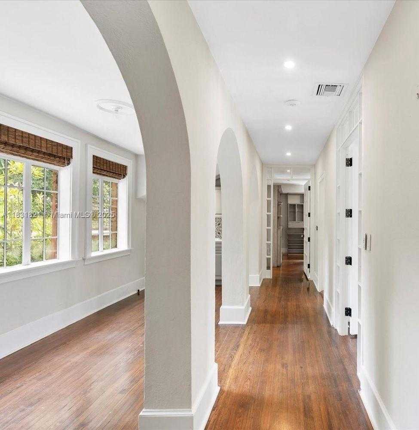
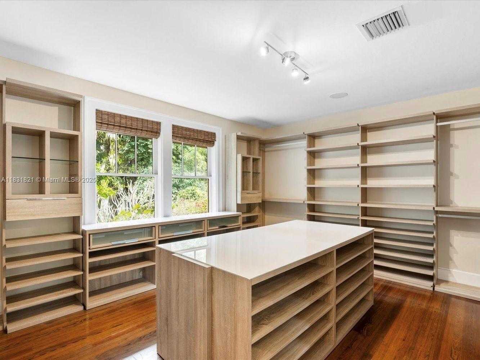
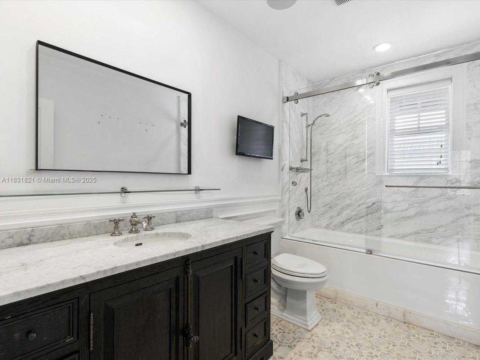
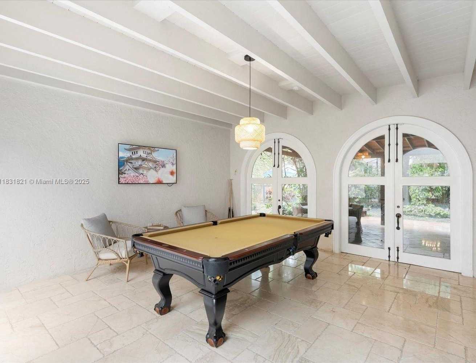
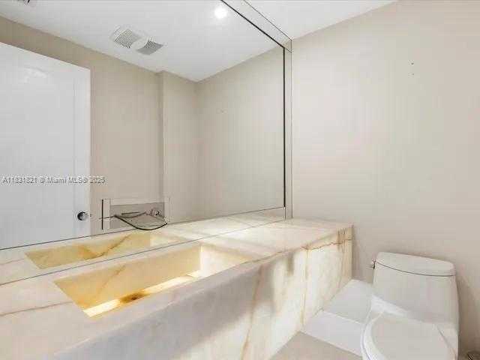
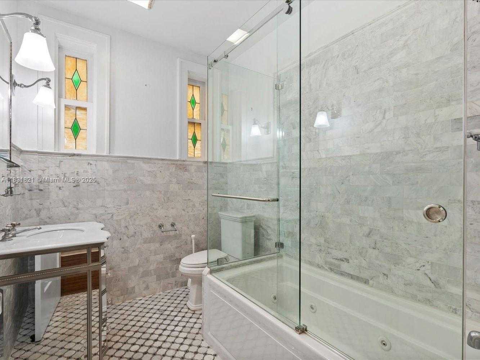
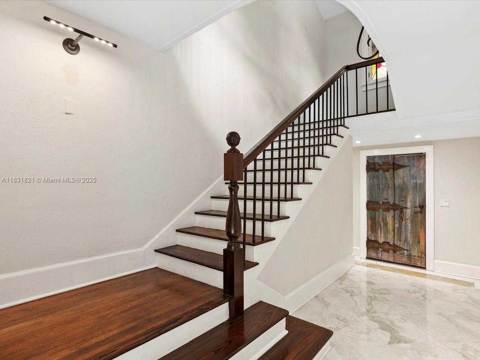
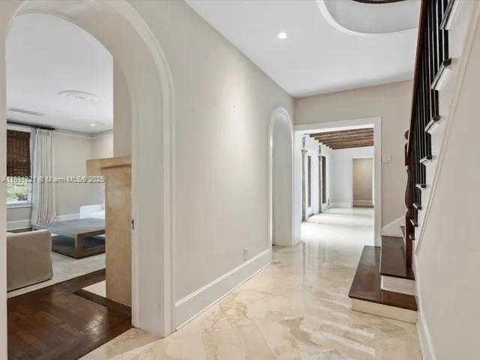
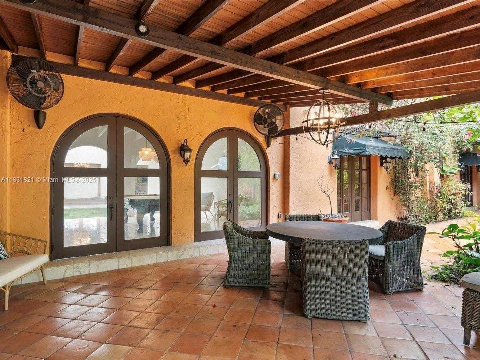
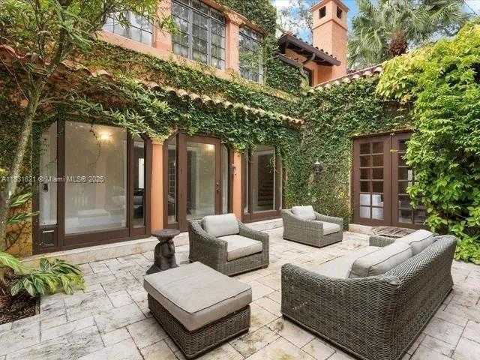
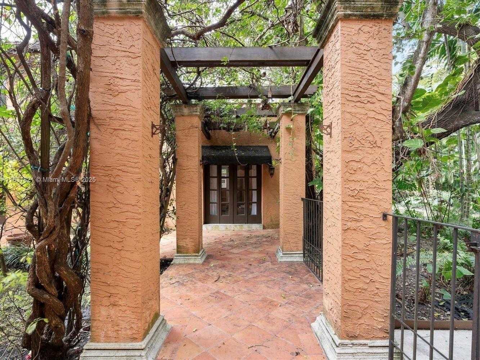
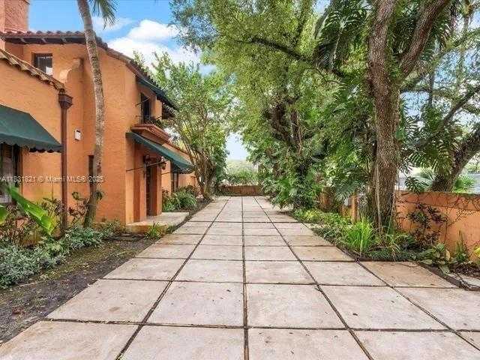
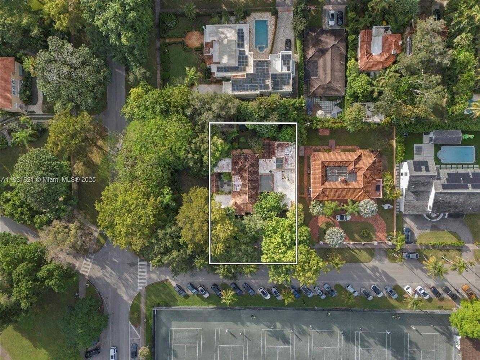
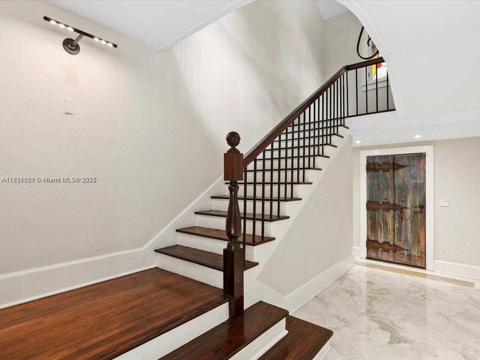
Contact us
Schedule Tour
| Address | 1006 SOUTH GREENWAY DR, Coral Gables |
| Building Name | CORAL GABLES SEC C |
| Type of Property | Single Family Residence |
| Property Style | R30-No Pool / No Water |
| Price | $7,999,000 |
| Property Status | Active |
| MLS Number | A11831821 |
| Bedrooms Number | 5 |
| Full Bathrooms Number | 5 |
| Half Bathrooms Number | 1 |
| Living Area | 5559 |
| Lot Size | 22500 |
| Year Built | 1923 |
| Garage Spaces Number | 1 |
| Folio Number | 03-41-07-014-0660 |
| Zoning Information | 0100 |
| Days on Market | 2 |
Detailed Description: Experience timeless elegance in this historic 1923 Walter De Garmo-designed Mediterranean estate, located on an oversized corner lot across from the Granada Golf Course. “Villa Allegra” offers over 6,000 sq.ft of refined living space with 5 bedrooms, 5.5 baths, and exquisite architectural details throughout. Gated entry, lush courtyards, formal living and dining rooms, a gourmet kitchen, and expansive family spaces make this home ideal for entertaining. The luxurious primary suite features dual baths, custom dressing rooms, and a private office. Enjoy impact windows, mature fruit trees, and serene outdoor living. A true Coral Gables landmark blending sophistication, comfort, and unmatched location.
Internet
Pets Allowed
Property added to favorites
Loan
Mortgage
Expert
Hide
Address Information
| State | Florida |
| City | Coral Gables |
| County | Miami-Dade County |
| Zip Code | 33134 |
| Address | 1006 SOUTH GREENWAY DR |
| Section | 7 |
| Zip Code (4 Digits) | 4763 |
Financial Information
| Price | $7,999,000 |
| Price per Foot | $0 |
| Folio Number | 03-41-07-014-0660 |
| Tax Amount | $71,354 |
| Tax Year | 2024 |
Full Descriptions
| Detailed Description | Experience timeless elegance in this historic 1923 Walter De Garmo-designed Mediterranean estate, located on an oversized corner lot across from the Granada Golf Course. “Villa Allegra” offers over 6,000 sq.ft of refined living space with 5 bedrooms, 5.5 baths, and exquisite architectural details throughout. Gated entry, lush courtyards, formal living and dining rooms, a gourmet kitchen, and expansive family spaces make this home ideal for entertaining. The luxurious primary suite features dual baths, custom dressing rooms, and a private office. Enjoy impact windows, mature fruit trees, and serene outdoor living. A true Coral Gables landmark blending sophistication, comfort, and unmatched location. |
| Property View | Golf Course |
| Design Description | Attached, Two Story |
| Roof Description | Curved / S-Tile Roof |
| Floor Description | Concrete, Parquet, Terrazzo, Tile, Wood |
| Interior Features | First Floor Entry, Family Room, Florida Room |
| Exterior Features | Fruit Trees |
| Furnished Information | Unfurnished |
| Equipment Appliances | Trash Compactor, Dishwasher, Dryer, Washer |
| Cooling Description | Ceiling Fan (s) |
| Heating Description | Central |
| Water Description | Municipal Water |
| Sewer Description | Public Sewer |
| Parking Description | Driveway |
| Pet Restrictions | More Than 20 Lbs |
Property parameters
| Bedrooms Number | 5 |
| Full Baths Number | 5 |
| Half Baths Number | 1 |
| Living Area | 5559 |
| Lot Size | 22500 |
| Zoning Information | 0100 |
| Year Built | 1923 |
| Type of Property | Single Family Residence |
| Style | R30-No Pool / No Water |
| Building Name | CORAL GABLES SEC C |
| Development Name | CORAL GABLES SEC C |
| Construction Type | Concrete Block Construction |
| Street Direction | South |
| Garage Spaces Number | 1 |
| Listed with | Goldpen Realty Group |