7451 SOUTH WEST 133RD ST, Pinecrest
$8,500 USD 4 3.5
Pictures
Map
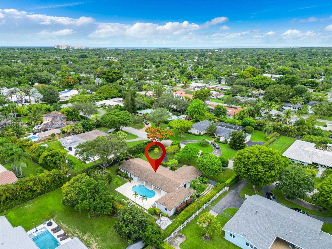

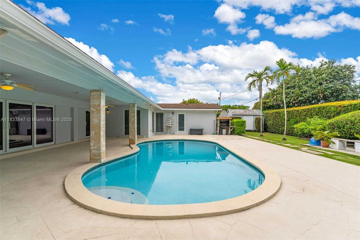
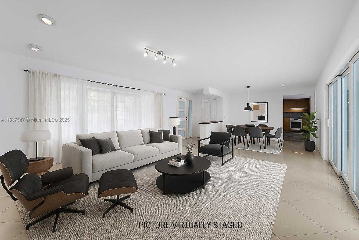
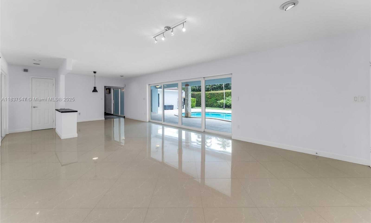
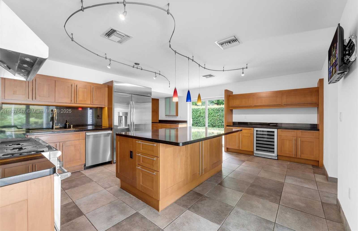
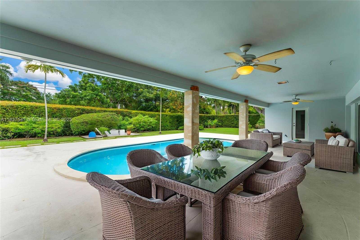
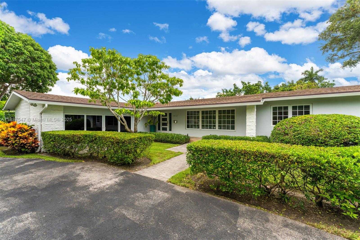
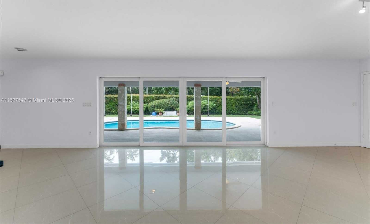
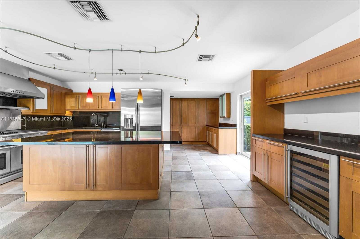
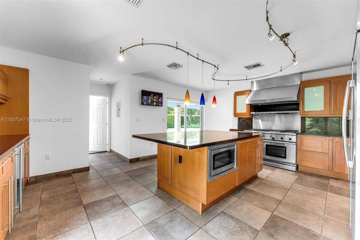
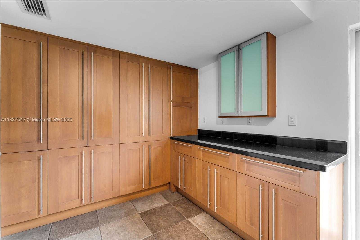
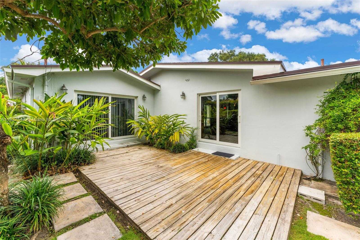
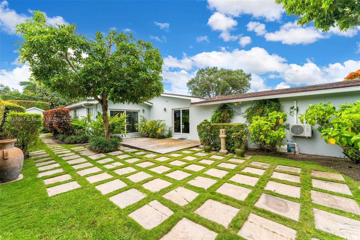
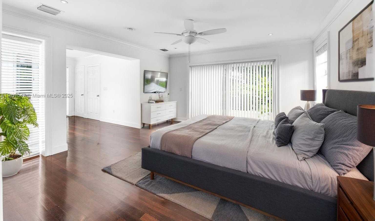
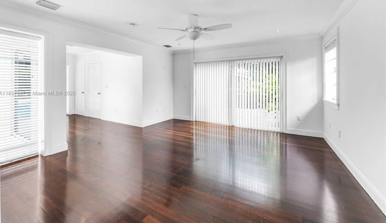
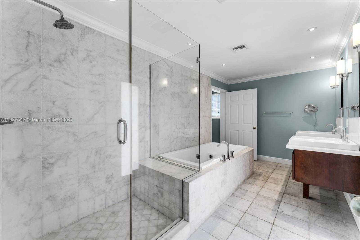
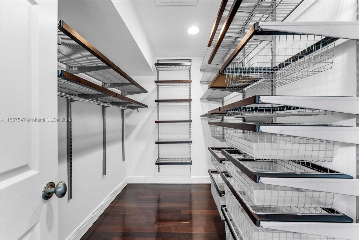
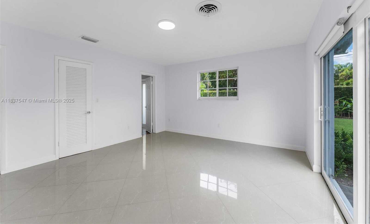
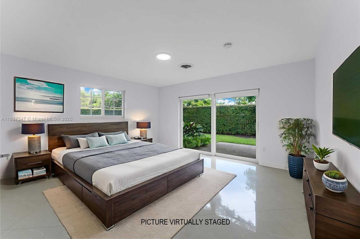
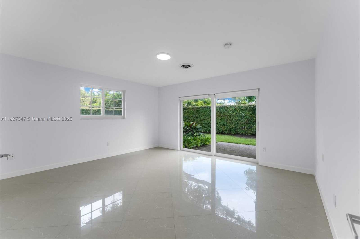
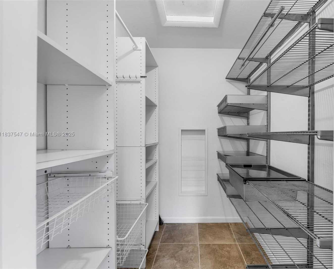
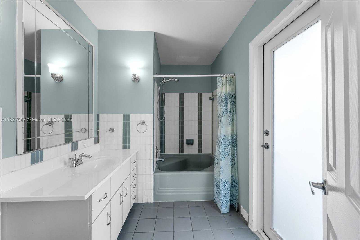
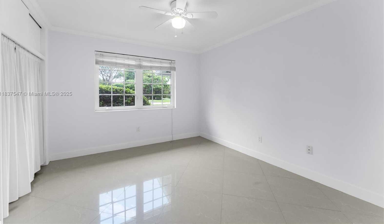
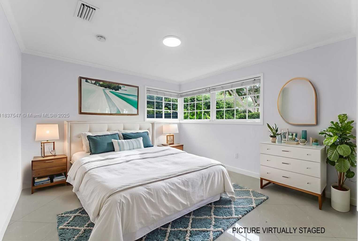
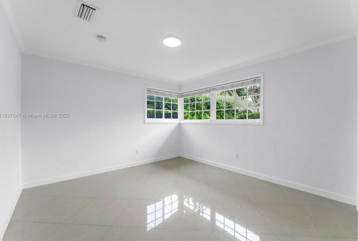
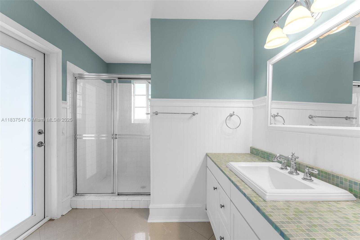
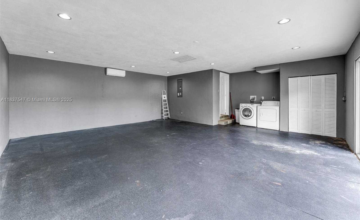
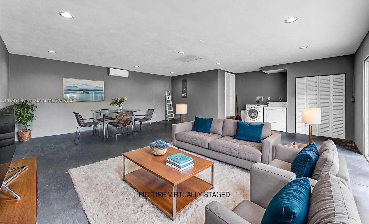
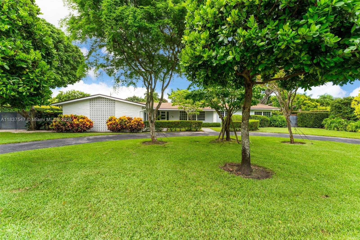
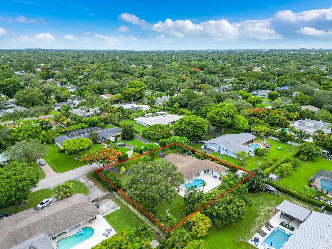
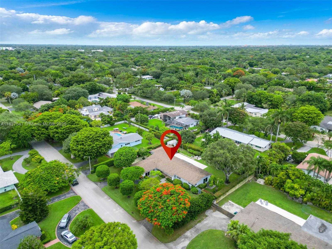
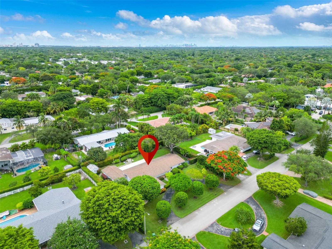
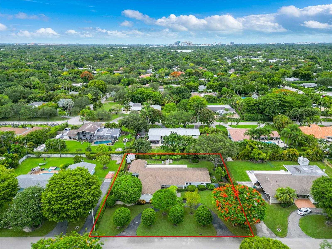
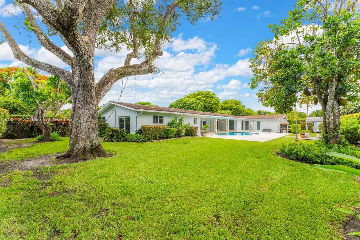
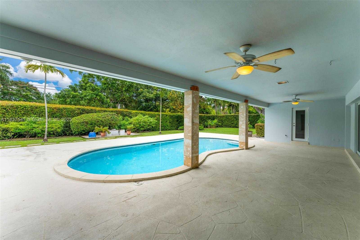
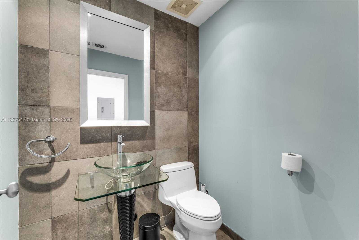
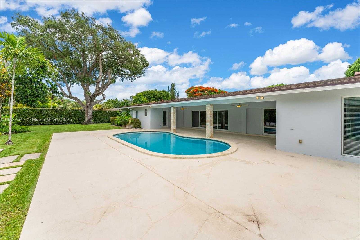
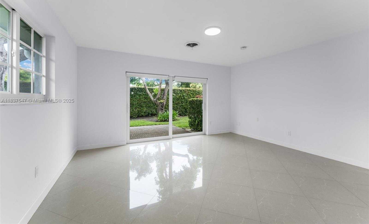
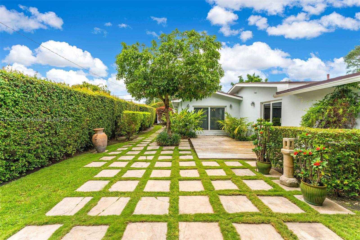
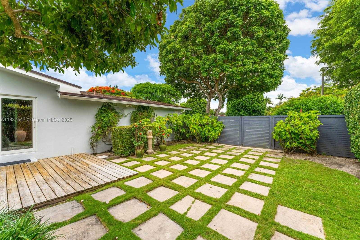
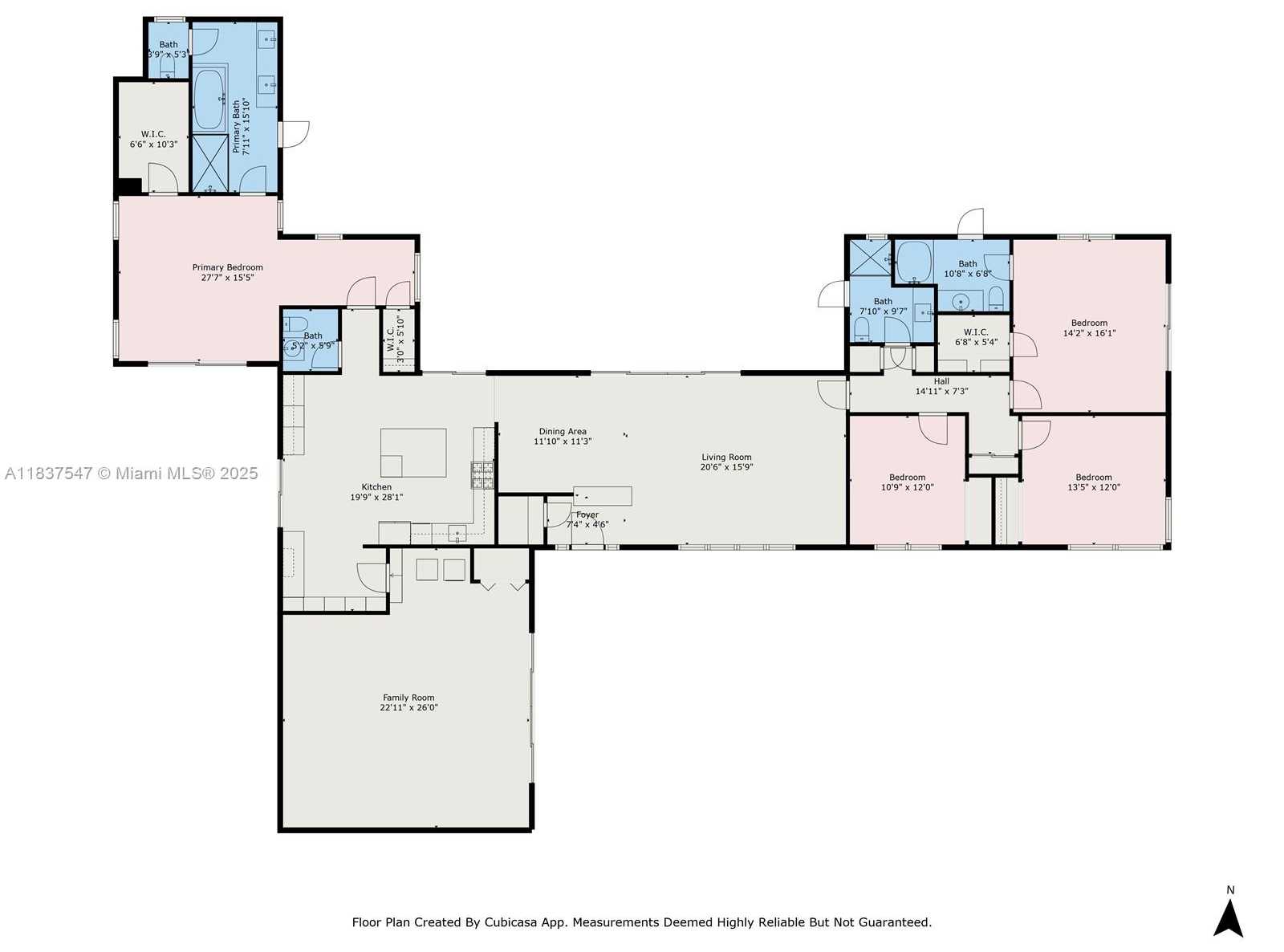
Contact us
Schedule Tour
| Address | 7451 SOUTH WEST 133RD ST, Pinecrest |
| Building Name | HILL TOP MANOR 2ND ADDN |
| Type of Property | Single Family Residence |
| Property Style | Single Family-Annual, House |
| Price | $8,500 |
| Property Status | Active |
| MLS Number | A11837547 |
| Bedrooms Number | 4 |
| Full Bathrooms Number | 3 |
| Half Bathrooms Number | 1 |
| Living Area | 3135 |
| Lot Size | 22606 |
| Year Built | 1962 |
| Rent Period | Monthly |
| Folio Number | 20-50-14-032-0090 |
| Zoning Information | 2200 |
| Days on Market | 19 |
Detailed Description: Best value for a pool home in Pinecrest! Don’t miss this beautiful 4BD, 3.5BA property featuring an ideal split floor plan and a lush, fenced backyard with a 30×15 pool. Enjoy Florida living with a large covered patio, perfect for outdoor dining year-round. If you love to cook, you will be impressed by a real chef’s kitchen with its Thermador gas range and abundant storage. The converted garage offers a versatile additional space—ideal for a home office, gym, playroom, or media room. Additional highlights include impact windows throughout and a spacious circular driveway. Landscaping and pool maintenance also included in rent. Call today to schedule your private tour
Internet
Pets Allowed
Property added to favorites
Loan
Mortgage
Expert
Hide
Address Information
| State | Florida |
| City | Pinecrest |
| County | Miami-Dade County |
| Zip Code | 33156 |
| Address | 7451 SOUTH WEST 133RD ST |
| Section | 14 |
| Zip Code (4 Digits) | 6835 |
Financial Information
| Price | $8,500 |
| Price per Foot | $0 |
| Folio Number | 20-50-14-032-0090 |
| Rent Period | Monthly |
Full Descriptions
| Detailed Description | Best value for a pool home in Pinecrest! Don’t miss this beautiful 4BD, 3.5BA property featuring an ideal split floor plan and a lush, fenced backyard with a 30×15 pool. Enjoy Florida living with a large covered patio, perfect for outdoor dining year-round. If you love to cook, you will be impressed by a real chef’s kitchen with its Thermador gas range and abundant storage. The converted garage offers a versatile additional space—ideal for a home office, gym, playroom, or media room. Additional highlights include impact windows throughout and a spacious circular driveway. Landscaping and pool maintenance also included in rent. Call today to schedule your private tour |
| Property View | Garden, Pool |
| Roof Description | Shingle |
| Floor Description | Ceramic Floor, Wood |
| Exterior Features | Barbeque, Lighting |
| Furnished Information | Unfurnished |
| Equipment Appliances | Electric Water Heater |
| Pool Description | In Ground |
| Cooling Description | Electric |
| Water Description | Municipal Water |
| Sewer Description | Septic Tank |
| Pet Restrictions | Restrictions Or Possible Restrictions |
Property parameters
| Bedrooms Number | 4 |
| Full Baths Number | 3 |
| Half Baths Number | 1 |
| Balcony Includes | 1 |
| Living Area | 3135 |
| Lot Size | 22606 |
| Zoning Information | 2200 |
| Year Built | 1962 |
| Type of Property | Single Family Residence |
| Style | Single Family-Annual, House |
| Building Name | HILL TOP MANOR 2ND ADDN |
| Development Name | HILL TOP MANOR 2ND ADDN |
| Street Direction | South West |
| Listed with | Douglas Elliman |