11382 NORTH 59TH ST N, West Palm Beach
$541,800 USD 4 2.5
Pictures
Map
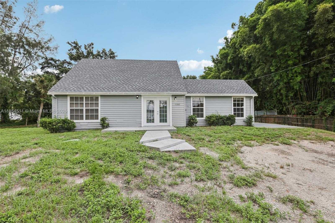

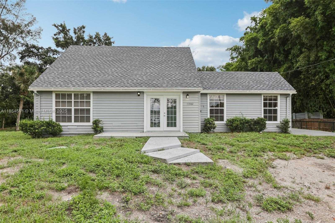
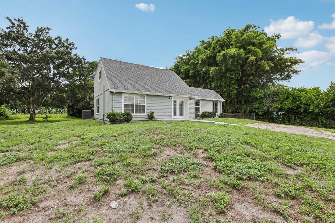
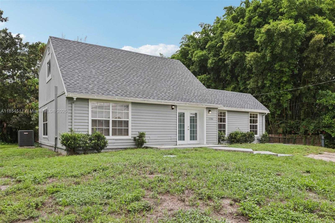

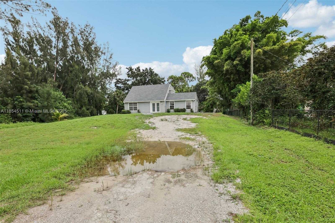
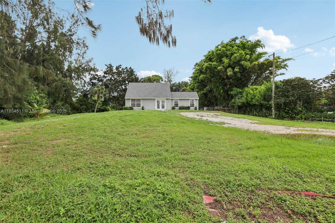
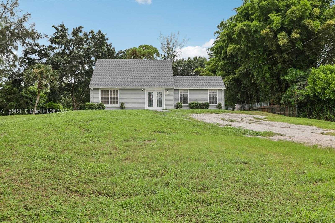

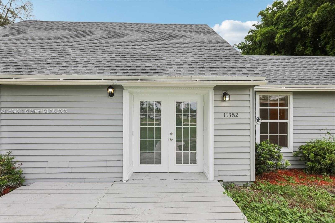

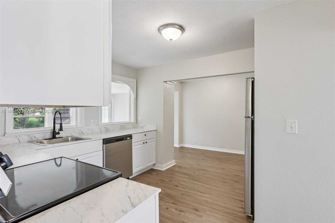
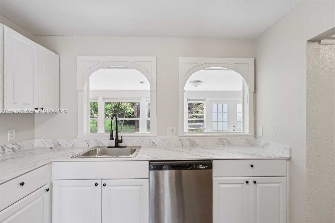
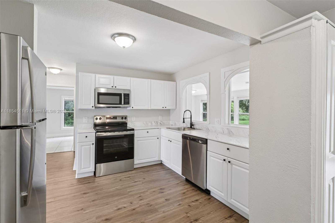
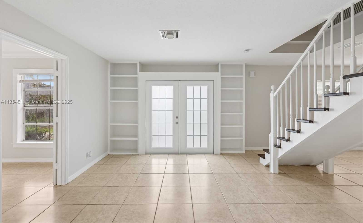

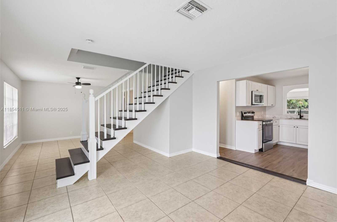
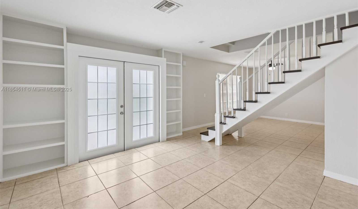
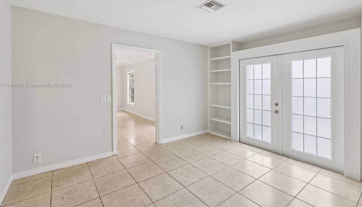
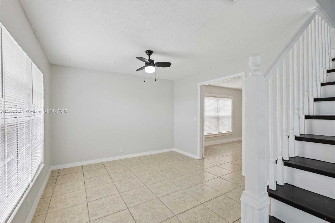
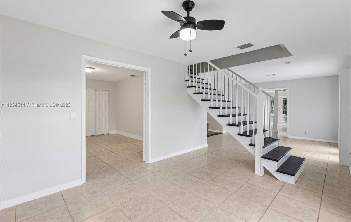


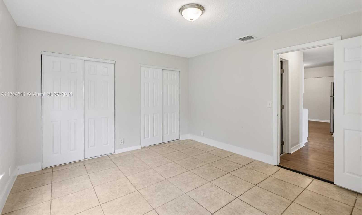
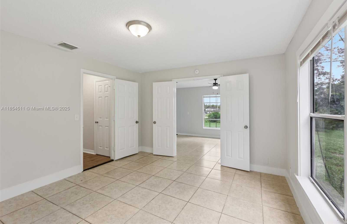



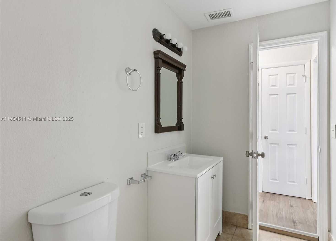

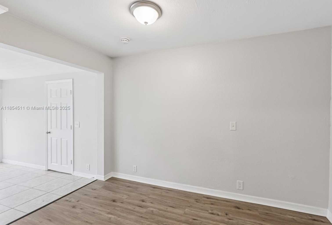
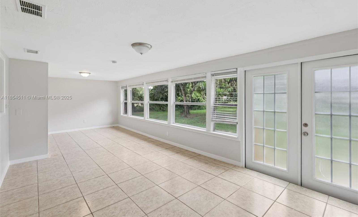
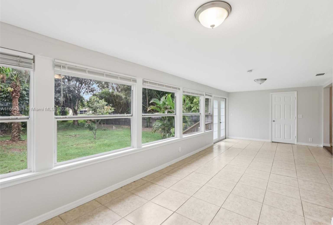
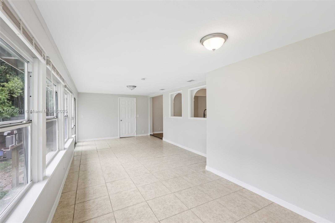
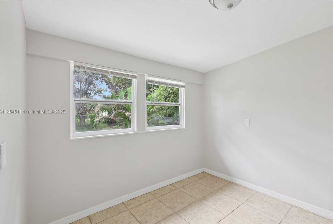
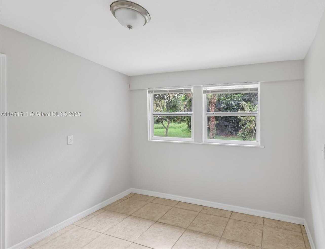
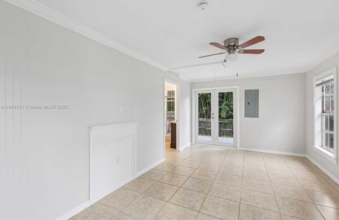
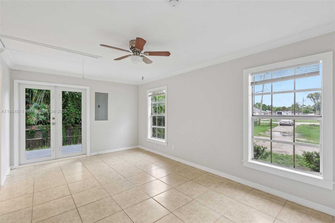
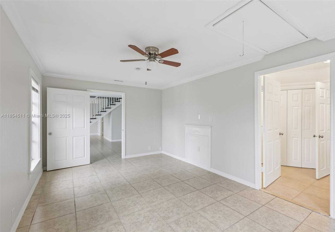
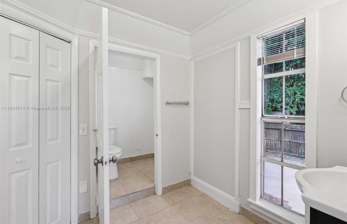

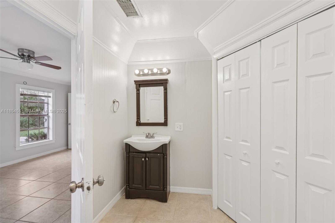
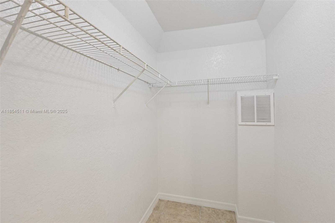
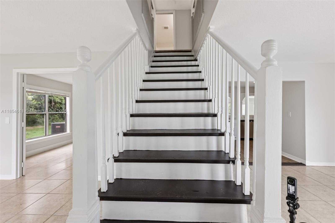
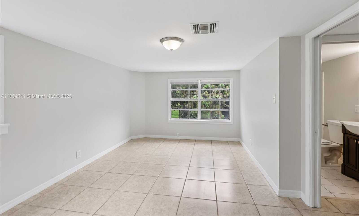
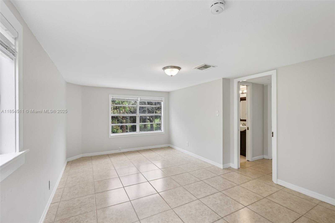
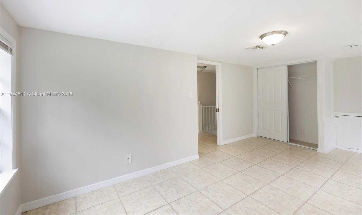
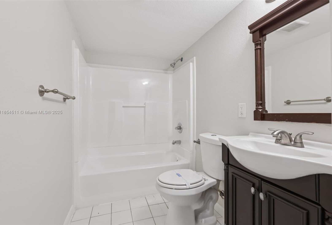
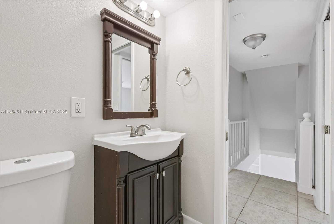
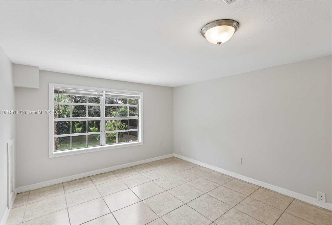
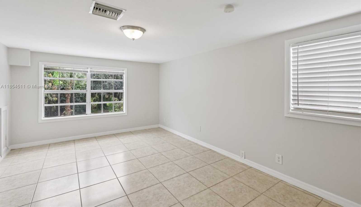
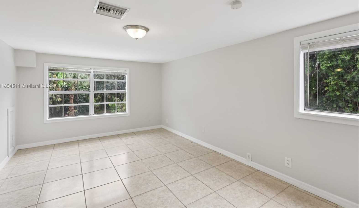
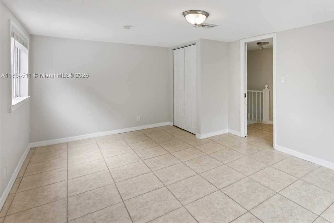

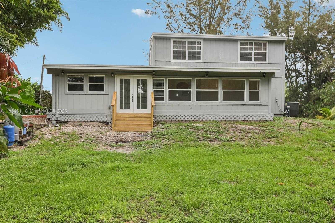


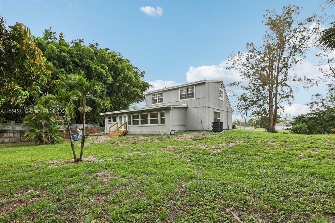
Contact us
Schedule Tour
| Address | 11382 NORTH 59TH ST N, West Palm Beach |
| Building Name | The Acreage |
| Type of Property | Single Family Residence |
| Property Style | R30-No Pool / No Water |
| Price | $541,800 |
| Previous Price | $549,900 (3 days ago) |
| Property Status | Active |
| MLS Number | A11854511 |
| Bedrooms Number | 4 |
| Full Bathrooms Number | 2 |
| Half Bathrooms Number | 1 |
| Living Area | 2138 |
| Year Built | 1984 |
| Garage Spaces Number | 2 |
| Folio Number | 00414302000001082 |
| Zoning Information | AR |
| Days on Market | 86 |
Detailed Description: Beautiful 4BD / 3BA large lot home in The Acreage with no HOA! This spacious split floor plan features vaulted ceilings, tile flooring throughout, and an open layout filled with natural light. The kitchen offers stainless steel appliances, plenty of cabinet space, and a breakfast bar overlooking the main living area—perfect for everyday living and entertaining. The primary suite includes a walk-in closet and private bath. Additional bedrooms are generously sized, with one featuring its own full bath—great for guests or multigenerational living. Peaceful location just minutes from shopping, dining, and schools.
Internet
Property added to favorites
Loan
Mortgage
Expert
Hide
Address Information
| State | Florida |
| City | West Palm Beach |
| County | Palm Beach County |
| Zip Code | 33411 |
| Address | 11382 NORTH 59TH ST N |
| Zip Code (4 Digits) | 8841 |
Financial Information
| Price | $541,800 |
| Price per Foot | $0 |
| Previous Price | $549,900 |
| Folio Number | 00414302000001082 |
| Tax Amount | $8,438 |
| Tax Year | 2024 |
Full Descriptions
| Detailed Description | Beautiful 4BD / 3BA large lot home in The Acreage with no HOA! This spacious split floor plan features vaulted ceilings, tile flooring throughout, and an open layout filled with natural light. The kitchen offers stainless steel appliances, plenty of cabinet space, and a breakfast bar overlooking the main living area—perfect for everyday living and entertaining. The primary suite includes a walk-in closet and private bath. Additional bedrooms are generously sized, with one featuring its own full bath—great for guests or multigenerational living. Peaceful location just minutes from shopping, dining, and schools. |
| Property View | Other |
| Design Description | Detached, Two Story |
| Roof Description | Shingle |
| Floor Description | Other, Tile, Wood |
| Interior Features | First Floor Entry, Other |
| Exterior Features | Other |
| Equipment Appliances | Other Equipment / Appliances |
| Cooling Description | Central Air |
| Heating Description | Central |
| Water Description | Municipal Water, Well |
| Sewer Description | Public Sewer, Septic Tank |
| Parking Description | Driveway, Other, Unpaved |
Property parameters
| Bedrooms Number | 4 |
| Full Baths Number | 2 |
| Half Baths Number | 1 |
| Living Area | 2138 |
| Zoning Information | AR |
| Year Built | 1984 |
| Type of Property | Single Family Residence |
| Style | R30-No Pool / No Water |
| Building Name | The Acreage |
| Development Name | The Acreage |
| Construction Type | Frame With Stucco |
| Street Direction | North |
| Garage Spaces Number | 2 |
| Listed with | EXP Realty, LLC. |

