5005 EAST 6TH AVE, Hialeah
$799,999 USD 4 2.5
Pictures
Map
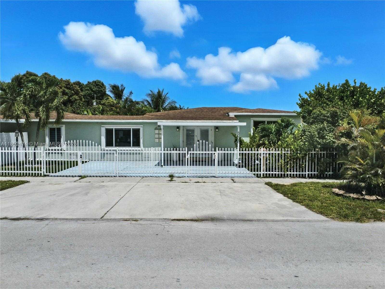

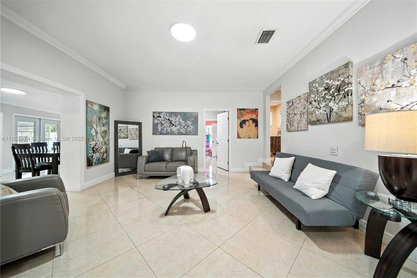
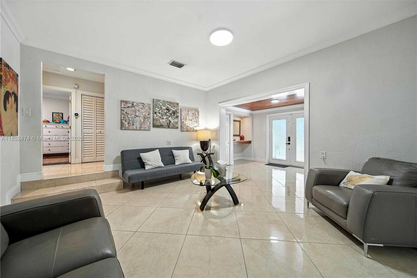
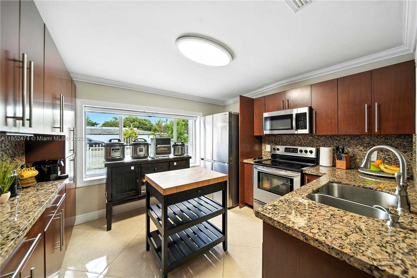
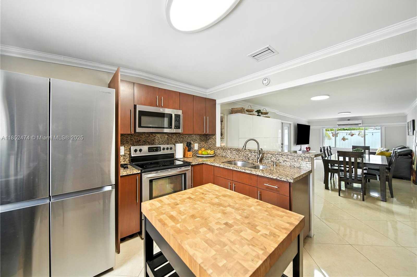
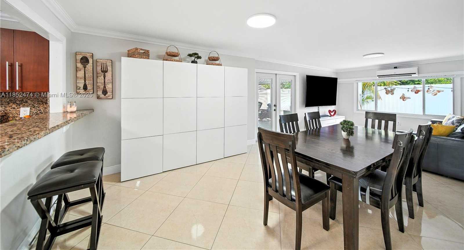
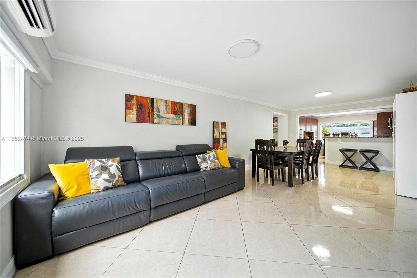
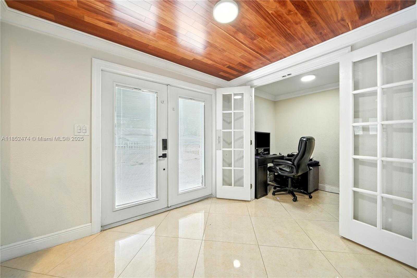
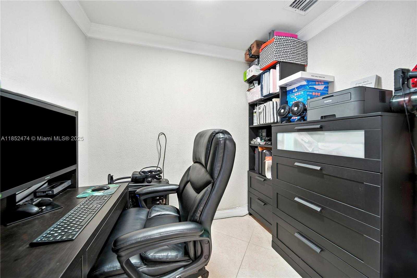
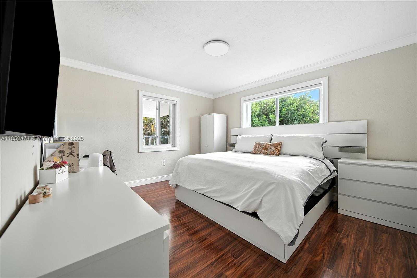
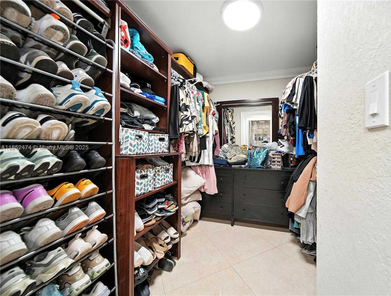
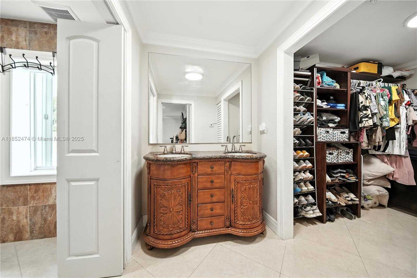
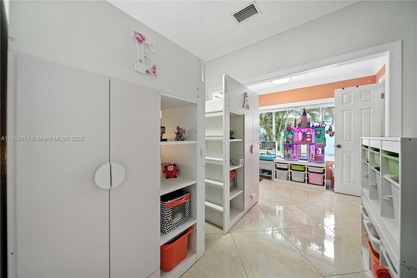
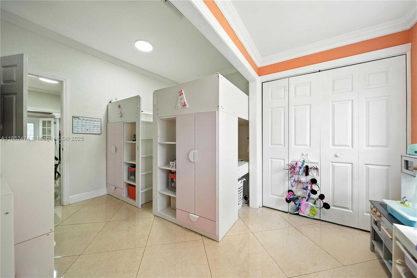
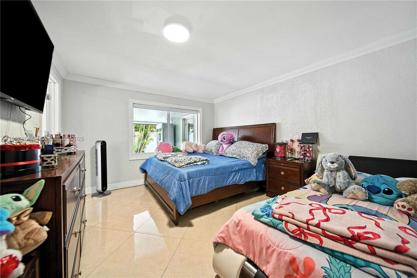
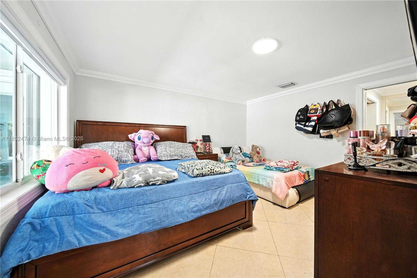
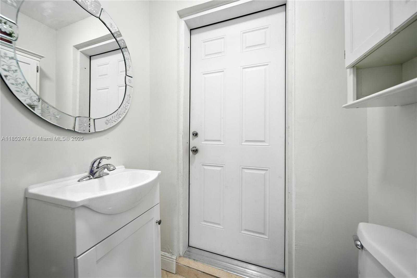
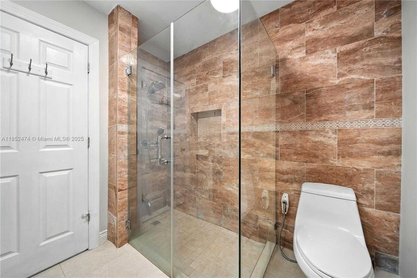
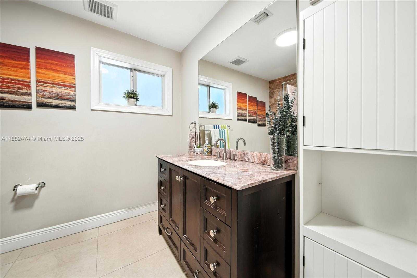
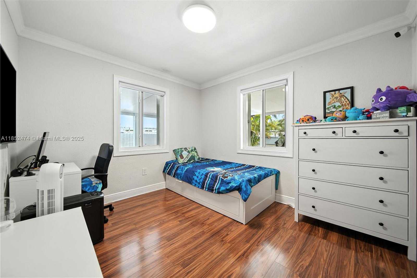
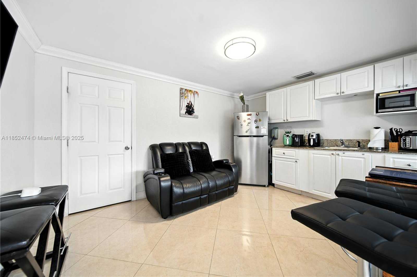
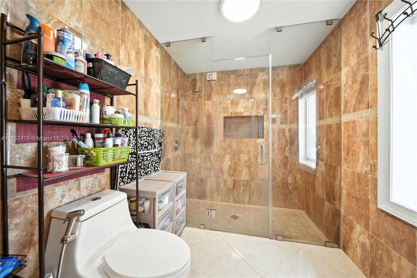
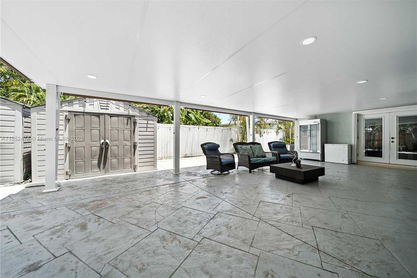
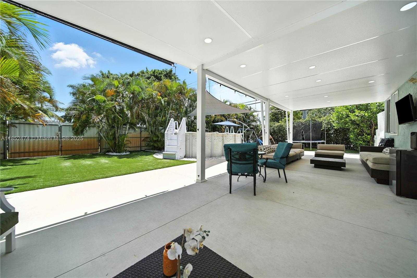
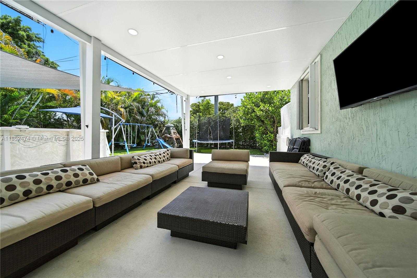
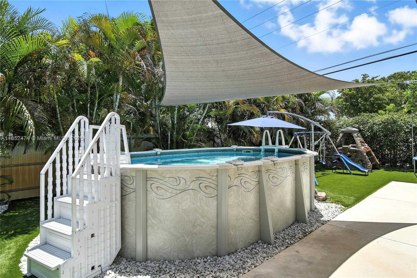
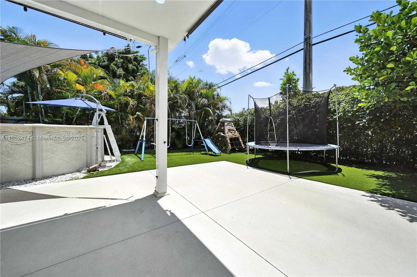
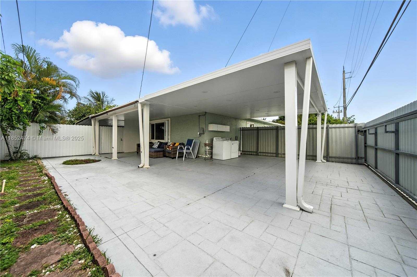
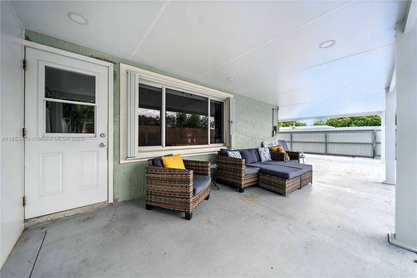
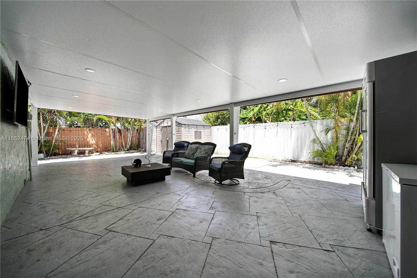
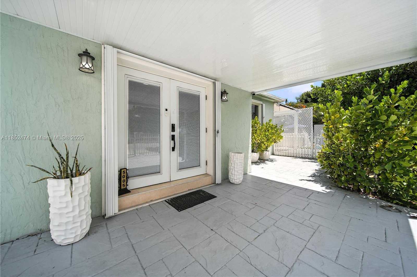
Contact us
Schedule Tour
| Address | 5005 EAST 6TH AVE, Hialeah |
| Building Name | LE JEUNE PARK |
| Type of Property | Single Family Residence |
| Property Style | Pool Only |
| Price | $799,999 |
| Previous Price | $850,000 (44 days ago) |
| Property Status | Active |
| MLS Number | A11852474 |
| Bedrooms Number | 4 |
| Full Bathrooms Number | 2 |
| Half Bathrooms Number | 1 |
| Living Area | 2160 |
| Lot Size | 9088 |
| Year Built | 1950 |
| Folio Number | 04-21-32-003-0530 |
| Zoning Information | 0100 |
| Days on Market | 94 |
Detailed Description: Stunning Corner-Lot Home with In-Laws Quarters! Welcome to this impressive oversized home featuring a grand foyer, dedicated office, and bright open living spaces. The modern kitchen with stainless steel appliances flows into a spacious family and dining area—perfect for gatherings. Enjoy privacy with a split-bedroom layout and a large primary suite. The separate in-laws quarters offer a private entrance, living space, roomy bedroom, luxurious bath, and a kitchenette—ideal for guests or extended family. Step outside to a fenced covered patio surrounded by lush greenery and a sparkling above-ground pool. Located minutes from top-rated daycare, shopping, and more—this home is the perfect blend of space, comfort, and convenience. Your dream home awaits—schedule a tour today!
Internet
Property added to favorites
Loan
Mortgage
Expert
Hide
Address Information
| State | Florida |
| City | Hialeah |
| County | Miami-Dade County |
| Zip Code | 33013 |
| Address | 5005 EAST 6TH AVE |
| Section | 32 |
| Zip Code (4 Digits) | 1609 |
Financial Information
| Price | $799,999 |
| Price per Foot | $0 |
| Previous Price | $850,000 |
| Folio Number | 04-21-32-003-0530 |
| Tax Amount | $6,330 |
| Tax Year | 2024 |
Full Descriptions
| Detailed Description | Stunning Corner-Lot Home with In-Laws Quarters! Welcome to this impressive oversized home featuring a grand foyer, dedicated office, and bright open living spaces. The modern kitchen with stainless steel appliances flows into a spacious family and dining area—perfect for gatherings. Enjoy privacy with a split-bedroom layout and a large primary suite. The separate in-laws quarters offer a private entrance, living space, roomy bedroom, luxurious bath, and a kitchenette—ideal for guests or extended family. Step outside to a fenced covered patio surrounded by lush greenery and a sparkling above-ground pool. Located minutes from top-rated daycare, shopping, and more—this home is the perfect blend of space, comfort, and convenience. Your dream home awaits—schedule a tour today! |
| Property View | Garden |
| Design Description | Detached, One Story |
| Roof Description | Shingle |
| Floor Description | Tile |
| Interior Features | First Floor Entry, Other |
| Equipment Appliances | Dryer, Microwave, Electric Range, Refrigerator, Washer |
| Pool Description | Above Ground |
| Cooling Description | Central Air, Electric |
| Heating Description | Central |
| Water Description | Municipal Water |
| Sewer Description | Public Sewer |
| Parking Description | Driveway |
Property parameters
| Bedrooms Number | 4 |
| Full Baths Number | 2 |
| Half Baths Number | 1 |
| Living Area | 2160 |
| Lot Size | 9088 |
| Zoning Information | 0100 |
| Year Built | 1950 |
| Type of Property | Single Family Residence |
| Style | Pool Only |
| Building Name | LE JEUNE PARK |
| Development Name | LE JEUNE PARK |
| Construction Type | CBS Construction |
| Street Direction | East |
| Listed with | The Keyes Company |

