10600 SOUTH WEST 69TH AVE, Pinecrest
$5,195,000 USD 6 4.5
Pictures
Map
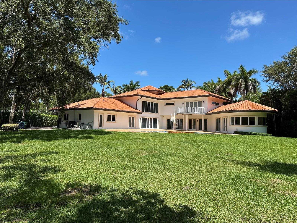

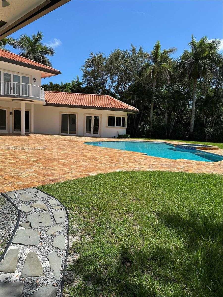
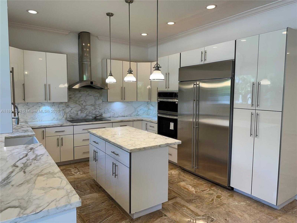
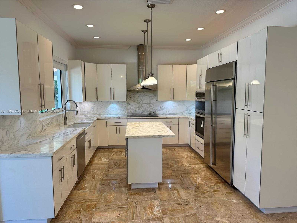
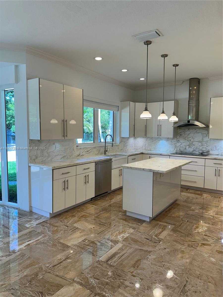
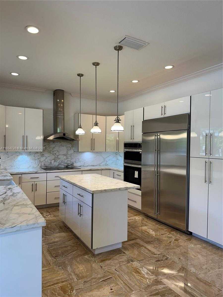
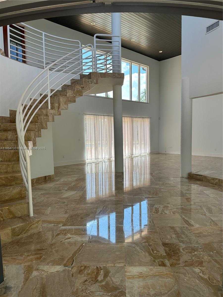
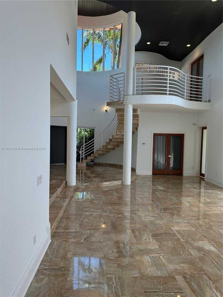
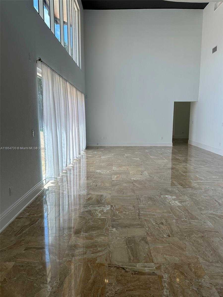
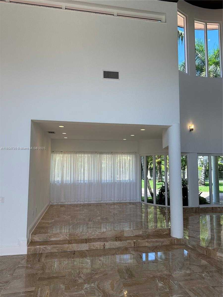
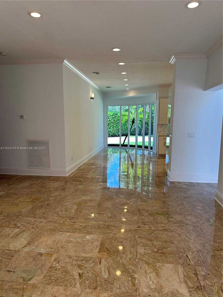
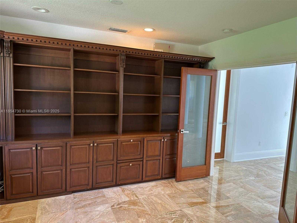
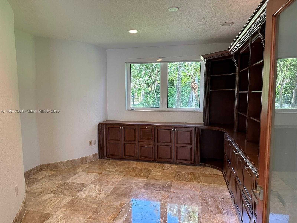
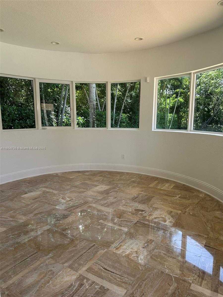
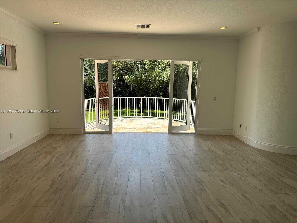
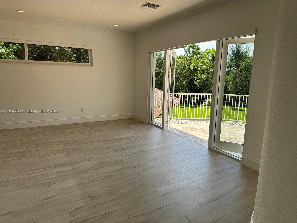
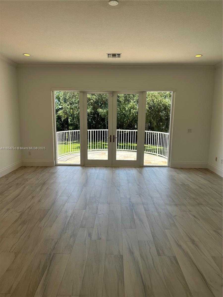
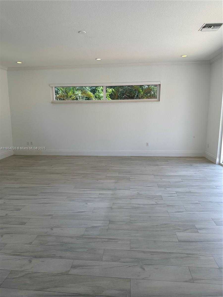
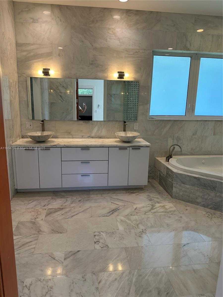
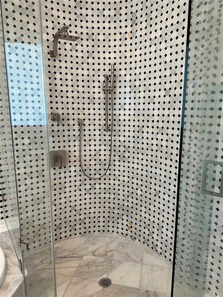
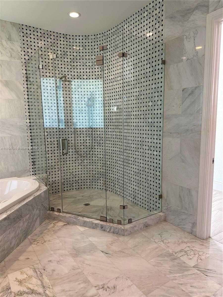
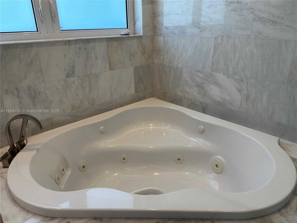
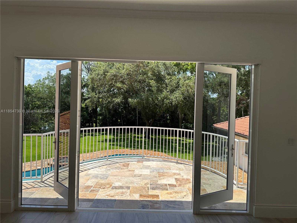
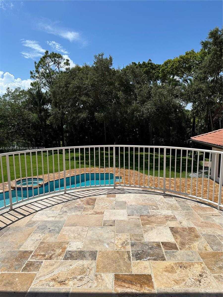
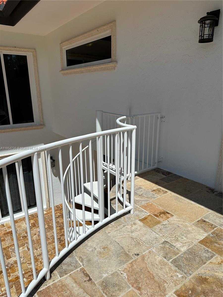
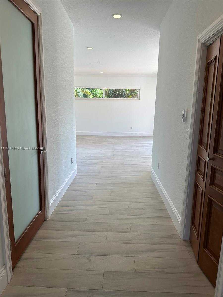
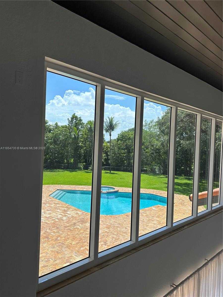
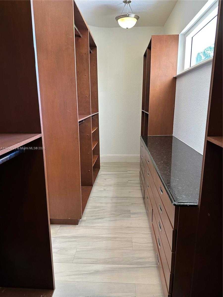
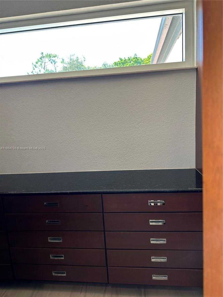
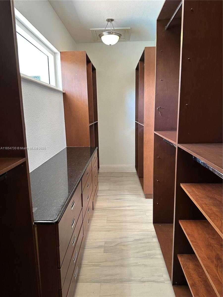
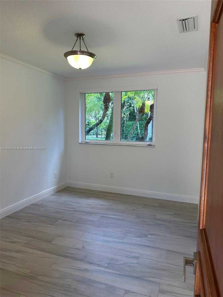
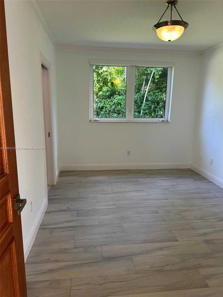
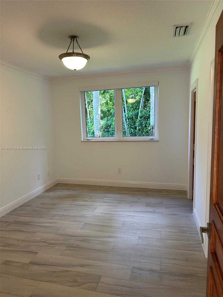
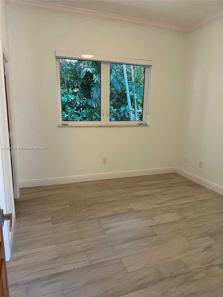
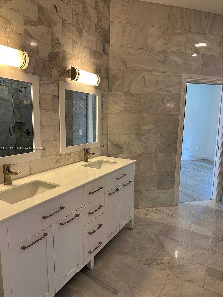
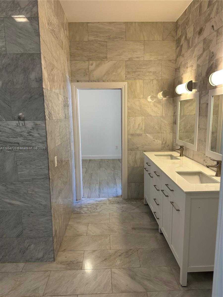
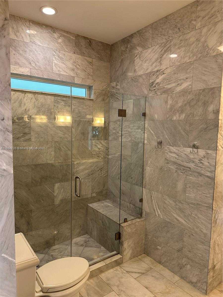
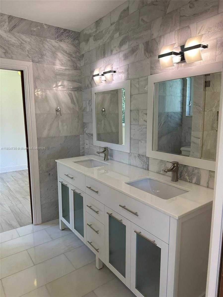
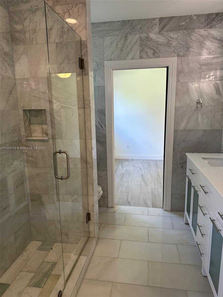
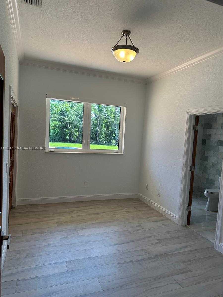
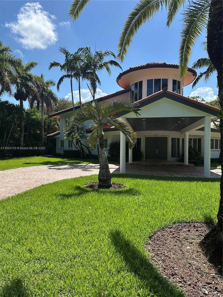
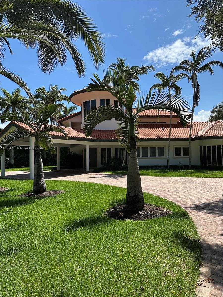
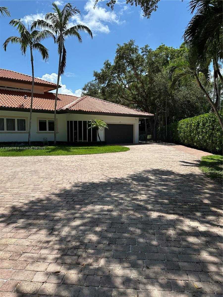
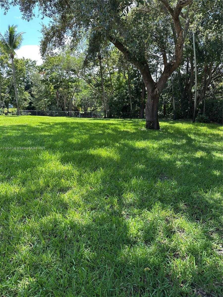
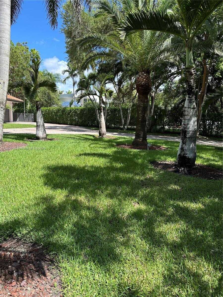
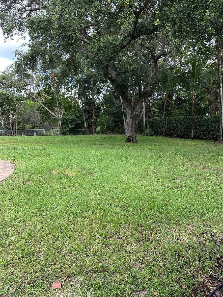
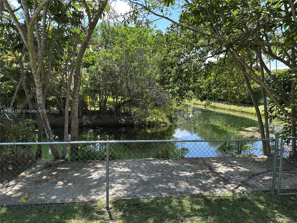
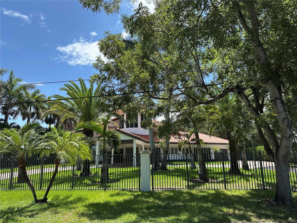
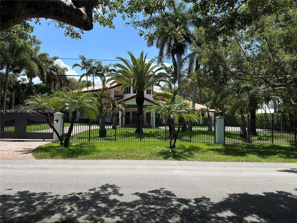
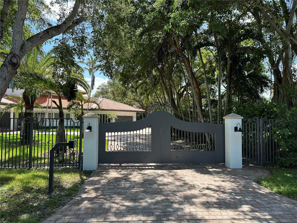
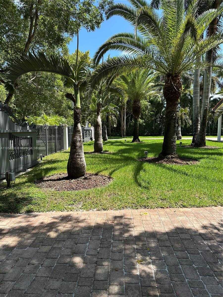
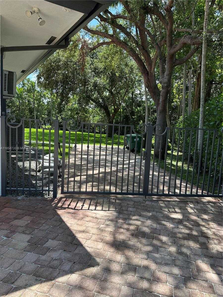
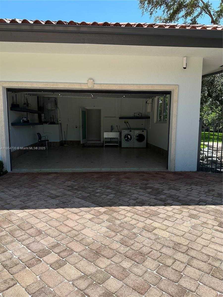
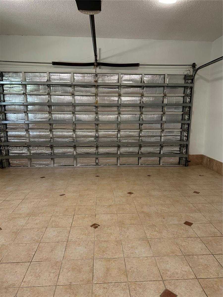
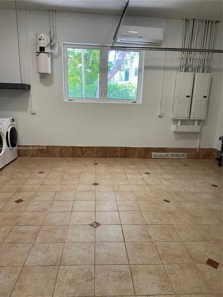
Contact us
Schedule Tour
| Address | 10600 SOUTH WEST 69TH AVE, Pinecrest |
| Building Name | HELMS COUNTRY ESTATES RE- |
| Type of Property | Single Family Residence |
| Property Style | House |
| Price | $5,195,000 |
| Property Status | Active |
| MLS Number | A11854730 |
| Bedrooms Number | 6 |
| Full Bathrooms Number | 4 |
| Half Bathrooms Number | 1 |
| Living Area | 5849 |
| Lot Size | 40510 |
| Year Built | 1992 |
| Garage Spaces Number | 2 |
| Folio Number | 20-50-11-005-0290 |
| Zoning Information | 2300 |
| Days on Market | 23 |
Detailed Description: Gorgeous, gated estate spans 5,849 sq.ft on 40,519 sq.ft of land, offering 6 spacious bedrooms and 4.5 marble bathrooms. The interior showcases elegant marble and porcelain flooring, a fully renovated design with high-end finishes, and a gourmet kitchen featuring GE Monogram appliances and new wall oven / microwave. The private second-floor primary suite includes a marble shower, jacuzzi tub, custom walk-in closet with built-in dresser, and a private balcony with direct pool access. Each bedroom has an en suite walk-in closet, en suite bathroom, complemented by a private office and a solarium room. Outdoors, enjoy a heated pool, jacuzzi spa, 145 ft of canal frontage with koi fish, and impact windows for added security and efficiency. Your dream home starts here!
Internet
Waterfront
Pets Allowed
Property added to favorites
Loan
Mortgage
Expert
Hide
Address Information
| State | Florida |
| City | Pinecrest |
| County | Miami-Dade County |
| Zip Code | 33156 |
| Address | 10600 SOUTH WEST 69TH AVE |
| Section | 11 |
| Zip Code (4 Digits) | 3925 |
Financial Information
| Price | $5,195,000 |
| Price per Foot | $0 |
| Folio Number | 20-50-11-005-0290 |
| Tax Amount | $36,538 |
| Tax Year | 2024 |
Full Descriptions
| Detailed Description | Gorgeous, gated estate spans 5,849 sq.ft on 40,519 sq.ft of land, offering 6 spacious bedrooms and 4.5 marble bathrooms. The interior showcases elegant marble and porcelain flooring, a fully renovated design with high-end finishes, and a gourmet kitchen featuring GE Monogram appliances and new wall oven / microwave. The private second-floor primary suite includes a marble shower, jacuzzi tub, custom walk-in closet with built-in dresser, and a private balcony with direct pool access. Each bedroom has an en suite walk-in closet, en suite bathroom, complemented by a private office and a solarium room. Outdoors, enjoy a heated pool, jacuzzi spa, 145 ft of canal frontage with koi fish, and impact windows for added security and efficiency. Your dream home starts here! |
| Property View | Canal |
| Water Access | Private Dock |
| Waterfront Description | WF / Pool / No Ocean Access, Canal Front, Canal |
| Design Description | Attached, Two Story |
| Roof Description | Barrel Roof |
| Floor Description | Marble |
| Interior Features | First Floor Entry, Den / Library / Office, Family Room, Florida Room, Maid / In-Law Quarters, Media Room, Recrea |
| Exterior Features | Fruit Trees, Open Balcony |
| Furnished Information | Unfurnished |
| Equipment Appliances | Dishwasher, Dryer, Electric Water Heater, Ice Maker, Microwave, Electric Range, Refrigerator, Self Cleaning Oven, Wall Oven, Washer |
| Pool Description | In Ground |
| Cooling Description | Central Air, Electric |
| Heating Description | Central, Electric |
| Water Description | Municipal Water |
| Sewer Description | Septic Tank |
| Parking Description | Attached Carport, Circular Driveway, Covered, Rv / Boat Parking |
| Pet Restrictions | Yes |
Property parameters
| Bedrooms Number | 6 |
| Full Baths Number | 4 |
| Half Baths Number | 1 |
| Living Area | 5849 |
| Lot Size | 40510 |
| Zoning Information | 2300 |
| Year Built | 1992 |
| Type of Property | Single Family Residence |
| Style | House |
| Building Name | HELMS COUNTRY ESTATES RE- |
| Development Name | HELMS COUNTRY ESTATES RE- |
| Construction Type | Concrete Block Construction |
| Street Direction | South West |
| Garage Spaces Number | 2 |
| Listed with | Ocean 55 Properties, LLC |

