2800 CALUSA STREET, Miami
$9,850,000 USD 7 7
Pictures
Map
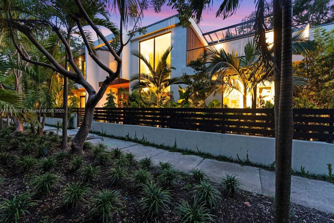

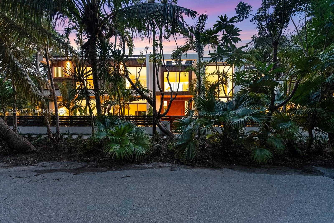
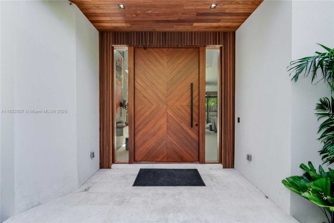
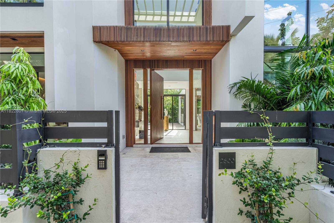
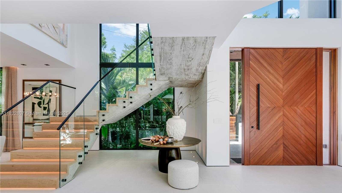
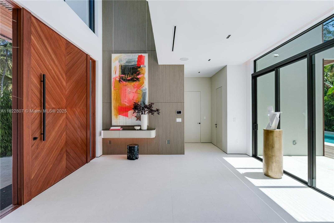
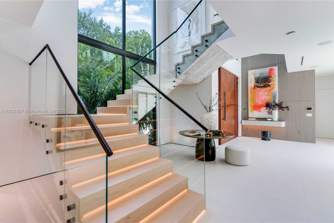
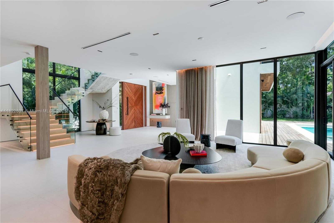
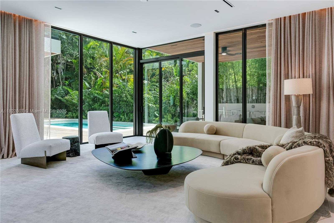
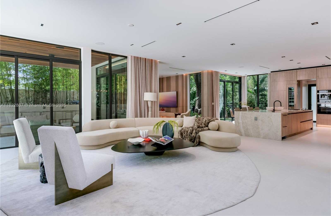
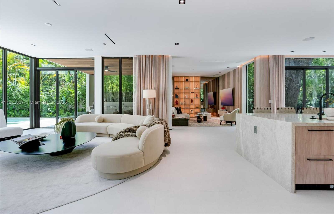
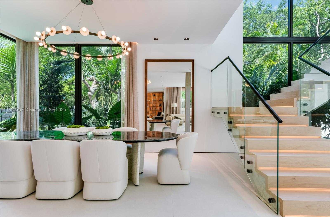
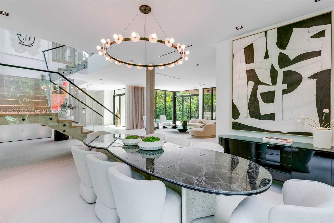
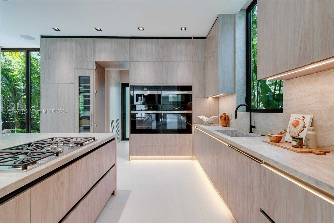
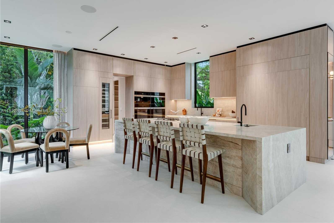
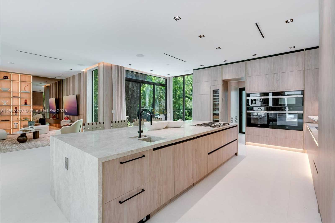
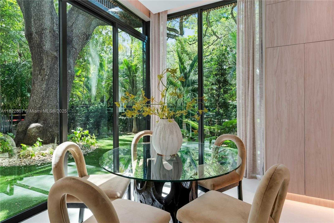
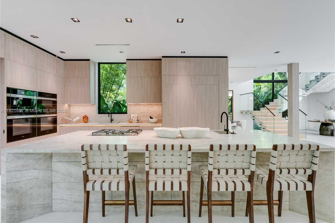
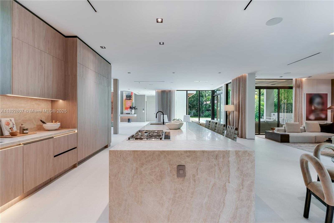
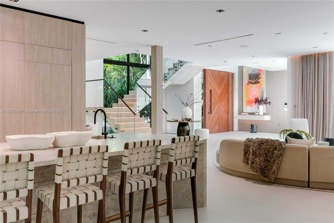
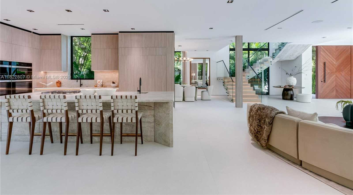
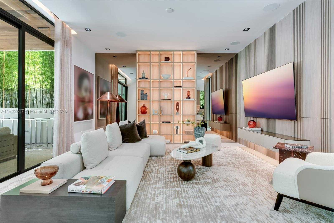
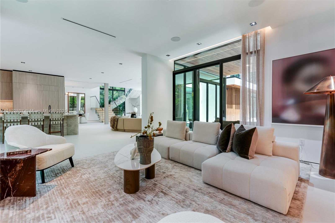
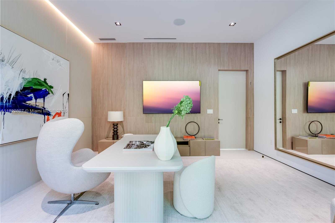
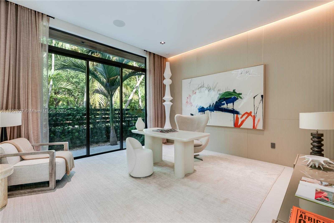
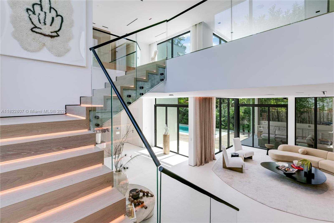
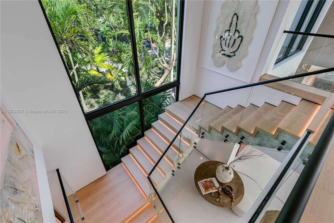
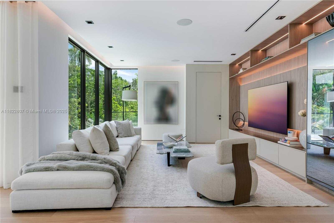
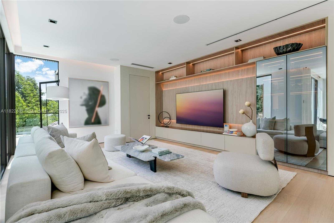
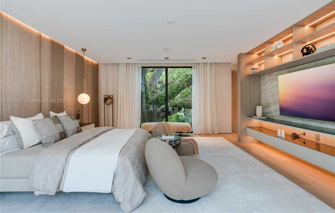
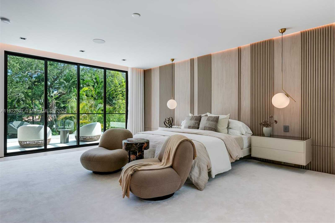
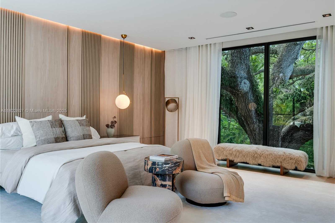
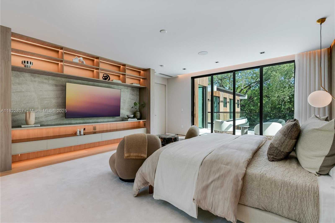
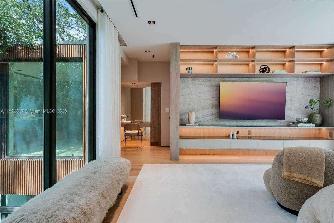
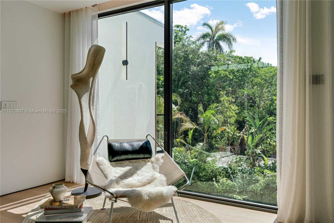
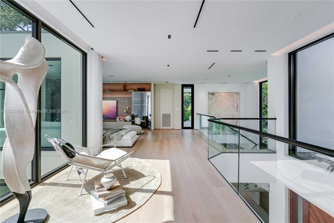
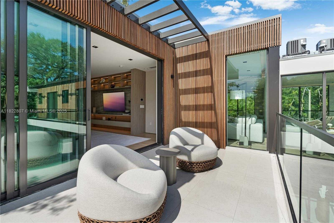
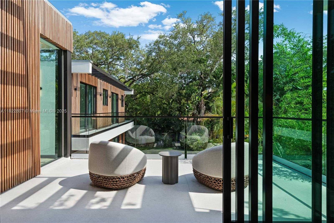
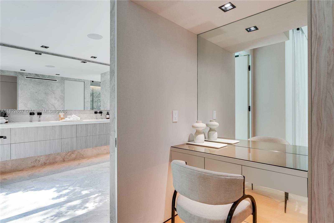
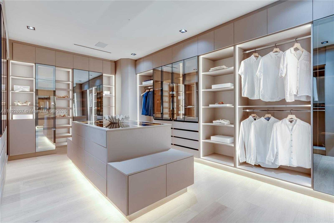
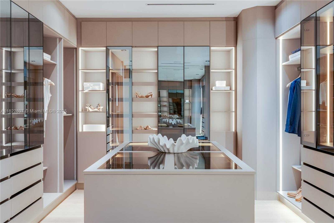
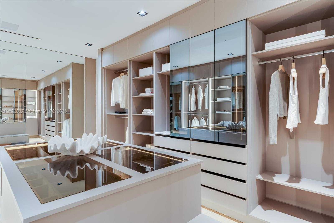
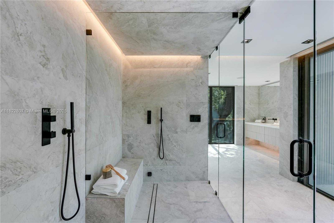
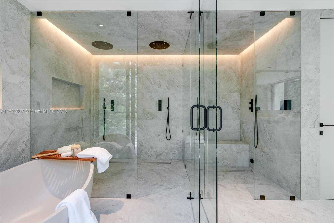
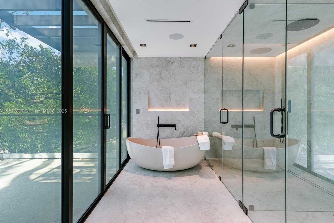
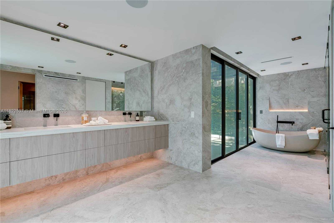
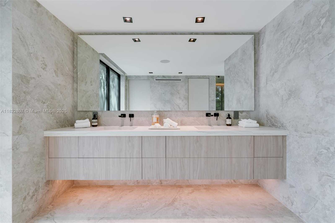
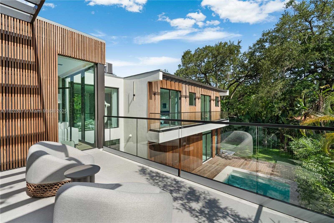
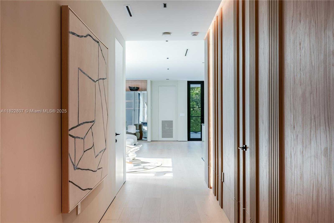
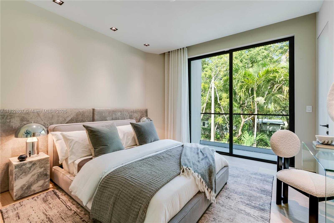
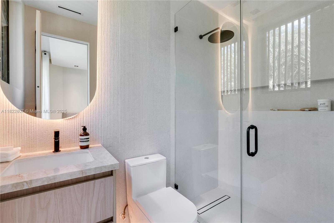
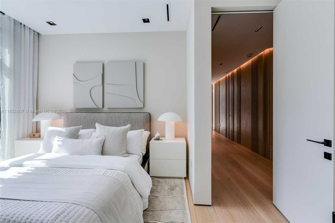
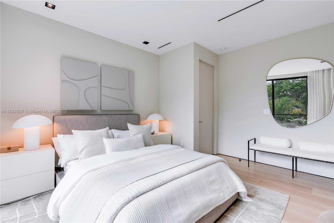
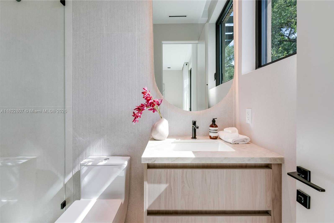
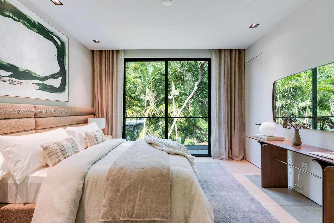
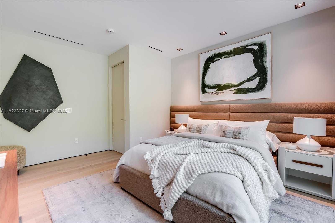
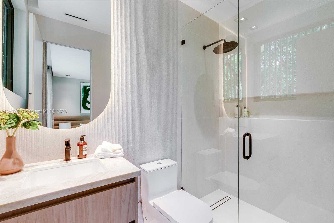
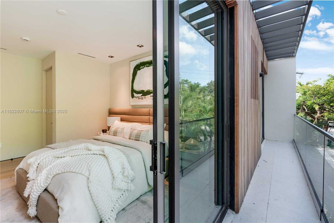
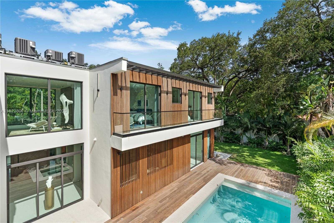
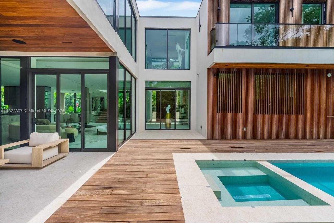
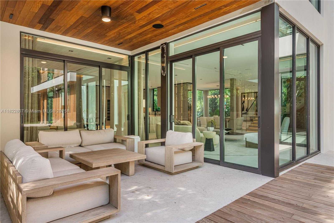
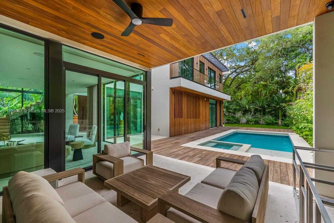
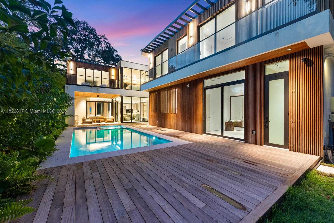
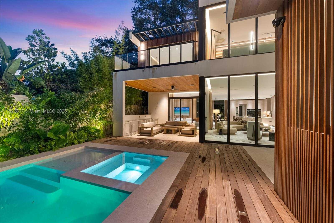
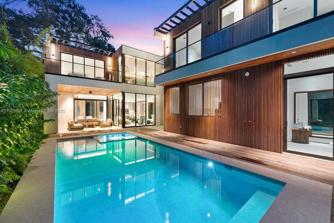
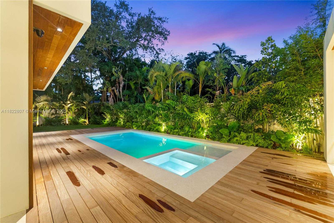
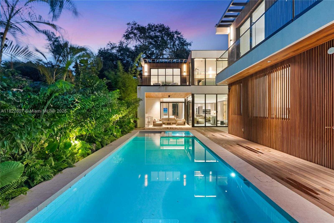
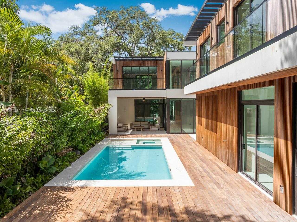
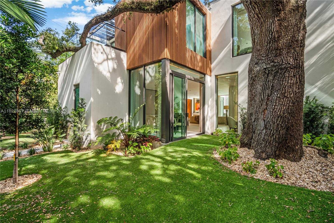
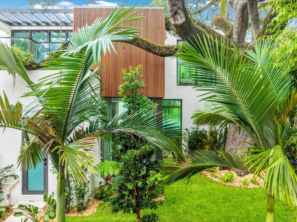
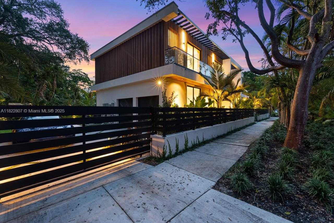
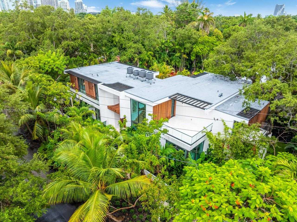
Contact us
Schedule Tour
| Address | 2800 CALUSA STREET, Miami |
| Building Name | KING PARK |
| Type of Property | Single Family Residence |
| Property Style | Pool Only |
| Price | $9,850,000 |
| Property Status | Active |
| MLS Number | A11822807 |
| Bedrooms Number | 7 |
| Full Bathrooms Number | 7 |
| Lot Size | 10565 |
| Year Built | 2025 |
| Garage Spaces Number | 2 |
| Folio Number | 01-41-15-028-0430 |
| Zoning Information | 0100 |
| Days on Market | 23 |
Detailed Description: Welcome to CASA GRANDE, a striking 7BD / 7BA modern residence on a premium corner lot in the heart of Coconut Grove designed by Bernardo Paredes and developed by the Modd Group. This home blends contemporary luxury with comfort and functionality. Enter through a dramatic grand foyer with a sculptural floating staircase. Main level features an expansive living room, formal dining, state-of-the-art kitchen with walk-in pantry, family room with custom millwork, home office, laundry, 2-car garage, and a serene yoga suite / cabana with full bath. Upstairs offers five ensuite bedrooms and a second-floor family lounge ideal for relaxing or movie nights. Enjoy seamless indoor-outdoor living with a covered patio, summer kitchen, resort-style pool, spa, and lush tropical landscaping.
Internet
Property added to favorites
Loan
Mortgage
Expert
Hide
Address Information
| State | Florida |
| City | Miami |
| County | Miami-Dade County |
| Zip Code | 33133 |
| Address | 2800 CALUSA STREET |
| Section | 15 |
| Zip Code (4 Digits) | 3186 |
Financial Information
| Price | $9,850,000 |
| Price per Foot | $0 |
| Folio Number | 01-41-15-028-0430 |
| Tax Amount | $24,907 |
| Tax Year | 2024 |
Full Descriptions
| Detailed Description | Welcome to CASA GRANDE, a striking 7BD / 7BA modern residence on a premium corner lot in the heart of Coconut Grove designed by Bernardo Paredes and developed by the Modd Group. This home blends contemporary luxury with comfort and functionality. Enter through a dramatic grand foyer with a sculptural floating staircase. Main level features an expansive living room, formal dining, state-of-the-art kitchen with walk-in pantry, family room with custom millwork, home office, laundry, 2-car garage, and a serene yoga suite / cabana with full bath. Upstairs offers five ensuite bedrooms and a second-floor family lounge ideal for relaxing or movie nights. Enjoy seamless indoor-outdoor living with a covered patio, summer kitchen, resort-style pool, spa, and lush tropical landscaping. |
| Property View | Garden, Pool |
| Design Description | Detached, Two Story |
| Roof Description | Other |
| Floor Description | Other |
| Interior Features | First Floor Entry, Built-in Features, Closet Cabinetry, Cooking Island, Pantry, Split Bedroom, Volume Ceil |
| Exterior Features | Built-In Grill, Open Balcony, Outdoor Shower |
| Equipment Appliances | Dishwasher, Disposal, Dryer, Ice Maker, Microwave, Refrigerator, Wall Oven |
| Pool Description | Above Ground |
| Cooling Description | Central Air |
| Heating Description | Central |
| Water Description | Municipal Water |
| Sewer Description | Public Sewer |
| Parking Description | Additional Spaces Available, Covered, Driveway, Other |
Property parameters
| Bedrooms Number | 7 |
| Full Baths Number | 7 |
| Lot Size | 10565 |
| Zoning Information | 0100 |
| Year Built | 2025 |
| Type of Property | Single Family Residence |
| Style | Pool Only |
| Building Name | KING PARK |
| Development Name | KING PARK |
| Construction Type | Other |
| Garage Spaces Number | 2 |
| Listed with | Miami Portfolio Collection |

