18423 NORTH WEST 9TH ST, Pembroke Pines
$875,000 USD 5 3
Pictures
Map
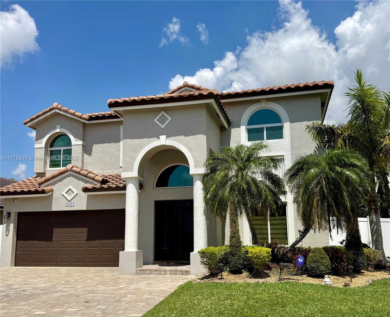

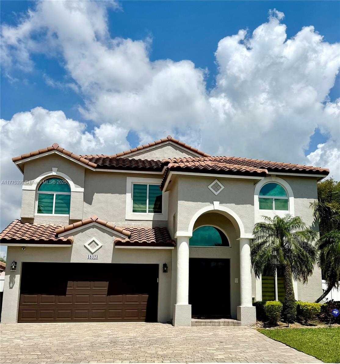
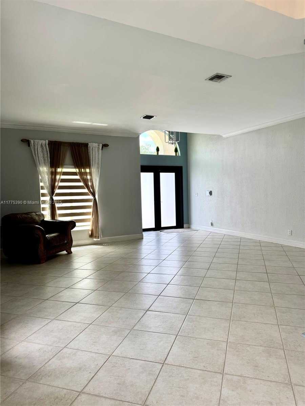
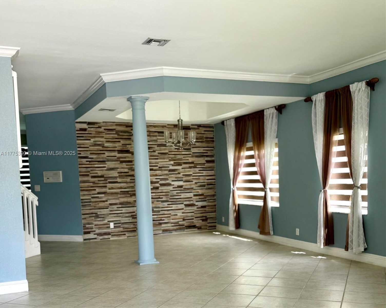
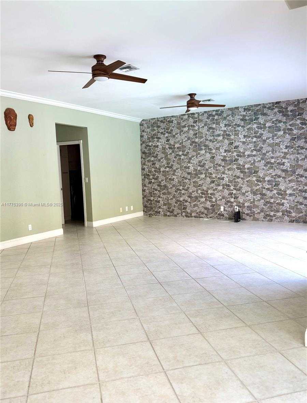
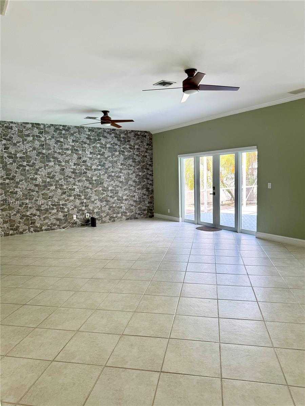
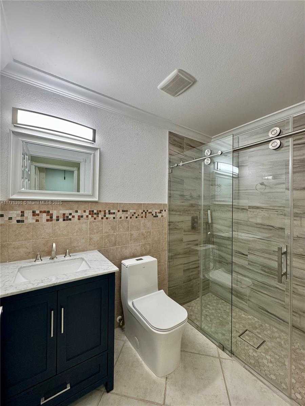
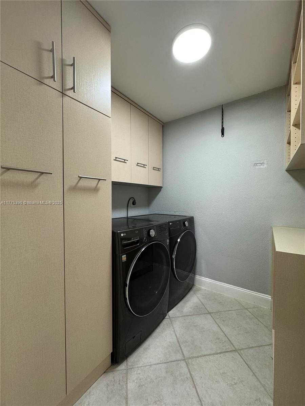
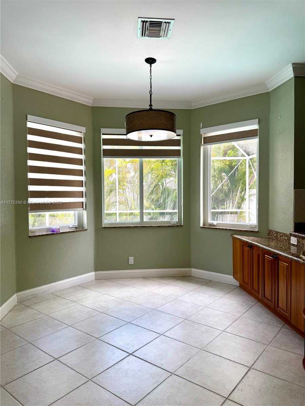
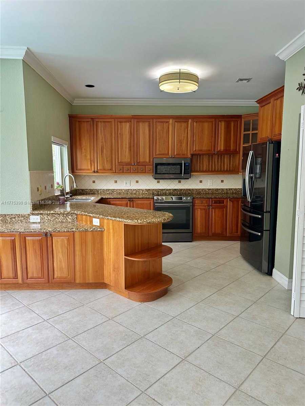
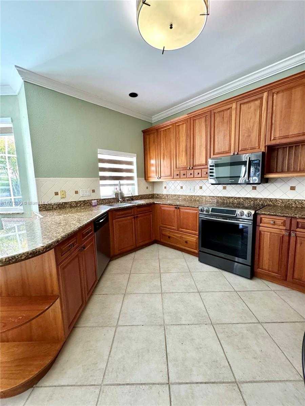
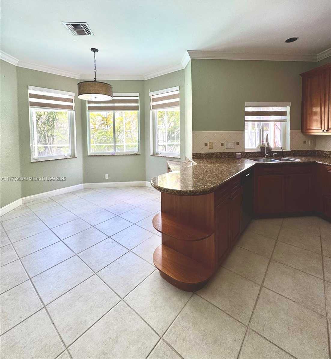
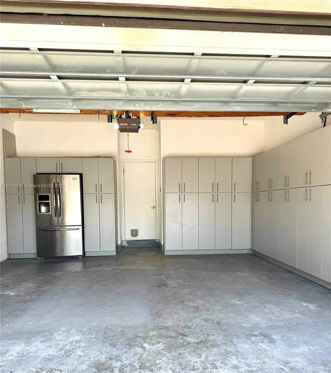
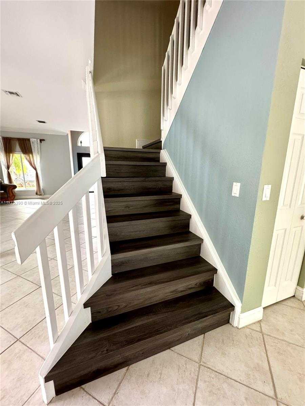
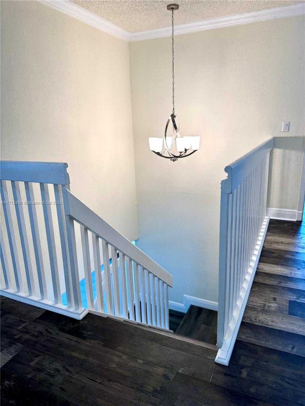
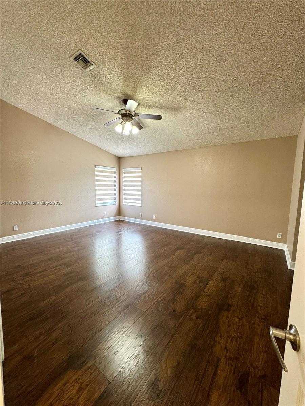
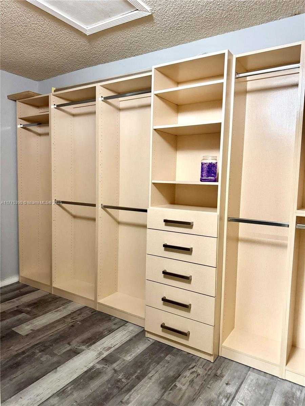
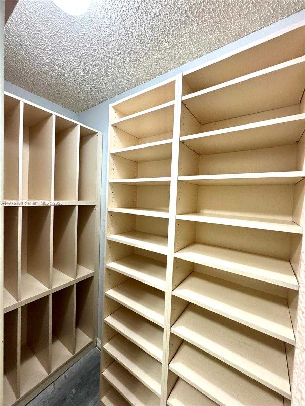
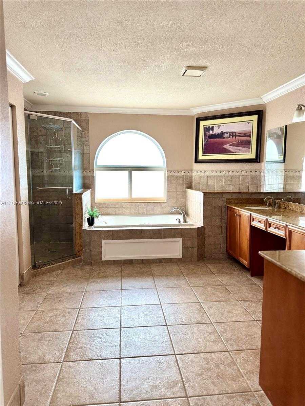
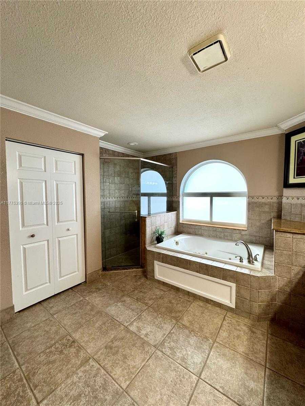
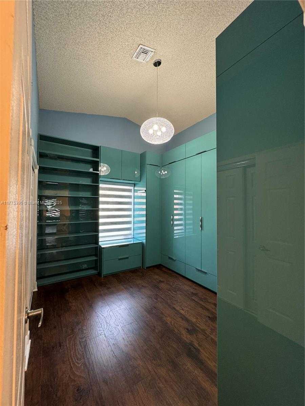
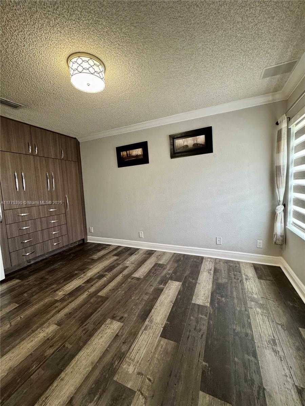
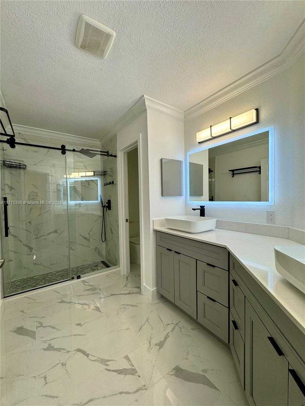
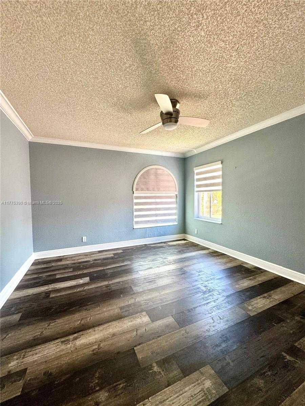
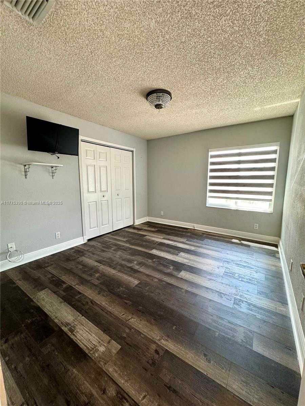
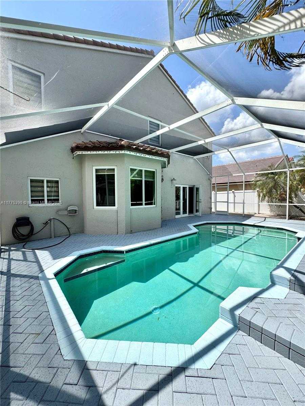
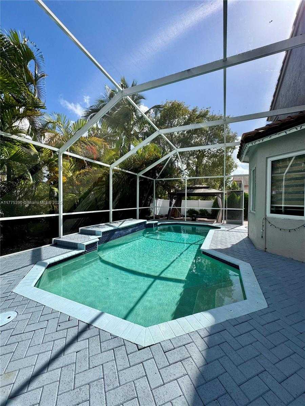
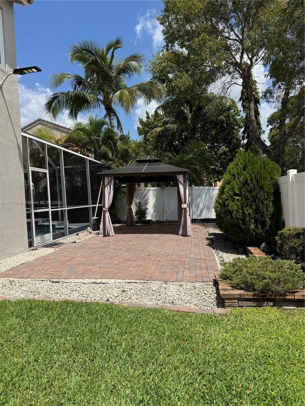
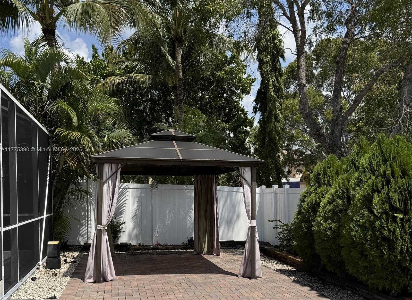
Contact us
Schedule Tour
| Address | 18423 NORTH WEST 9TH ST, Pembroke Pines |
| Building Name | CHAPEL LAKE ESTATES |
| Type of Property | Single Family Residence |
| Property Style | Pool Only |
| Price | $875,000 |
| Previous Price | $924,890 (2 days ago) |
| Property Status | Active |
| MLS Number | A11775390 |
| Bedrooms Number | 5 |
| Full Bathrooms Number | 3 |
| Living Area | 3236 |
| Lot Size | 6641 |
| Year Built | 1993 |
| Garage Spaces Number | 2 |
| Folio Number | 513913060790 |
| Zoning Information | (PUD) |
| Days on Market | 128 |
Detailed Description: Step into elegance with this stunning 5-bedroom, 3-bath home located in the highly desirable Chapel Lake Estates. 3,236 sq.ft of beautifully designed living space, a prime corner-lot location. This residence perfectly blends comfort and sophistication. Your private backyard retreat awaits featuring a screened-in pool and a tranquil gazebo, ideal for relaxing or hosting unforgettable gatherings. The spacious primary suite with dual custom walk-in closets and spa-style bathroom complete with a jacuzzi tub and separate shower. Enjoy peace of mind with impact windows, a full surveillance system, and custom garage storage. The kitchen is equipped with classic wood cabinetry, offering warmth and timeless appeal. This gem is move-in ready just bring your vision and make it your own.
Internet
Pets Allowed
Property added to favorites
Loan
Mortgage
Expert
Hide
Address Information
| State | Florida |
| City | Pembroke Pines |
| County | Broward County |
| Zip Code | 33029 |
| Address | 18423 NORTH WEST 9TH ST |
| Section | 13 |
| Zip Code (4 Digits) | 3602 |
Financial Information
| Price | $875,000 |
| Price per Foot | $0 |
| Previous Price | $924,890 |
| Folio Number | 513913060790 |
| Association Fee Paid | Quarterly |
| Association Fee | $398 |
| Tax Amount | $9,012 |
| Tax Year | 2024 |
Full Descriptions
| Detailed Description | Step into elegance with this stunning 5-bedroom, 3-bath home located in the highly desirable Chapel Lake Estates. 3,236 sq.ft of beautifully designed living space, a prime corner-lot location. This residence perfectly blends comfort and sophistication. Your private backyard retreat awaits featuring a screened-in pool and a tranquil gazebo, ideal for relaxing or hosting unforgettable gatherings. The spacious primary suite with dual custom walk-in closets and spa-style bathroom complete with a jacuzzi tub and separate shower. Enjoy peace of mind with impact windows, a full surveillance system, and custom garage storage. The kitchen is equipped with classic wood cabinetry, offering warmth and timeless appeal. This gem is move-in ready just bring your vision and make it your own. |
| Property View | Garden |
| Design Description | Detached, Two Story |
| Roof Description | Barrel Roof |
| Floor Description | Ceramic Floor |
| Interior Features | First Floor Entry, Florida Room, Utility Room / Laundry |
| Furnished Information | Unfurnished |
| Equipment Appliances | Dishwasher, Dryer, Electric Water Heater, Microwave, Electric Range, Refrigerator, Washer |
| Pool Description | In Ground |
| Cooling Description | Central Air |
| Heating Description | Central |
| Water Description | Municipal Water |
| Sewer Description | Public Sewer |
| Parking Description | Driveway, No Rv / Boats, No Trucks / Trailers |
| Pet Restrictions | Restrictions Or Possible Restrictions |
Property parameters
| Bedrooms Number | 5 |
| Full Baths Number | 3 |
| Living Area | 3236 |
| Lot Size | 6641 |
| Zoning Information | (PUD) |
| Year Built | 1993 |
| Type of Property | Single Family Residence |
| Style | Pool Only |
| Building Name | CHAPEL LAKE ESTATES |
| Development Name | CHAPEL LAKE ESTATES,CHAPEL TRAIL |
| Construction Type | Concrete Block Construction |
| Street Direction | North West |
| Garage Spaces Number | 2 |
| Listed with | La Rosa Realty LLC |

