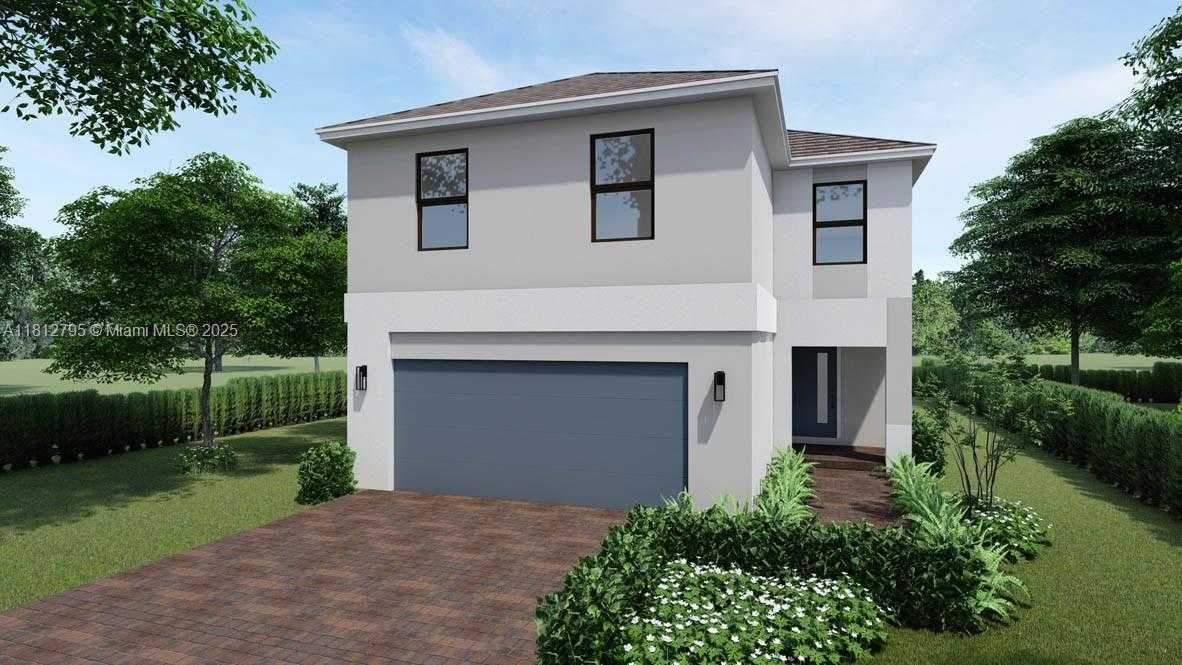1673 SOUTH EAST 7TH COURT, Homestead
$599,000 USD 4 2.5
Pictures
Map


Contact us
Schedule Tour
| Address | 1673 SOUTH EAST 7TH COURT, Homestead |
| Building Name | Messina Place |
| Type of Property | Single Family Residence |
| Property Style | R30-No Pool / No Water |
| Price | $599,000 |
| Previous Price | $579,000 (13 days ago) |
| Property Status | Active |
| MLS Number | A11812795 |
| Bedrooms Number | 4 |
| Full Bathrooms Number | 2 |
| Half Bathrooms Number | 1 |
| Living Area | 2046 |
| Lot Size | 428108 |
| Year Built | 2024 |
| Garage Spaces Number | 2 |
| Zoning Information | 6300 |
| Days on Market | 19 |
Detailed Description: The Aisle floor plan featured in our new community called Messina Place in Homestead, Florida. The Aisle features a spacious two-story single-family home with 2,046 sq.ft of living space. On the ground floor, you’ll find an open-concept layout with a welcoming foyer leading to a large living area, dining space, and a well-equipped kitchen. A convenient half-bath is located on this level. The attached two-car garage offers direct access to the home. Upstairs, the design includes four bedrooms and two full bathrooms. The master suite is a private retreat with a sizable bedroom, a walk-in closet, and an en-suite bathroom. The additional three bedrooms are comfortably sized and share a second full bathroom.
Internet
Property added to favorites
Loan
Mortgage
Expert
Hide
Address Information
| State | Florida |
| City | Homestead |
| County | Miami-Dade County |
| Zip Code | 33033 |
| Address | 1673 SOUTH EAST 7TH COURT |
| Section | 17 |
Financial Information
| Price | $599,000 |
| Price per Foot | $0 |
| Previous Price | $579,000 |
| Association Fee Paid | Monthly |
| Association Fee | $171 |
| Tax Year | 2025 |
Full Descriptions
| Detailed Description | The Aisle floor plan featured in our new community called Messina Place in Homestead, Florida. The Aisle features a spacious two-story single-family home with 2,046 sq.ft of living space. On the ground floor, you’ll find an open-concept layout with a welcoming foyer leading to a large living area, dining space, and a well-equipped kitchen. A convenient half-bath is located on this level. The attached two-car garage offers direct access to the home. Upstairs, the design includes four bedrooms and two full bathrooms. The master suite is a private retreat with a sizable bedroom, a walk-in closet, and an en-suite bathroom. The additional three bedrooms are comfortably sized and share a second full bathroom. |
| How to Reach | Turnpike to Exit 2. Make left on SW 312 St. / NE 8 ST / Campbell Dr continue straight, make left SW 162 Av / NE 18 Av / Farm Life School Rd continue straight until SE 6 St in the right side is the entrance to Messina Place Community. |
| Property View | Garden |
| Design Description | Detached, Two Story |
| Roof Description | Flat Tile |
| Floor Description | Carpet, Tile |
| Interior Features | First Floor Entry, Pantry, Walk-In Closet (s), Great Room |
| Furnished Information | Unfurnished |
| Equipment Appliances | Dishwasher, Electric Water Heater, Microwave, Refrigerator |
| Cooling Description | Electric |
| Heating Description | Electric |
| Water Description | Municipal Water |
| Sewer Description | Public Sewer |
| Parking Description | Driveway |
Property parameters
| Bedrooms Number | 4 |
| Full Baths Number | 2 |
| Half Baths Number | 1 |
| Living Area | 2046 |
| Lot Size | 428108 |
| Zoning Information | 6300 |
| Year Built | 2024 |
| Type of Property | Single Family Residence |
| Style | R30-No Pool / No Water |
| Model Name | Aisle |
| Building Name | Messina Place |
| Development Name | Messina Place |
| Construction Type | CBS Construction |
| Street Direction | South East |
| Garage Spaces Number | 2 |
| Listed with | D.R. Horton Realty of Southeast |