417 NORTH HIGHLAND DR, Hollywood
$1,080,000 USD 3 2
Pictures
Map
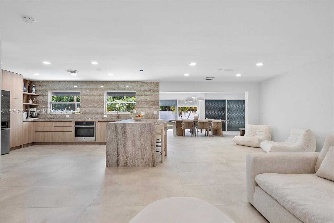

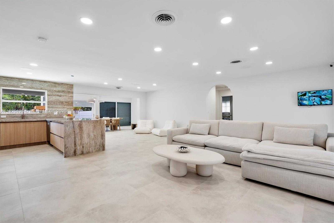
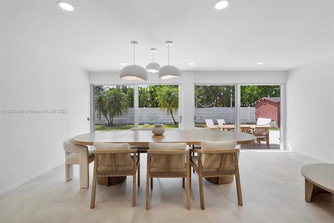
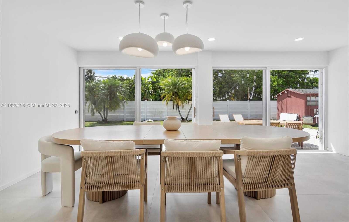
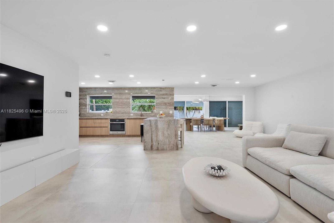
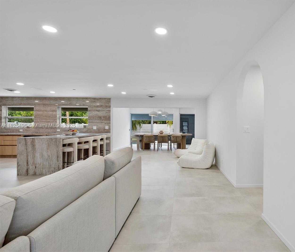
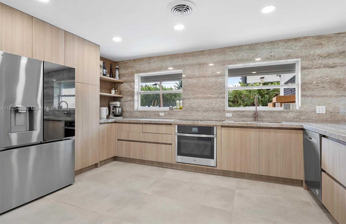
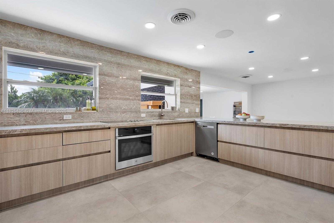
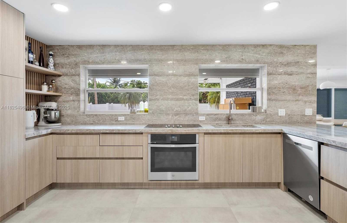
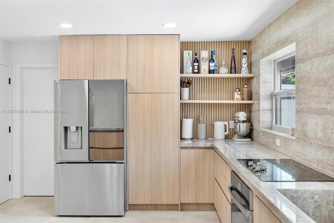
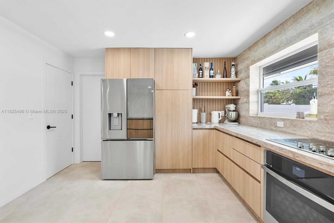
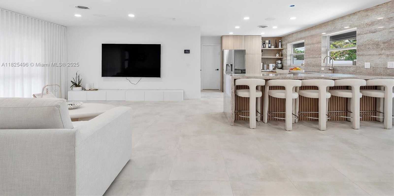
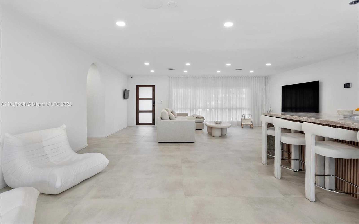
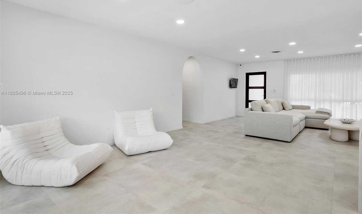
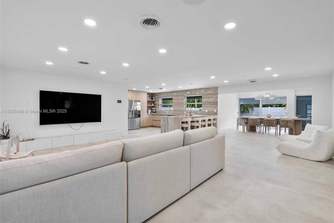
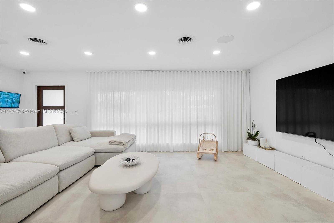
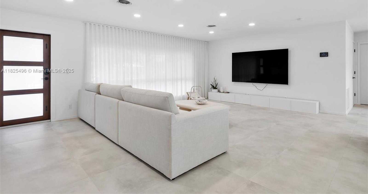
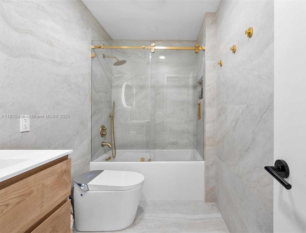
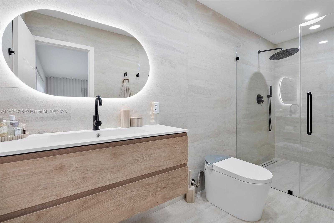
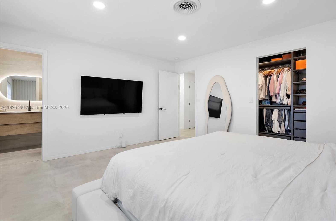
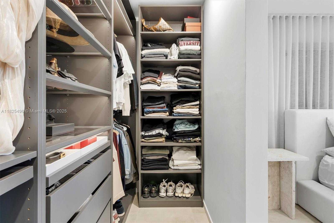
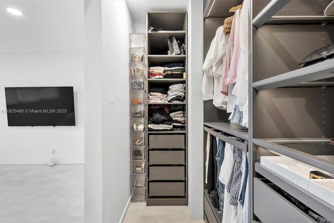
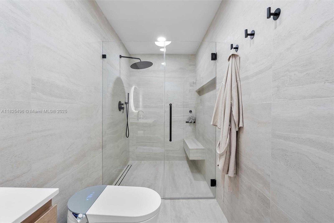
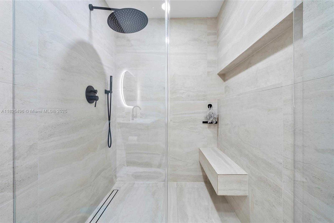
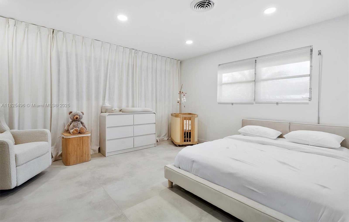
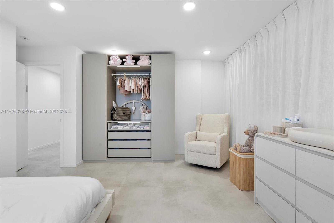
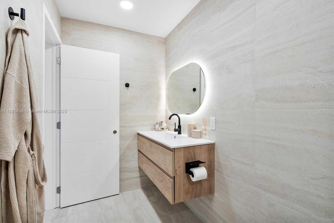
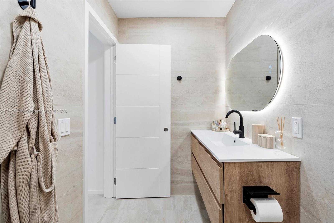
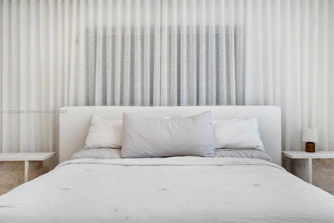
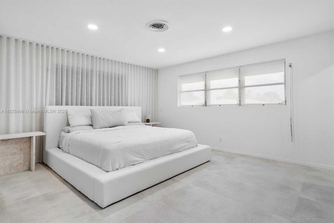
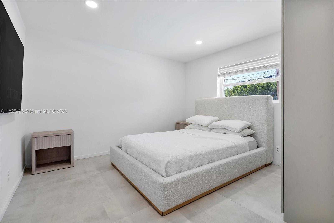
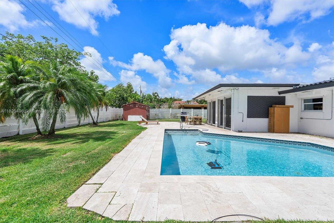
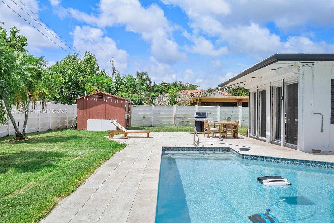
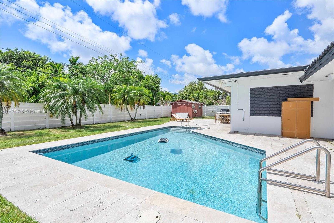
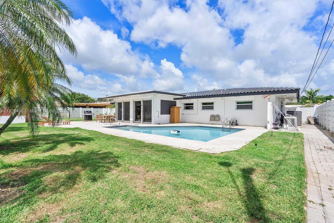
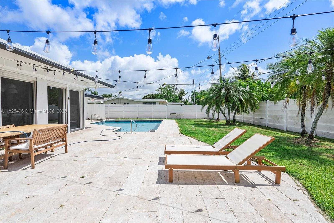
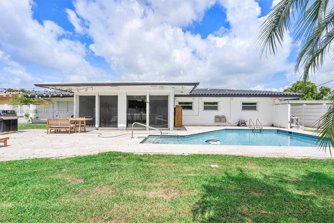
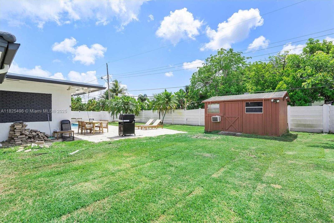
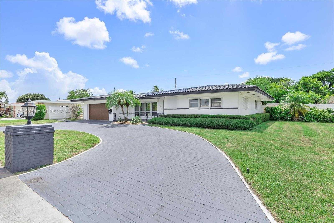
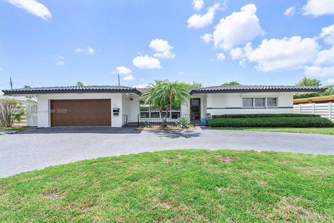
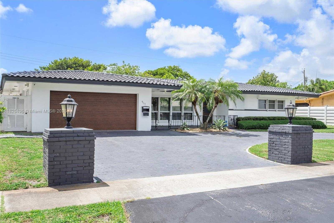
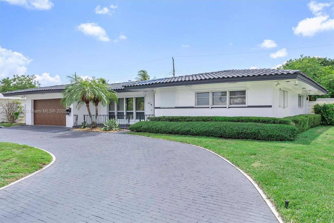
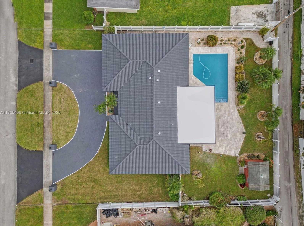
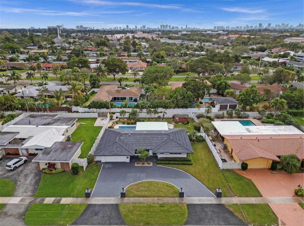
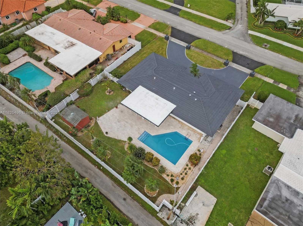
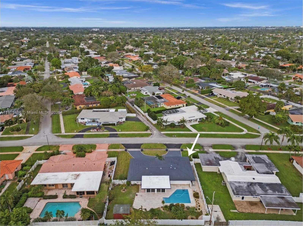
Contact us
Schedule Tour
| Address | 417 NORTH HIGHLAND DR, Hollywood |
| Building Name | HOLLYWOOD HILLS |
| Type of Property | Single Family Residence |
| Property Style | Pool Only |
| Price | $1,080,000 |
| Previous Price | $1,199,000 (8 days ago) |
| Property Status | Active |
| MLS Number | A11825496 |
| Bedrooms Number | 3 |
| Full Bathrooms Number | 2 |
| Living Area | 1954 |
| Lot Size | 12241 |
| Year Built | 1959 |
| Garage Spaces Number | 2 |
| Folio Number | 514207031220 |
| Zoning Information | RS-5 |
| Days on Market | 95 |
Detailed Description: Located on the most exclusive street in Hollywood Hills—North Highland Drive! This fully remodeled 3-bedroom, 2-bath pool home offers the perfect combination of luxury and modern living. With brand new plumbing and electrical systems, a new roof, and a smart home system, every corner of this home has been thoughtfully upgraded. The open-concept layout features a beautifully redesigned kitchen with top-of-the-line appliances, peninsula, and elegant Taj Mahal natural stone quartzite countertops. Stylish porcelain tile flooring runs throughout, complemented by a bright and inviting Florida room and a spacious yard with a saltwater pool—ideal for relaxing or entertaining. 2 car garage, circular brick driveway, concrete privacy fence. This move-in-ready, one-of-a-kind home is a must-see.
Internet
Pets Allowed
Property added to favorites
Loan
Mortgage
Expert
Hide
Address Information
| State | Florida |
| City | Hollywood |
| County | Broward County |
| Zip Code | 33021 |
| Address | 417 NORTH HIGHLAND DR |
| Zip Code (4 Digits) | 6707 |
Financial Information
| Price | $1,080,000 |
| Price per Foot | $0 |
| Previous Price | $1,199,000 |
| Folio Number | 514207031220 |
| Association Fee Paid | Annually |
| Tax Amount | $12,705 |
| Tax Year | 2024 |
Full Descriptions
| Detailed Description | Located on the most exclusive street in Hollywood Hills—North Highland Drive! This fully remodeled 3-bedroom, 2-bath pool home offers the perfect combination of luxury and modern living. With brand new plumbing and electrical systems, a new roof, and a smart home system, every corner of this home has been thoughtfully upgraded. The open-concept layout features a beautifully redesigned kitchen with top-of-the-line appliances, peninsula, and elegant Taj Mahal natural stone quartzite countertops. Stylish porcelain tile flooring runs throughout, complemented by a bright and inviting Florida room and a spacious yard with a saltwater pool—ideal for relaxing or entertaining. 2 car garage, circular brick driveway, concrete privacy fence. This move-in-ready, one-of-a-kind home is a must-see. |
| Property View | Pool |
| Design Description | Attached, One Story |
| Roof Description | Barrel Roof |
| Floor Description | Ceramic Floor, Tile |
| Interior Features | First Floor Entry, Bar, Closet Cabinetry, Cooking Island, Custom Mirrors, Other, Den / Library / Office, Florid |
| Exterior Features | Lighting, Other |
| Equipment Appliances | Dishwasher, Disposal, Dryer, Electric Water Heater, Ice Maker, Microwave, Other Equipment / Appliances, Refrigerator, Wall Oven, Washer |
| Pool Description | In Ground |
| Cooling Description | Central Air, Electric |
| Heating Description | Central, Electric |
| Water Description | Municipal Water |
| Sewer Description | Other |
| Parking Description | Additional Spaces Available, Covered, On Street |
| Pet Restrictions | Yes |
Property parameters
| Bedrooms Number | 3 |
| Full Baths Number | 2 |
| Living Area | 1954 |
| Lot Size | 12241 |
| Zoning Information | RS-5 |
| Year Built | 1959 |
| Type of Property | Single Family Residence |
| Style | Pool Only |
| Building Name | HOLLYWOOD HILLS |
| Development Name | HOLLYWOOD HILLS |
| Construction Type | Concrete Block Construction |
| Street Direction | North |
| Garage Spaces Number | 2 |
| Listed with | Beachfront Realty Inc |

