4277 NORTH WEST 26TH WAY, Boca Raton
$1,595,000 USD 4 3
Pictures
Map
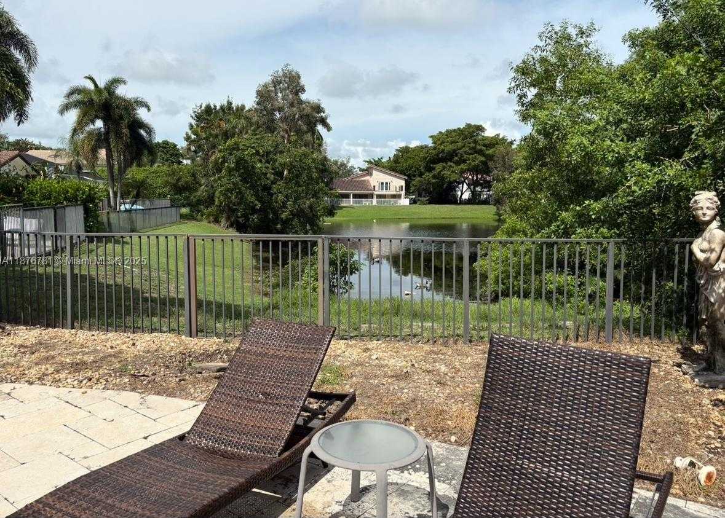

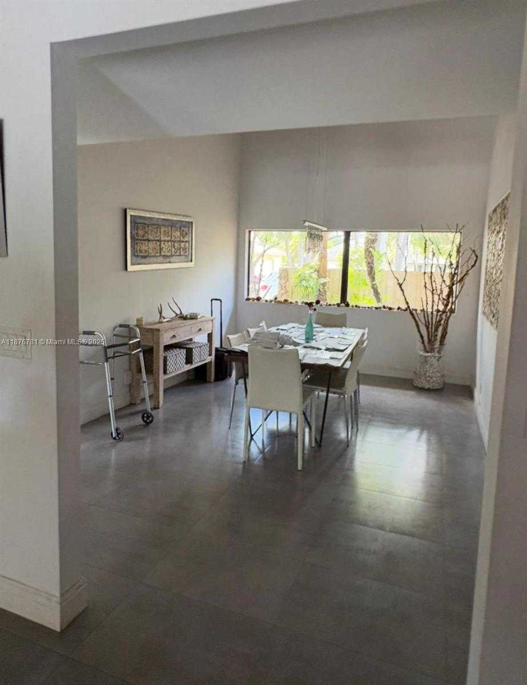
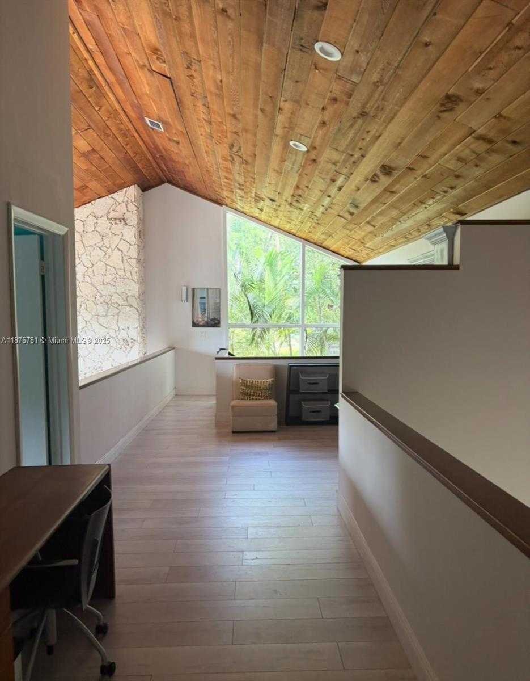
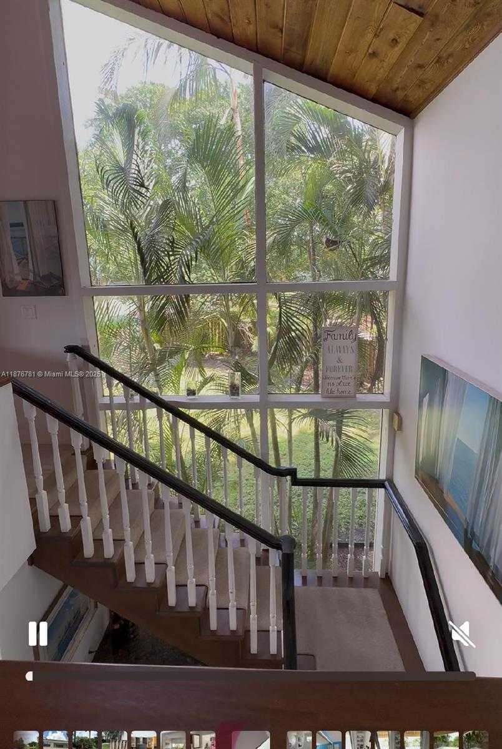
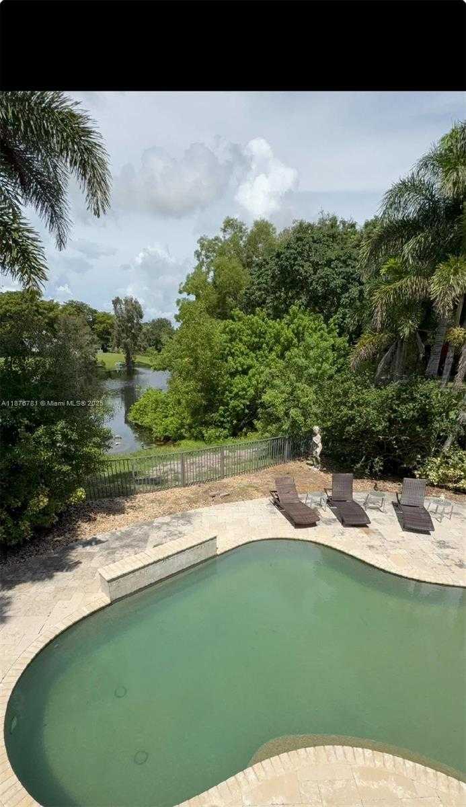
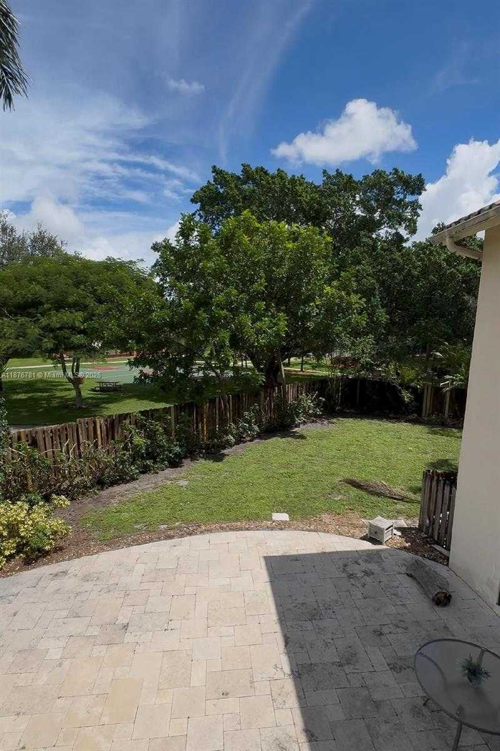
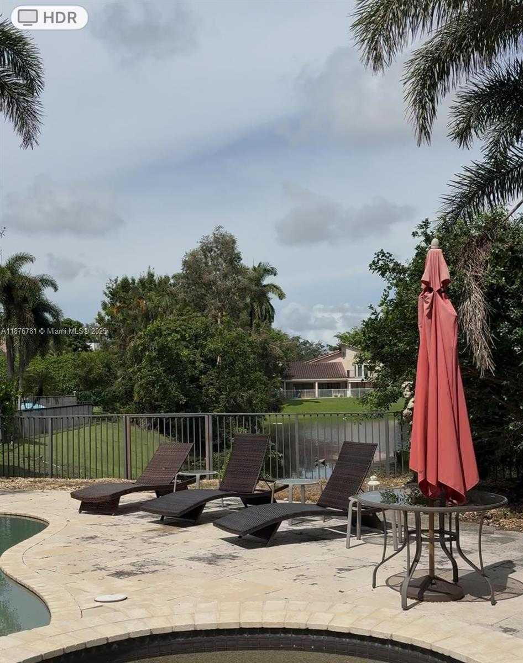
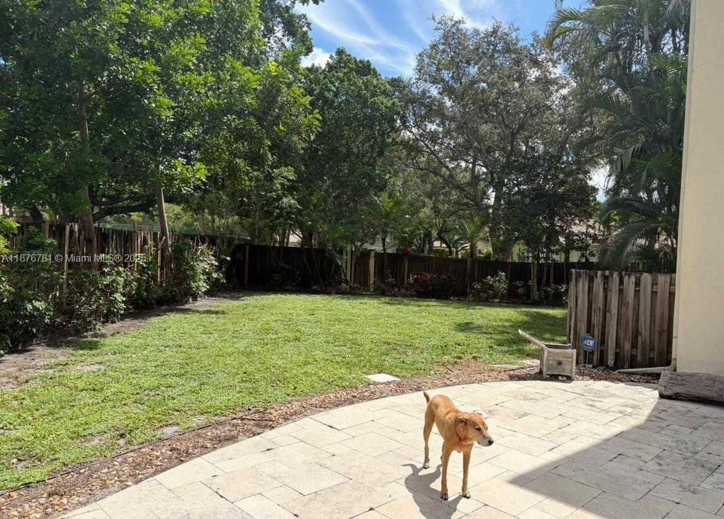
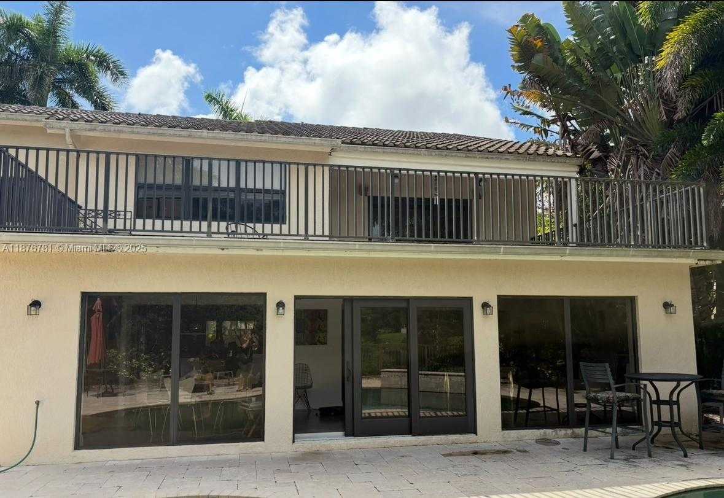
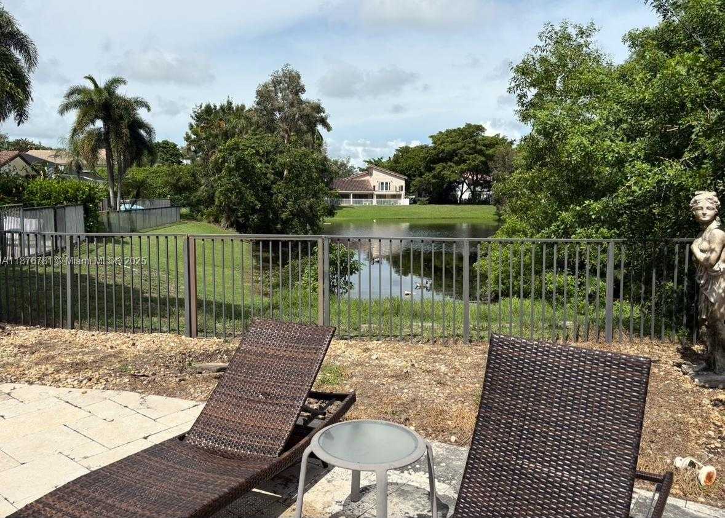
Contact us
Schedule Tour
| Address | 4277 NORTH WEST 26TH WAY, Boca Raton |
| Building Name | BOCA TIERRA 1ST SEC |
| Type of Property | Single Family Residence |
| Property Style | House |
| Price | $1,595,000 |
| Previous Price | $1,790,000 (0 days ago) |
| Property Status | Active |
| MLS Number | A11876781 |
| Bedrooms Number | 4 |
| Full Bathrooms Number | 3 |
| Living Area | 3399 |
| Lot Size | 15451 |
| Year Built | 1980 |
| Garage Spaces Number | 2 |
| Folio Number | 06424710030050010 |
| Zoning Information | R1D (CIT |
| Days on Market | 0 |
Detailed Description: 4/3 Lakefront home on. 35 acre with lake views from living room, kitchen, family room, master suite, pool and patio. Fully renovated approx. 11 years ago. Gourmet kitchen with GE Monogram appliances, gas range, double ovens, custom wood cabinetry and granite. Large family room with built-ins. Freeform heated pool and spa. Upstairs master suite with balcony, walk-in closets and bath with Jacuzzi tub, steam shower and granite. 3 bedrooms up, guest / 4th bedroom and bath down. Hurricane impact glass except for 2 windows, 3-zone A / C.
Internet
Waterfront
Property added to favorites
Loan
Mortgage
Expert
Hide
Address Information
| State | Florida |
| City | Boca Raton |
| County | Palm Beach County |
| Zip Code | 33434 |
| Address | 4277 NORTH WEST 26TH WAY |
| Section | 10 |
| Zip Code (4 Digits) | 2539 |
Financial Information
| Price | $1,595,000 |
| Price per Foot | $0 |
| Previous Price | $1,790,000 |
| Folio Number | 06424710030050010 |
| Association Fee Paid | Monthly |
| Association Fee | $185 |
| Tax Amount | $13,093 |
| Tax Year | 2024 |
Full Descriptions
| Detailed Description | 4/3 Lakefront home on. 35 acre with lake views from living room, kitchen, family room, master suite, pool and patio. Fully renovated approx. 11 years ago. Gourmet kitchen with GE Monogram appliances, gas range, double ovens, custom wood cabinetry and granite. Large family room with built-ins. Freeform heated pool and spa. Upstairs master suite with balcony, walk-in closets and bath with Jacuzzi tub, steam shower and granite. 3 bedrooms up, guest / 4th bedroom and bath down. Hurricane impact glass except for 2 windows, 3-zone A / C. |
| Property View | Lake, Water |
| Water Access | Other |
| Waterfront Description | WF / Pool / No Ocean Access, Canal Front, Lake |
| Design Description | Detached, Two Story |
| Roof Description | Barrel Roof |
| Floor Description | Ceramic Floor, Other |
| Interior Features | First Floor Entry, Loft |
| Equipment Appliances | Dishwasher |
| Pool Description | In Ground |
| Cooling Description | Central Air |
| Heating Description | Central |
| Water Description | Other |
| Sewer Description | Public Sewer |
| Parking Description | Circular Driveway, Driveway |
Property parameters
| Bedrooms Number | 4 |
| Full Baths Number | 3 |
| Living Area | 3399 |
| Lot Size | 15451 |
| Zoning Information | R1D (CIT |
| Year Built | 1980 |
| Type of Property | Single Family Residence |
| Style | House |
| Building Name | BOCA TIERRA 1ST SEC |
| Development Name | BOCA TIERRA 1ST SEC,COLONNADE AT GLEN OA |
| Construction Type | CBS Construction |
| Street Direction | North West |
| Garage Spaces Number | 2 |
| Listed with | DK International Rlty Inc. |

