298 WEST MCINTYRE ST, Key Biscayne
$24,000 USD 5 5.5
Pictures
Map
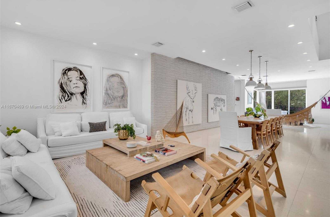

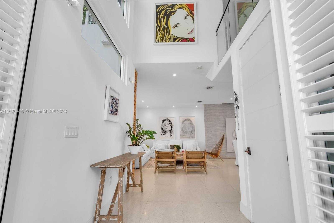
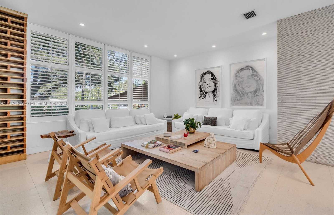
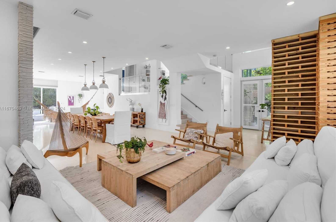
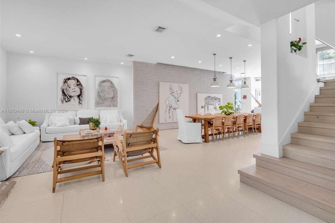
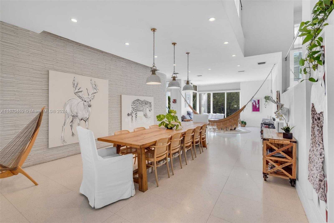
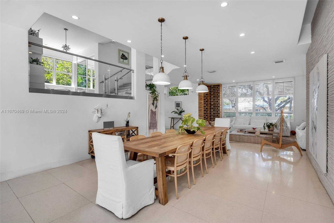
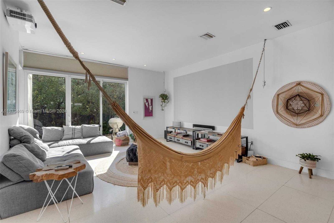
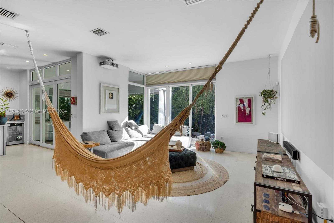
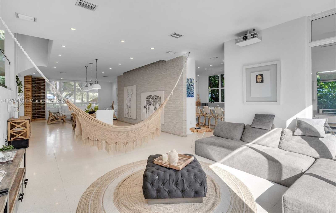
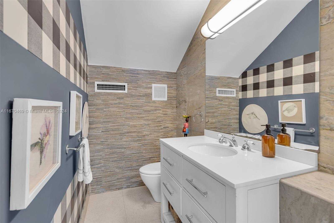
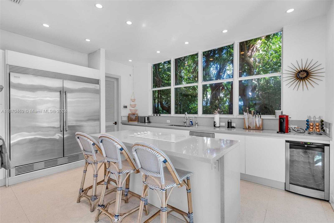
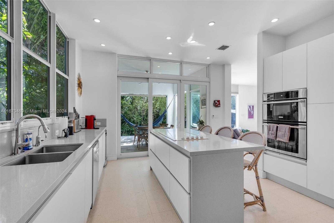
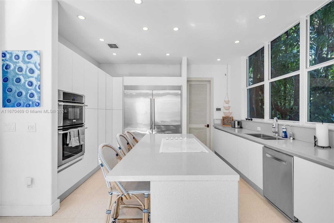
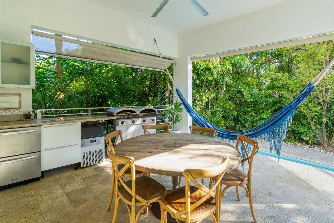
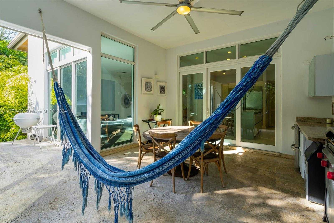
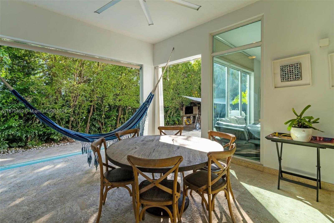
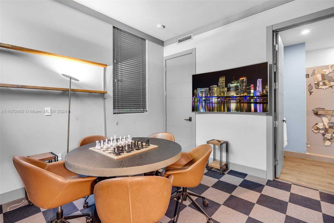
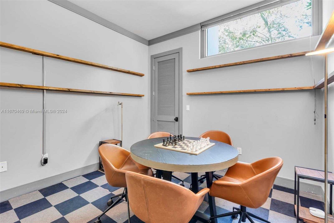
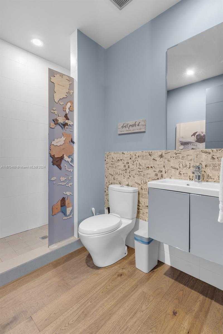
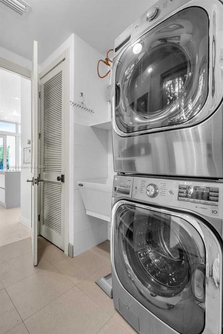
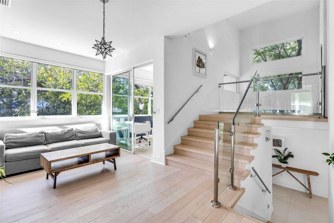
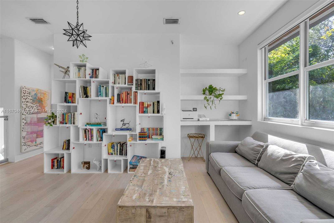
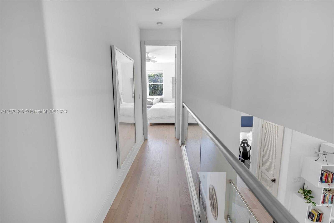
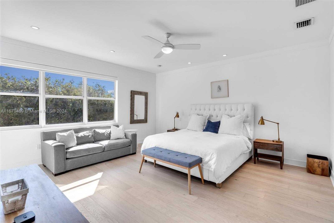
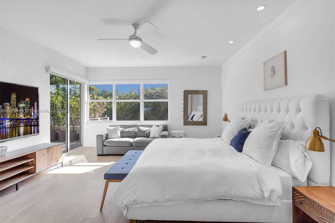
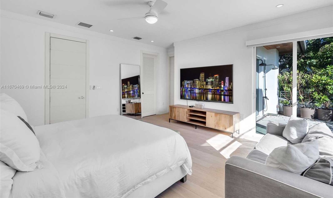
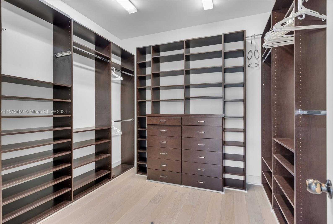
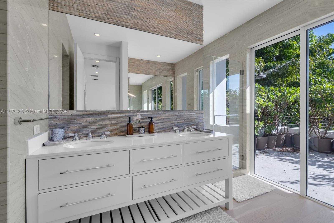
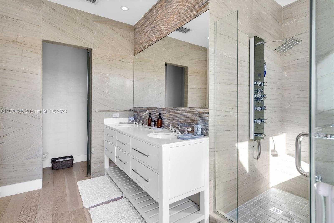
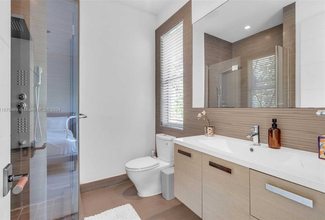
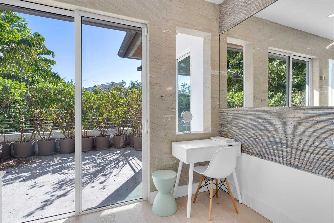
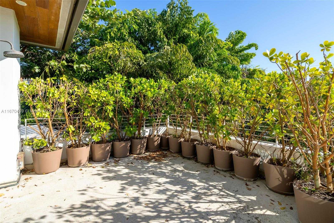
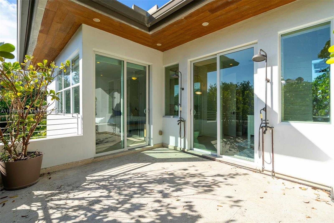
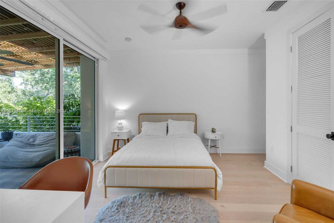
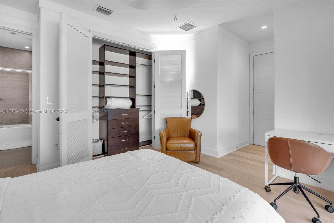
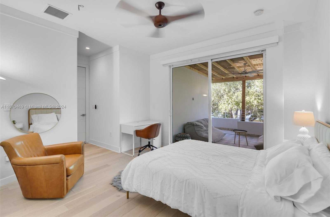
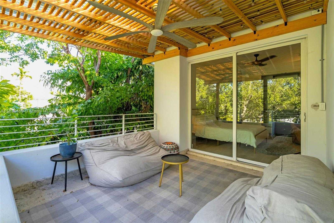
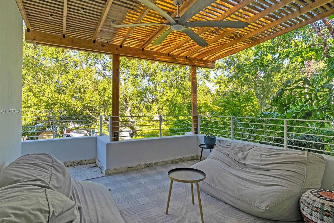
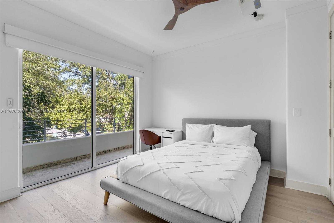
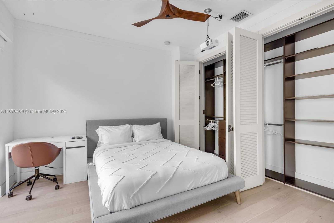
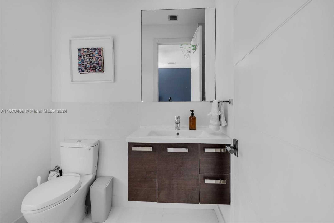
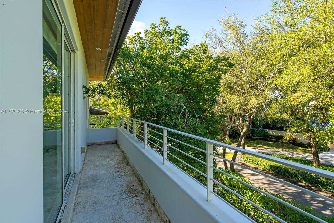
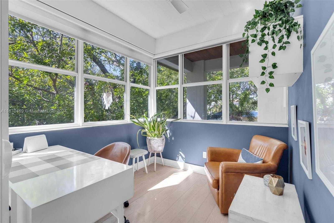
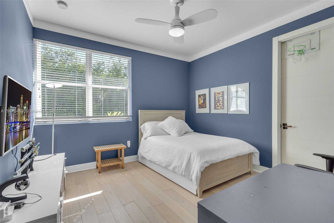
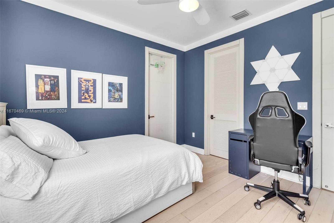
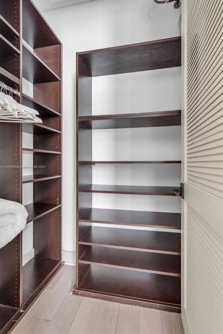
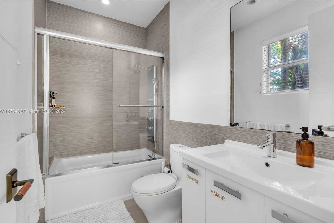
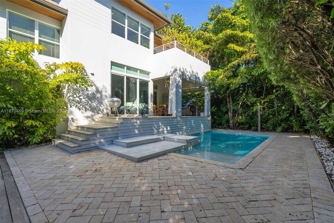
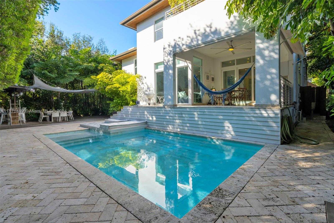
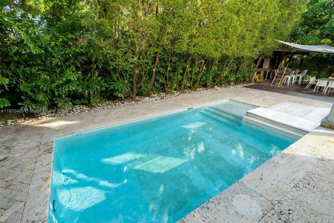
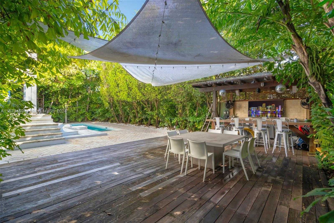
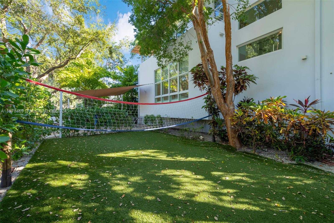
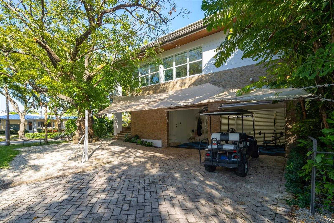
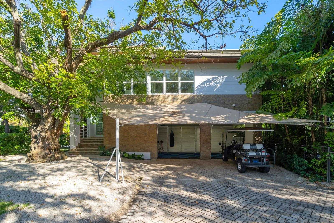
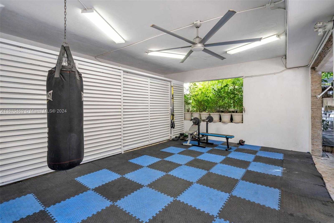
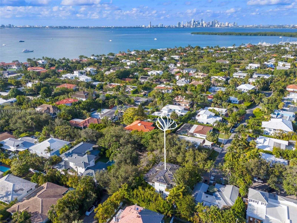
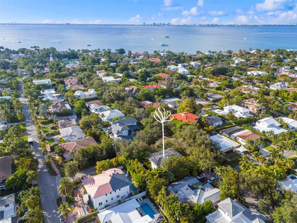
Contact us
Schedule Tour
| Address | 298 WEST MCINTYRE ST, Key Biscayne |
| Building Name | TROPICAL ISLE HOMES SUB 2 |
| Type of Property | Single Family Residence |
| Property Style | Single Family-Annual, House |
| Price | $24,000 |
| Previous Price | $25,500 (14 days ago) |
| Property Status | Pending |
| MLS Number | A11670469 |
| Bedrooms Number | 5 |
| Full Bathrooms Number | 5 |
| Half Bathrooms Number | 1 |
| Living Area | 3564 |
| Lot Size | 7500 |
| Year Built | 2011 |
| Garage Spaces Number | 2 |
| Rent Period | Monthly |
| Folio Number | 24-52-05-004-0010 |
| Zoning Information | 0100 |
| Days on Market | 14 |
Detailed Description: AVAILABLE ANNUAL! This exquisite corner home features 5 spacious en-suite beds, offering a seamless blend of elegance and comfort. The high ceilings and open, airy spaces create a bright and welcoming atmosphere. A grand double-door entrance opens to an elegant foyer and reception area with stylish seating and an impressive art wall. The family room comes equipped with a projector for movie nights, and the open kitchen provides direct access to the pool area. Outdoors, enjoy a fantastic BBQ setup, a chill-out space with TV, and a wood deck next to the heated pool. One en-suite bedroom is located in the mezzanine along with a cozy home office and seating area, perfect for work or relaxation. This home boasts gorgeous living spaces, cozy wooden floors, and an abundance of natural light.
Internet
Pets Allowed
Property added to favorites
Loan
Mortgage
Expert
Hide
Address Information
| State | Florida |
| City | Key Biscayne |
| County | Miami-Dade County |
| Zip Code | 33149 |
| Address | 298 WEST MCINTYRE ST |
| Section | 5 |
| Zip Code (4 Digits) | 1813 |
Financial Information
| Price | $24,000 |
| Price per Foot | $0 |
| Previous Price | $25,500 |
| Folio Number | 24-52-05-004-0010 |
| Rent Period | Monthly |
Full Descriptions
| Detailed Description | AVAILABLE ANNUAL! This exquisite corner home features 5 spacious en-suite beds, offering a seamless blend of elegance and comfort. The high ceilings and open, airy spaces create a bright and welcoming atmosphere. A grand double-door entrance opens to an elegant foyer and reception area with stylish seating and an impressive art wall. The family room comes equipped with a projector for movie nights, and the open kitchen provides direct access to the pool area. Outdoors, enjoy a fantastic BBQ setup, a chill-out space with TV, and a wood deck next to the heated pool. One en-suite bedroom is located in the mezzanine along with a cozy home office and seating area, perfect for work or relaxation. This home boasts gorgeous living spaces, cozy wooden floors, and an abundance of natural light. |
| Design Description | First Floor Entry |
| Roof Description | Flat Tile |
| Floor Description | Marble, Wood |
| Interior Features | First Floor Entry, Bar, Built-in Features |
| Exterior Features | Barbeque, Built-In Grill, Lighting |
| Furnished Information | Furnished |
| Equipment Appliances | Electric Water Heater, Dishwasher, Dryer, Refrigerator, Washer |
| Pool Description | In Ground |
| Amenities | Activity Room, Community Pool |
| Cooling Description | Central Air |
| Heating Description | Central |
| Parking Description | 2 Spaces, No Rv / Boats, No Trucks / Trailers |
| Pet Restrictions | Restrictions Or Possible Restrictions |
Property parameters
| Bedrooms Number | 5 |
| Full Baths Number | 5 |
| Half Baths Number | 1 |
| Balcony Includes | 1 |
| Living Area | 3564 |
| Lot Size | 7500 |
| Zoning Information | 0100 |
| Year Built | 2011 |
| Type of Property | Single Family Residence |
| Style | Single Family-Annual, House |
| Building Name | TROPICAL ISLE HOMES SUB 2 |
| Development Name | TROPICAL ISLE HOMES SUB 2,TROPICAL ISLES HOMES |
| Construction Type | Concrete Block Construction,CBS Construction |
| Street Direction | West |
| Garage Spaces Number | 2 |
| Listed with | BHHS EWM Realty |