4766 SIERRA LN, Coconut Creek
$495,900 USD 3 2.5
Pictures
Map
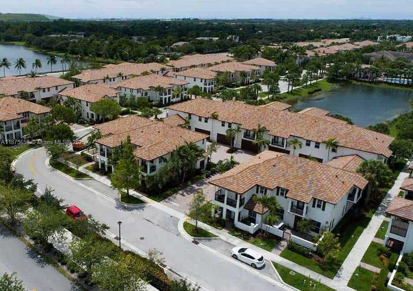

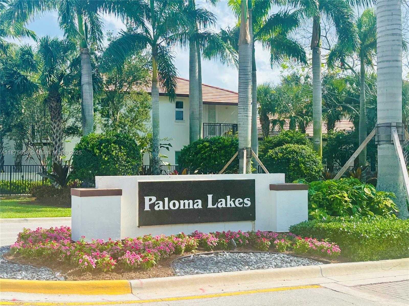
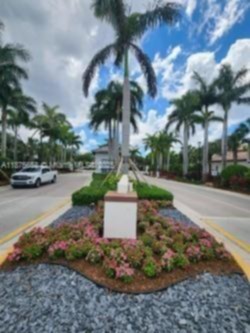
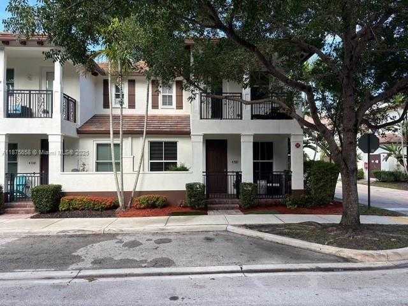
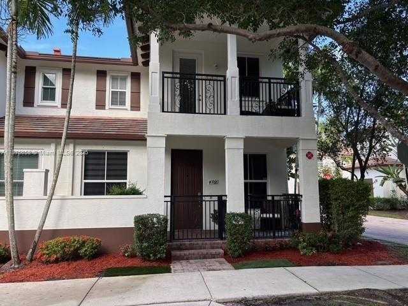
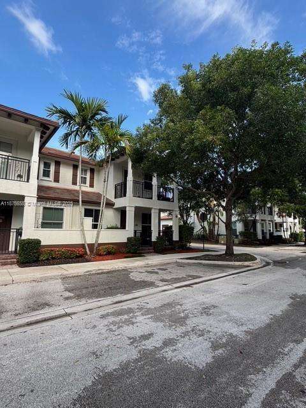
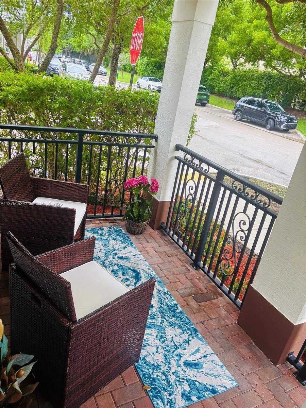
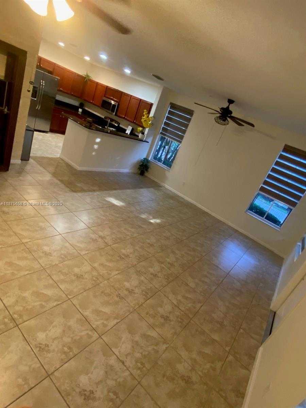
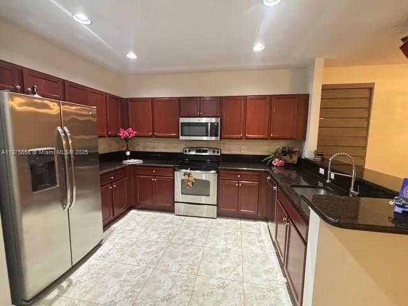
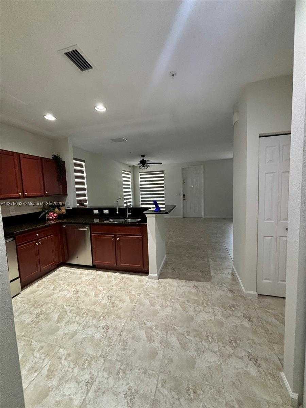
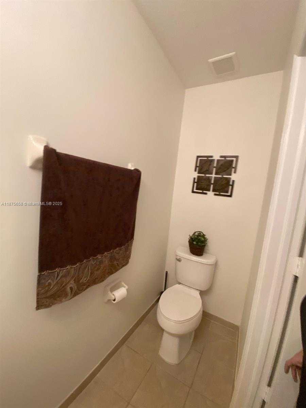
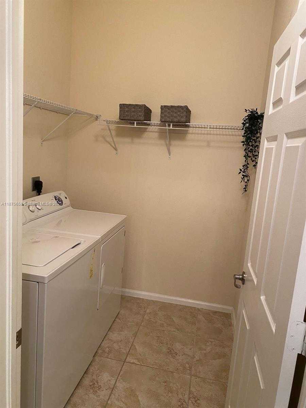
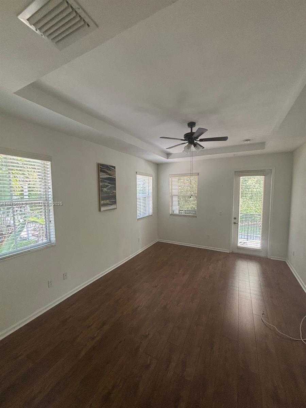
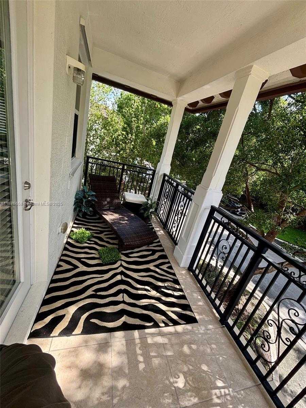
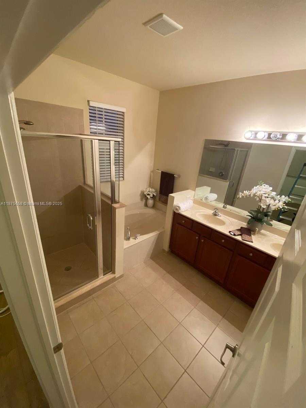
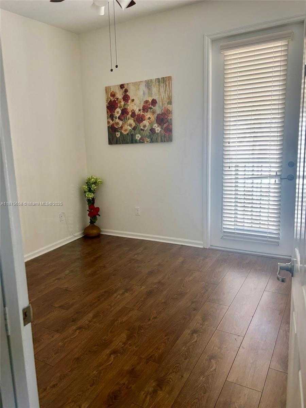
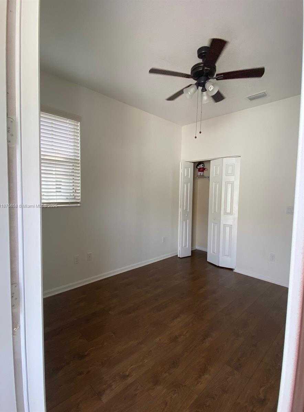
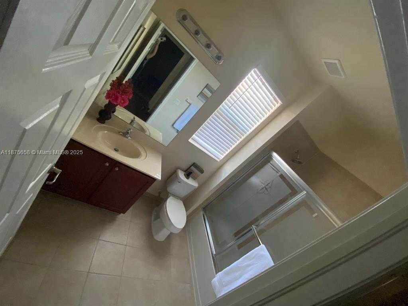
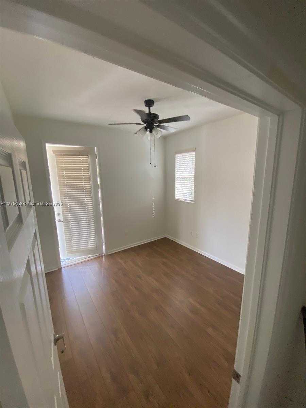
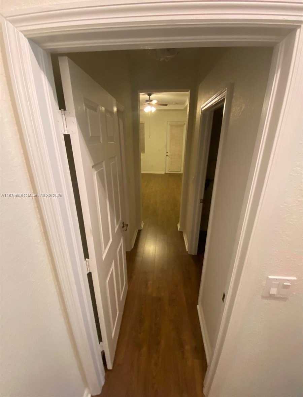
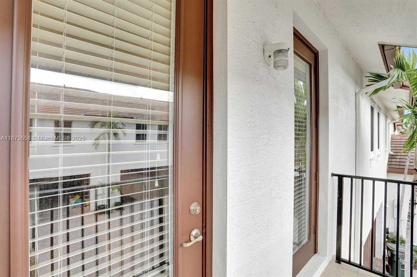
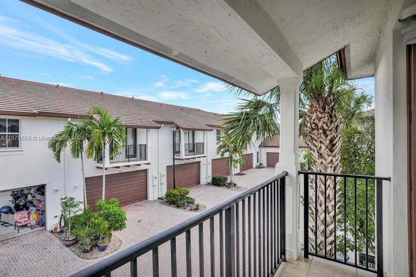
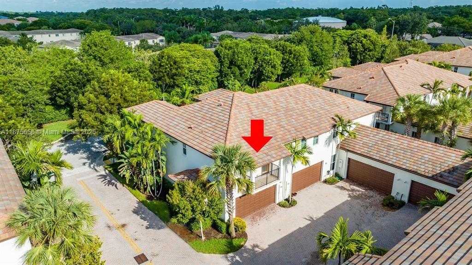
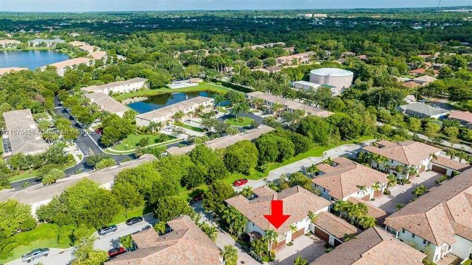
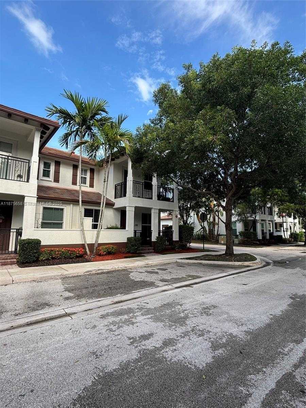
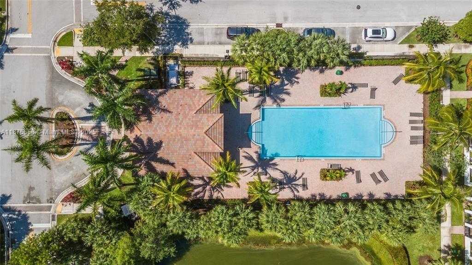
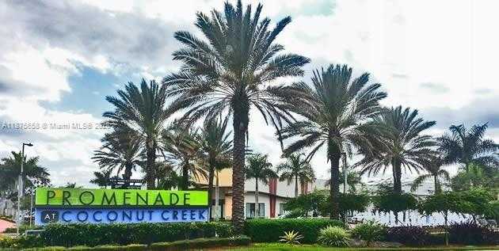
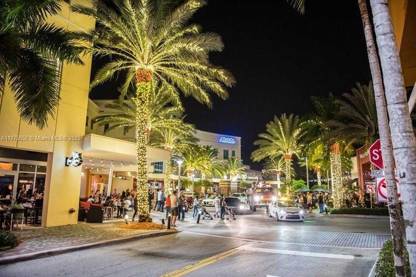
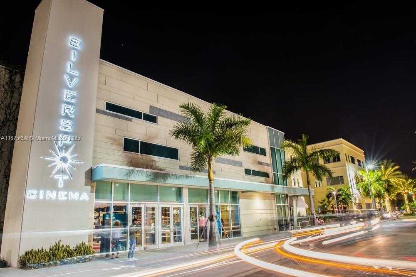
Contact us
Schedule Tour
| Address | 4766 SIERRA LN, Coconut Creek |
| Building Name | Paloma Lakes |
| Type of Property | Townhouse |
| Price | $495,900 |
| Property Status | Active |
| MLS Number | A11875658 |
| Bedrooms Number | 3 |
| Full Bathrooms Number | 2 |
| Half Bathrooms Number | 1 |
| Living Area | 1768 |
| Year Built | 2013 |
| Garage Spaces Number | 2 |
| Folio Number | 484218221400 |
| Days on Market | 5 |
Detailed Description: Beautiful corner townhouse in the desirable gated community of Paloma Lakes. Offers 3 bedrooms and 2.5 baths. Built in 2013. Adjusted area 1,861 sq.ft, total sqfts 2,484. In neutral tones, spacious open floor plan. Kitchen features granite countertops, stone backsplash, stainless steel appliances, a bar-top island that opens to a bright living / dining area with a stone accent wall. Upstairs, all bedrooms have volume ceilings, ceiling fans, private balconies, conveniently utility room with washer and dryer. The spacious master bedroom includes his-and-her walk-in closets and a bathroom with double sinks, soaking tub, and separate shower. Additionally, tinted windows. 2 Car garage, steps from the Promenade’s shopping easy access to major highways, good schools. Pets allowed (non-aggressive breeds)
Internet
Pets Allowed
Property added to favorites
Loan
Mortgage
Expert
Hide
Address Information
| State | Florida |
| City | Coconut Creek |
| County | Broward County |
| Zip Code | 33073 |
| Address | 4766 SIERRA LN |
| Section | 18 |
| Zip Code (4 Digits) | 3413 |
Financial Information
| Price | $495,900 |
| Price per Foot | $0 |
| Folio Number | 484218221400 |
| Maintenance Charge Month | $250 |
| Association Fee Paid | Monthly |
| Association Fee | $250 |
| Tax Amount | $9,894 |
| Tax Year | 2024 |
| Possession Information | Funding |
Full Descriptions
| Detailed Description | Beautiful corner townhouse in the desirable gated community of Paloma Lakes. Offers 3 bedrooms and 2.5 baths. Built in 2013. Adjusted area 1,861 sq.ft, total sqfts 2,484. In neutral tones, spacious open floor plan. Kitchen features granite countertops, stone backsplash, stainless steel appliances, a bar-top island that opens to a bright living / dining area with a stone accent wall. Upstairs, all bedrooms have volume ceilings, ceiling fans, private balconies, conveniently utility room with washer and dryer. The spacious master bedroom includes his-and-her walk-in closets and a bathroom with double sinks, soaking tub, and separate shower. Additionally, tinted windows. 2 Car garage, steps from the Promenade’s shopping easy access to major highways, good schools. Pets allowed (non-aggressive breeds) |
| Property View | Other View |
| Floor Description | Tile |
| Interior Features | First Floor Entry, Fire Sprinklers, Pantry, Roman Tub, Split Bedroom, Volume Ceilings, Walk-In Closet (s) |
| Exterior Features | Open Balcony |
| Furnished Information | Unfurnished |
| Equipment Appliances | Dishwasher, Disposal, Dryer, Microwave, Electric Range, Refrigerator, Washer |
| Amenities | Pool |
| Cooling Description | Ceiling Fan (s), Central Air |
| Heating Description | Central |
| Parking Description | 2 Or More Spaces, Guest |
| Pet Restrictions | More Than 20 Lbs |
Property parameters
| Bedrooms Number | 3 |
| Full Baths Number | 2 |
| Half Baths Number | 1 |
| Balcony Includes | 1 |
| Living Area | 1768 |
| Year Built | 2013 |
| Type of Property | Townhouse |
| Building Name | Paloma Lakes |
| Development Name | Paloma Lakes |
| Construction Type | CBS Construction |
| Garage Spaces Number | 2 |
| Listed with | Wolff & Gonzalez Int’l Realty |

