1040 BISCAYNE BLVD #1708, Miami
$3,600 USD 1 1.5
Pictures
Map
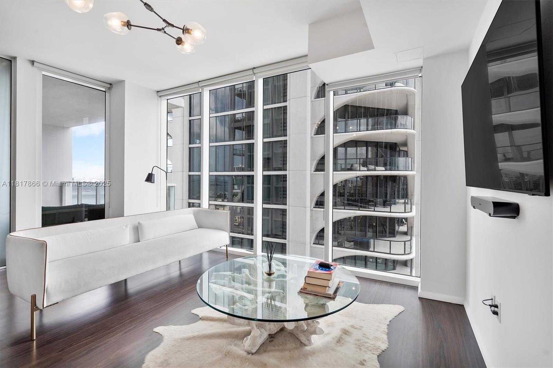

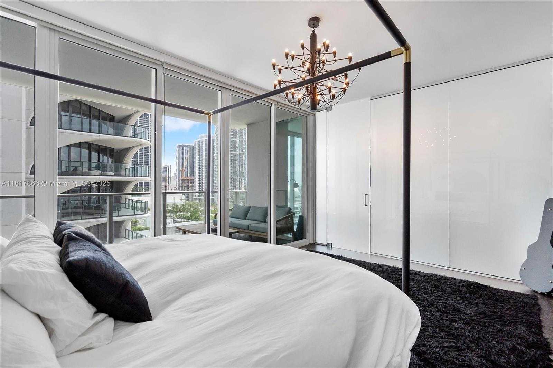
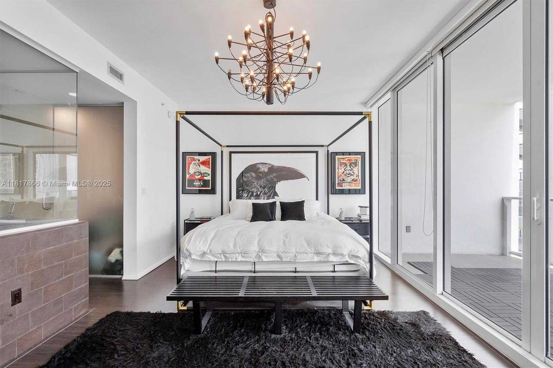
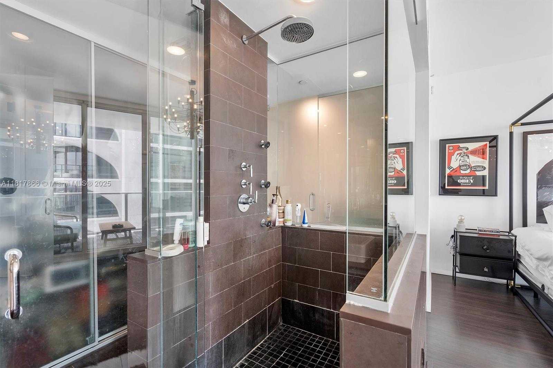
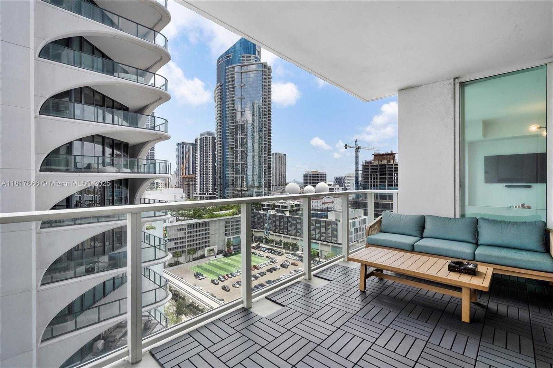
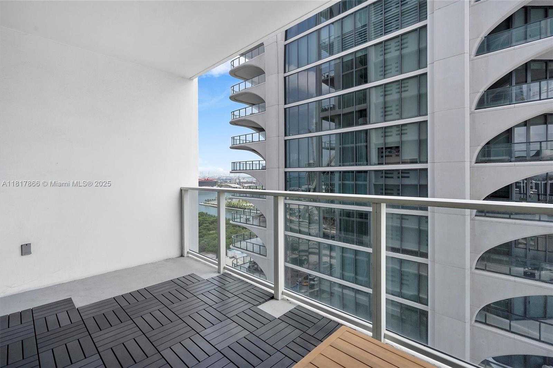
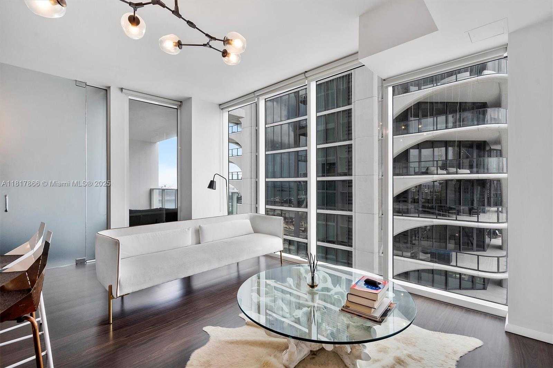
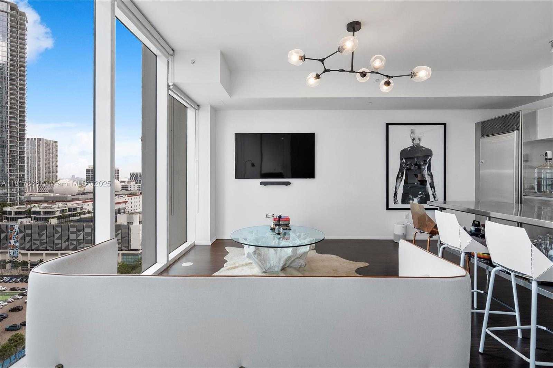
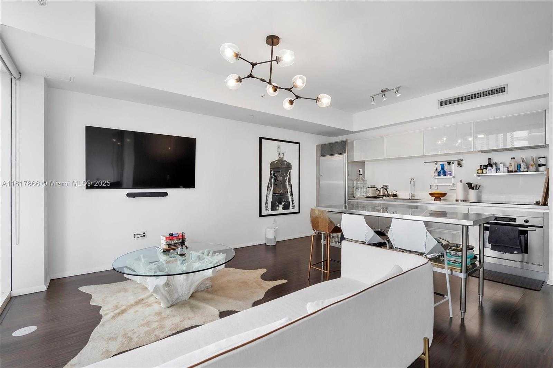
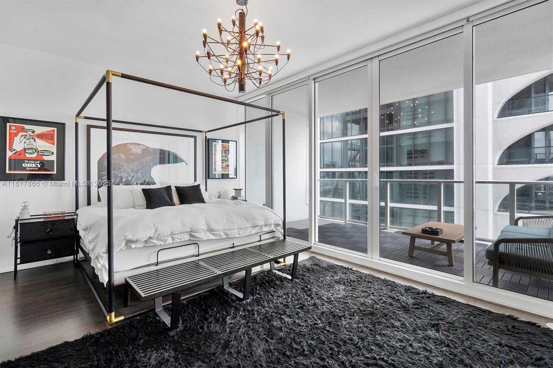
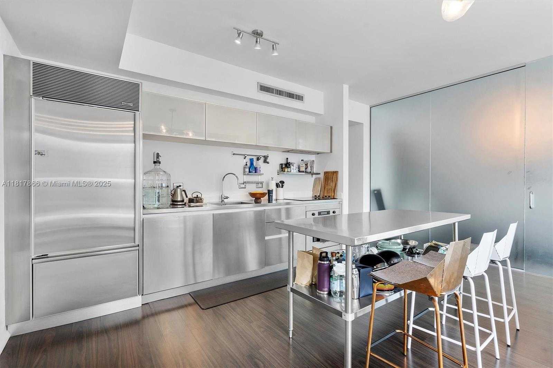
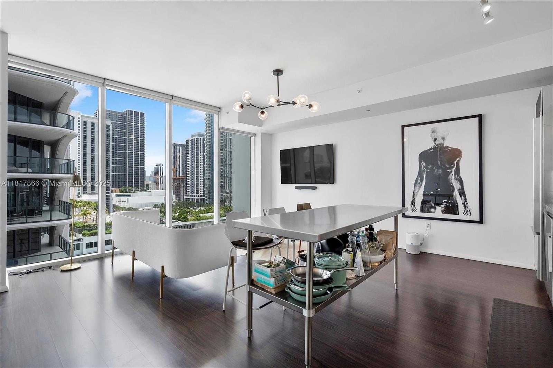
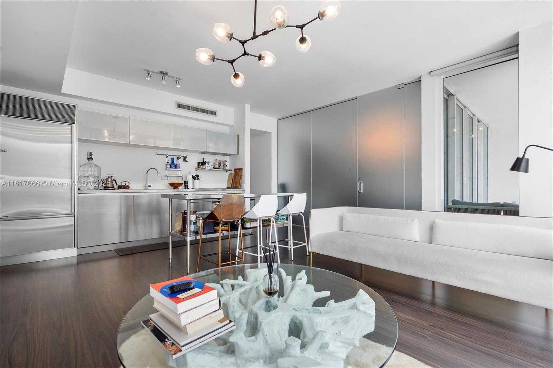
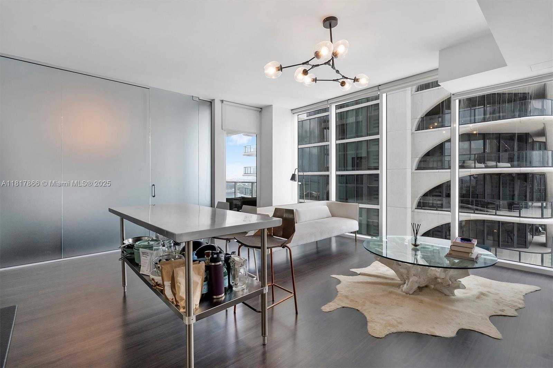
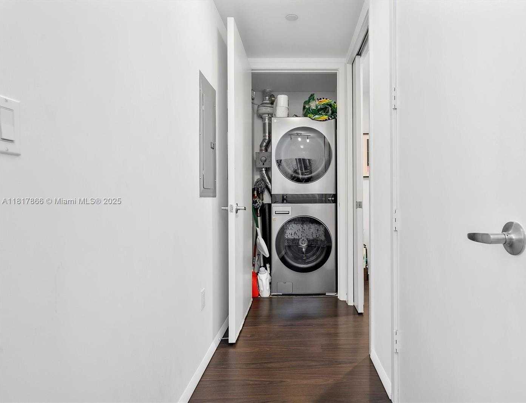
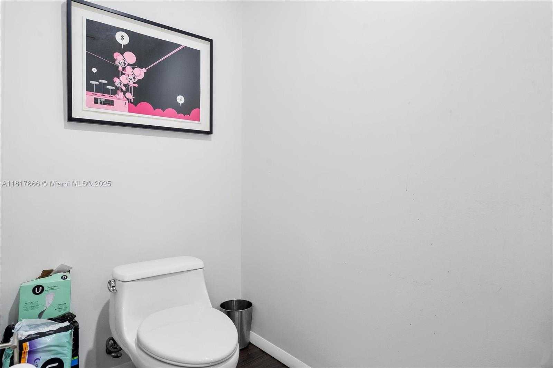
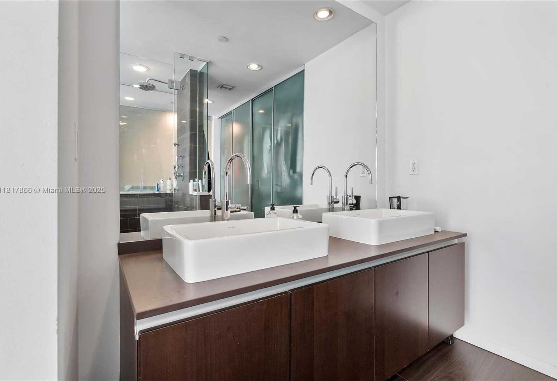
Contact us
Schedule Tour
| Address | 1040 BISCAYNE BLVD #1708, Miami |
| Building Name | TEN MUSEUM PK RESIDENTIAL |
| Type of Property | Condominium |
| Property Style | Condo / Co-Op / Annual, Condo |
| Price | $3,600 |
| Property Status | Active |
| MLS Number | A11817866 |
| Bedrooms Number | 1 |
| Full Bathrooms Number | 1 |
| Half Bathrooms Number | 1 |
| Living Area | 808 |
| Year Built | 2007 |
| Garage Spaces Number | 1 |
| Rent Period | Annually |
| Folio Number | 01-32-31-062-1630 |
| Zoning Information | 6401 |
| Days on Market | 0 |
Detailed Description: This beautifully designed 1-bedroom, 1.5-bath condo offers over 800 sq.ft of contemporary living space with stunning city views and partial glimpses of Biscayne Bay. Floor-to-ceiling hurricane-impact windows flood the home with natural light, highlighting the sleek tile flooring and open-concept layout. The modern kitchen is equipped with stainless steel appliances, European-style cabinetry, and elegant finishes ideal for both everyday use and entertaining. The spacious primary suite features a spa-inspired bathroom with dual vanities and an oversized walk-in shower. Additional features include an in-unit washer and dryer, a dedicated storage unit, and access to luxurious, resort-style amenities: multiple pools, cold plunge, jacuzzis, a private spa, and a state-of-the-art fitness center.
Internet
Waterfront
Pets Allowed
Property added to favorites
Loan
Mortgage
Expert
Hide
Address Information
| State | Florida |
| City | Miami |
| County | Miami-Dade County |
| Zip Code | 33132 |
| Address | 1040 BISCAYNE BLVD |
| Section | 31 |
| Zip Code (4 Digits) | 1725 |
Financial Information
| Price | $3,600 |
| Price per Foot | $0 |
| Folio Number | 01-32-31-062-1630 |
| Rent Period | Annually |
Full Descriptions
| Detailed Description | This beautifully designed 1-bedroom, 1.5-bath condo offers over 800 sq.ft of contemporary living space with stunning city views and partial glimpses of Biscayne Bay. Floor-to-ceiling hurricane-impact windows flood the home with natural light, highlighting the sleek tile flooring and open-concept layout. The modern kitchen is equipped with stainless steel appliances, European-style cabinetry, and elegant finishes ideal for both everyday use and entertaining. The spacious primary suite features a spa-inspired bathroom with dual vanities and an oversized walk-in shower. Additional features include an in-unit washer and dryer, a dedicated storage unit, and access to luxurious, resort-style amenities: multiple pools, cold plunge, jacuzzis, a private spa, and a state-of-the-art fitness center. |
| Property View | Bay, Intracoastal View, Ocean |
| Water Access | None |
| Design Description | First Floor Entry |
| Roof Description | Concrete |
| Floor Description | Tile, Vinyl, Wood |
| Interior Features | First Floor Entry, Fire Sprinklers |
| Furnished Information | Unfurnished |
| Equipment Appliances | Dishwasher, Disposal, Dryer, Microwave, Refrigerator, Washer |
| Pool Description | In Ground, Community, Heated, Hot Tub, Other |
| Amenities | Activity Room, Community Pool, Elevator (s), Exercise Room, Management On Site, Sauna, Spa / Hot Tub |
| Cooling Description | Central Air, Electric |
| Heating Description | Central, Electric |
| Parking Description | 1 Space, No Rv / Boats, No Trucks / Trailers |
| Pet Restrictions | Dogs OK |
Property parameters
| Bedrooms Number | 1 |
| Full Baths Number | 1 |
| Half Baths Number | 1 |
| Living Area | 808 |
| Zoning Information | 6401 |
| Year Built | 2007 |
| Type of Property | Condominium |
| Style | Condo / Co-Op / Annual, Condo |
| Building Name | TEN MUSEUM PK RESIDENTIAL |
| Development Name | TEN MUSEUM PK RESIDENTIAL |
| Construction Type | Concrete Block With Brick,CBS Construction |
| Stories Number | 50 |
| Garage Spaces Number | 1 |
| Listed with | Redfin Corporation |